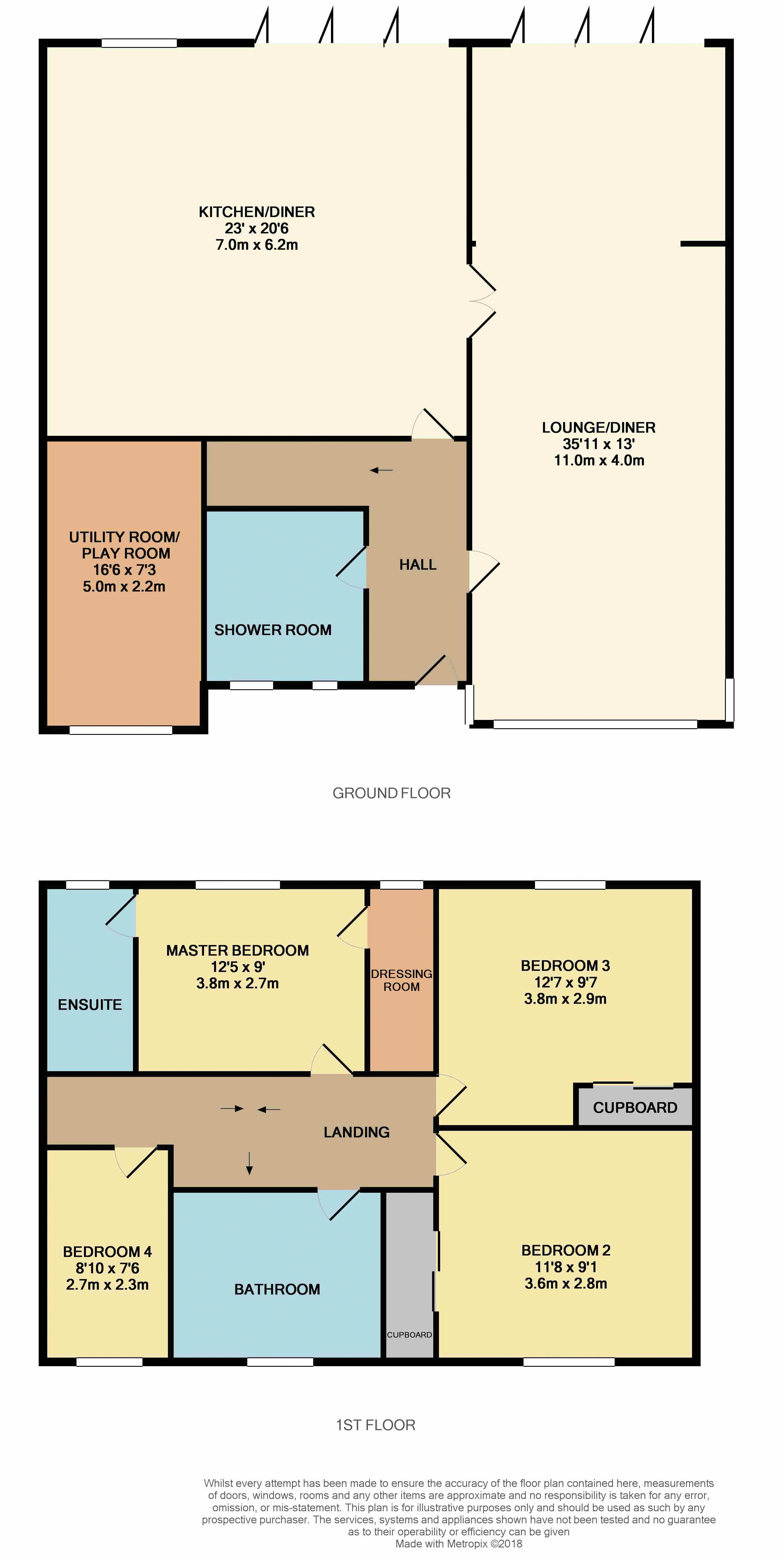4 Bedrooms Detached house for sale in Tennand Close, Cheshunt, Waltham Cross EN7 | £ 720,000
Overview
| Price: | £ 720,000 |
|---|---|
| Contract type: | For Sale |
| Type: | Detached house |
| County: | Hertfordshire |
| Town: | Waltham Cross |
| Postcode: | EN7 |
| Address: | Tennand Close, Cheshunt, Waltham Cross EN7 |
| Bathrooms: | 3 |
| Bedrooms: | 4 |
Property Description
** desirable location, extended & stunning condition throughout ** This beautifully presented four bedroom detached house situated in this cul-de-sac location benefits from superb kitchen / diner, ground floor shower room / w.C., impressive entrance hallway, en-suite to master, superb family bathroom, landscaped rear garden, summer house / office and ample off street parking.
Entrance
The property is entered via covered storm porch with front door to: -
Entrance Hallway
Ceramic tiled flooring, radiator, coved ceiling, stairs to first floor.
Shower Room/W.C
Low flush W.C, vanity wash hand basin with mixer tap and cupboard below, walk in shower cubicle heated towel rail, fully tiled walls, ceramic tiled flooring, under stairs storage cupboard, inset lighting, window to front.
Lounge/Diner (36' 0'' x 13' 0'' (10.96m x 3.96m))
Walk in bay window to front, bi fold doors opening to rear garden, coved ceiling, gas coal effect fire, TV aerial point, three radiators.
Superb Kitchen/Diner (23' 0'' x 20' 6'' (7.01m x 6.24m))
Window to rear, sky light, bi fold doors opening to garden, fitted with a range of wall and base units with quartz work surfaces over incorporating single drainer sink unit with mixer tap, hot water tap, waste disposal, range cooker, extractor, integrated oven and microwave, integrated dishwasher, fridge and freezer, central breakfast bar with units, inset lighting, TV aerial point, ceramic tiled flooring, two radiators and door to: -
Utility Room/Playroom (16' 6'' x 7' 3'' (5.03m x 2.21m))
**Originally the Garage.**
Window to front, radiator, plumbing for washing machine, ceramic tiled flooring.
Mezzanine Landing
Access to loft space, window to side, radiator and doors to: -
Bedroom One (12' 5'' x 9' 0'' (3.78m x 2.74m))
Window to front, radiator, coved ceiling, inset lighting, TV aerial pint, walk in dressing room with shelving and hanging rails and door to: -
En-Suite
Fitted with a three piece suite comprising of a walk in shower cubicle, low flush W.C, vanity wash hand basin with mixer tap and cupboard below, ceramic tiled flooring, heated towel rail, inset lighting, window to rear.
Bedroom Two (11' 8'' x 9' 1'' (3.55m x 2.77m))
Plus wardrobes.
Window to front, radiator, coved ceiling, inset lighting, built in mirror fronted wardrobes.
Bedroom Three (12' 7'' x 9' 7'' (3.83m x 2.92m))
Window to rear, TV aerial point, inset lighting, radiator.
Bedroom Four (8' 10'' x 7' 6'' (2.69m x 2.28m))
Window to front, coved ceiling, inset lighting, radiator.
Family Bathroom
Fitted with a three piece suite comprising of a panel enclosed bath with mixer tap and hand held shower attachment, low flush W.C, vanity wash hand basin with mixer tap and cupboard below, fully tiled walls, ceramic tiled flooring, heated towel rail, airing cupboard, window to front.
Exterior
Front Garden
Block paved providing off street parking for four vehicles.
Rear Garden
Landscaped rear garden with two large patio areas with rest laid to lawn, well stocked flower and shrub borders, brick built shed, side access gate, outside light and tap.
Garden Room (14' 9'' x 9' 3'' (4.49m x 2.82m))
Under floor heating, inset lighting, ceramic tiled flooring
Property Location
Similar Properties
Detached house For Sale Waltham Cross Detached house For Sale EN7 Waltham Cross new homes for sale EN7 new homes for sale Flats for sale Waltham Cross Flats To Rent Waltham Cross Flats for sale EN7 Flats to Rent EN7 Waltham Cross estate agents EN7 estate agents



.png)











