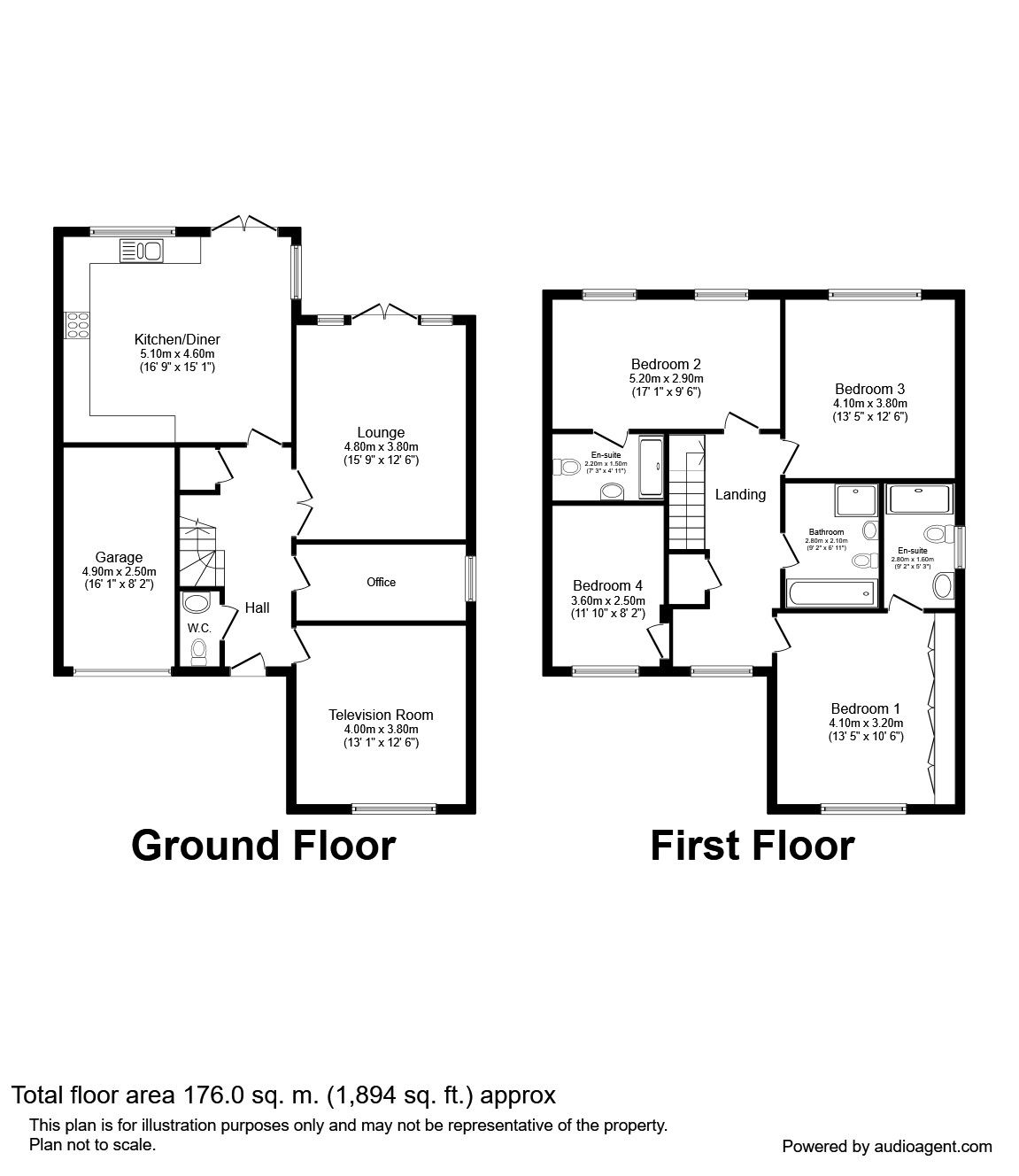4 Bedrooms Detached house for sale in Terriers Drive, High Wycombe HP13 | £ 899,950
Overview
| Price: | £ 899,950 |
|---|---|
| Contract type: | For Sale |
| Type: | Detached house |
| County: | Buckinghamshire |
| Town: | High Wycombe |
| Postcode: | HP13 |
| Address: | Terriers Drive, High Wycombe HP13 |
| Bathrooms: | 2 |
| Bedrooms: | 4 |
Property Description
This attractive property built by respected developers Taylor Wimpey Homes approximately 4 years ago is well located in Hazlemere to the north of High Wycombe. With four bedrooms and three reception rooms it offers very flexible accommodation over two floors and benefits from a pretty rear lawned garden, attached garage and off-street parking.
Within walking distance of the highly regarded royal grammar school, also in the catchment of several of the counties' best state and private schools.
Accommodation
On entering the house, the reception hall leads through to all rooms on ground floor level. To the right is the spacious family room with picture window providing views out over the front of the development. Adjacent to the family room is a practical study and to the rear of the property, a bright sitting room with French doors and windows leading directly out onto the terrace and garden.
Tiled flooring from the reception hall into the kitchen creates a seamless flow between rooms. The 17 x 15 2ft kitchen breakfast room is most definitely the hub of the house with a stylish range of white wall and base units complemented by a granite work surface. Integrated appliances include an Electrolux Gusto range cooker with five ring hob, dishwasher, washing machine and American style fridge freezer. The breakfast area has ample space for a table and is ideally located next to French doors directly out onto the garden. Also on ground floor level is a cloakroom with WC and wash hand basin along with an under stairs storage/coat cupboard.
Stairs lead up to the first floor and a landing area where an airing cupboard (also housing the hot water tank) is located. There are four bedrooms and three bathrooms (two en suite) on this level. The master bedroom enjoys an outlook over the front of the property and includes four sets of double fitted cupboards with hanging and shelving. The en suite shower room is fitted with a matching white suite comprising walk in shower unit, pedestal wash hand basin and WC along with a heated towel rail. The contemporary family bathroom features a matching white suite, heated towel rail and stylish tiled floor and walls.
Outside
The property is approached via a gated shared drive leading to a block paved private driveway with parking for three cars and single garage with up and over door. A path to the right leads to a gate and direct access to the rear of the property. The sunny south west facing rear patio is ideal for al fresco dining which in turn leads onto the lawned garden with trees to the rear and wooden panelled fencing providing a good level of privacy.
Family Room (3.8m x 4.0m)
Office (3.8m x 2.0m)
Lounge (3.8m x 4.8m)
Kitchen / Dining Room (4.6m x 5.1m)
Garage (2.5m x 4.9m)
WC
Bedroom 1 (3.2m x 4.1m)
En-Suite Bathroom (1.6m x 2.8m)
Bedroom 2 (2.9m x 5.2m)
En-Suite Bathroom (2nd) (1.5m x 2.2m)
Bedroom 3 (3.8m x 4.1m)
Bedroom 4 (2.5m x 3.6m)
Bathroom (2.1m x 2.8m)
Important note to purchasers:
We endeavour to make our sales particulars accurate and reliable, however, they do not constitute or form part of an offer or any contract and none is to be relied upon as statements of representation or fact. Any services, systems and appliances listed in this specification have not been tested by us and no guarantee as to their operating ability or efficiency is given. All measurements have been taken as a guide to prospective buyers only, and are not precise. Please be advised that some of the particulars may be awaiting vendor approval. If you require clarification or further information on any points, please contact us, especially if you are traveling some distance to view. Fixtures and fittings other than those mentioned are to be agreed with the seller.
/8
Property Location
Similar Properties
Detached house For Sale High Wycombe Detached house For Sale HP13 High Wycombe new homes for sale HP13 new homes for sale Flats for sale High Wycombe Flats To Rent High Wycombe Flats for sale HP13 Flats to Rent HP13 High Wycombe estate agents HP13 estate agents



.png)











