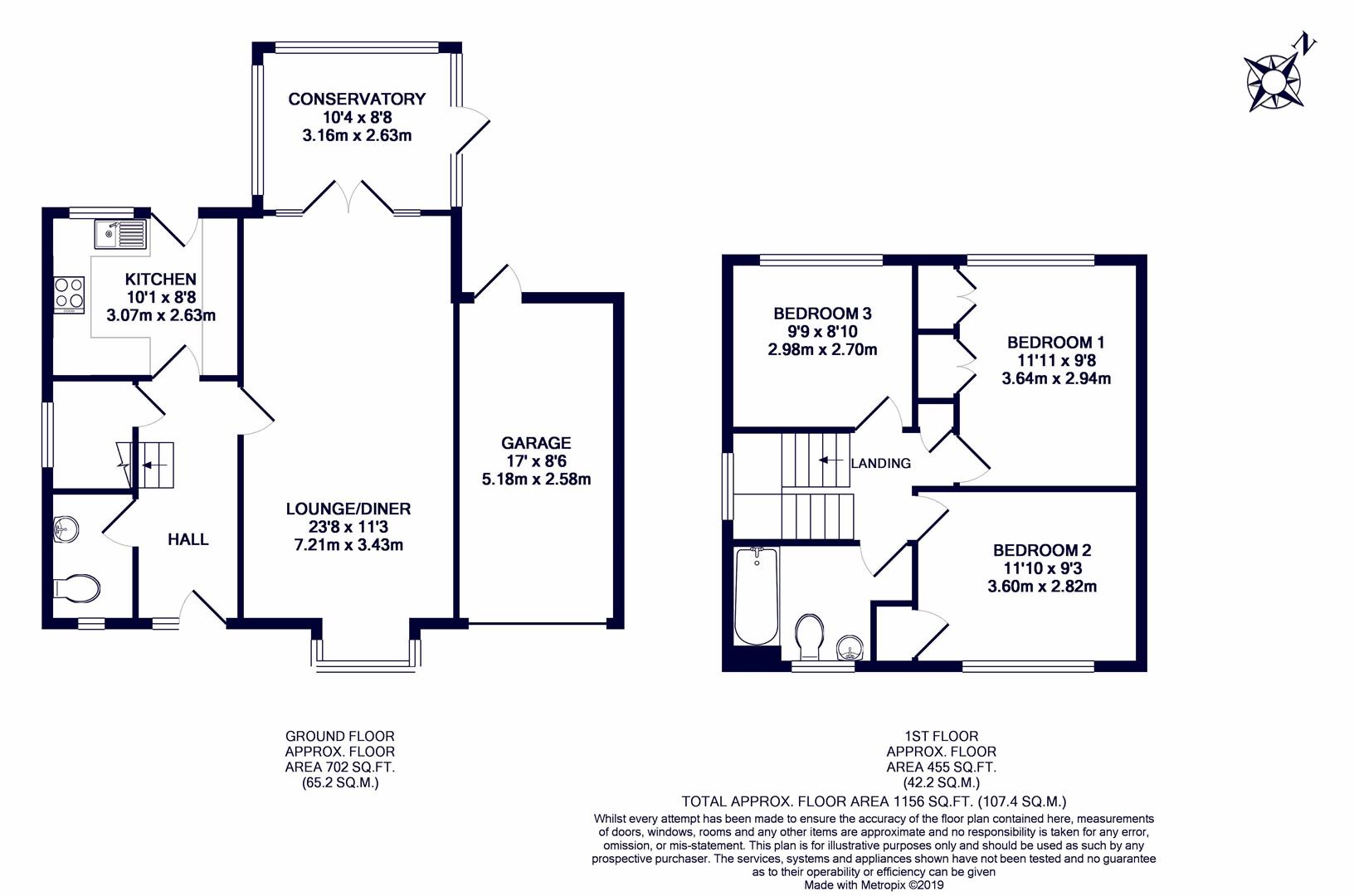3 Bedrooms Detached house for sale in Thames Drive, Ruislip HA4 | £ 700,000
Overview
| Price: | £ 700,000 |
|---|---|
| Contract type: | For Sale |
| Type: | Detached house |
| County: | London |
| Town: | Ruislip |
| Postcode: | HA4 |
| Address: | Thames Drive, Ruislip HA4 |
| Bathrooms: | 1 |
| Bedrooms: | 3 |
Property Description
A beautifully presented three bedroom detached residence located on a popular residential road in North Ruislip. This generously proportioned home has been well looked by the current owners whilst offering further opportunity to enhance. Upon entering the home, you are immediately greeted by a spacious hallway providing access to all ground floor rooms. There is a superb 24ft lounge with fitted, featured television unit and ample room for a dining table and chairs.
Directions
From our office on Ruislip High Street, turn left and proceed until you reach the first mini-roundabout. Take your first exit onto Bury Street, and then take your fourth left onto Ladygate Lane. Continue straight down Ladgate Lane, and Thames Drive can be located on your right hand side after passing Whiteheath School.
Situation
Thames Drive is a popular cul-de-sac situated in North Ruislip and closeby to Whiteheath School as well as being in close proximity to a number of amenities including Ruislip Woods and Kings College playing fields. Ruislip High Street offers an array of shops including Waitrose Supermarket and numerous restaurants including zaza, Pizza Express and Café Rouge. Ruislip Train station offers the Metropolitan and Piccadilly line with their direct links to the City and Baker Street.
Description
A beautifully presented three bedroom detached residence located on a popular residential road in North Ruislip. This generously proportioned home has been well looked by the current owners whilst offering further opportunity to enhance. Upon entering the home, you are immediately greeted by a spacious hallway providing access to all ground floor rooms. There is a superb 24ft lounge with fitted, featured television unit and ample room for a dining table and chairs. The ground floor also benifits from a fitted kitchen kitchen with a mass of storage space, work surfaces and some integrated appliances. Completing this floor is a downstairs W.C. And a 10ft conservatory leading to the secluded rear garden. From the hallway, stairs rise to the first floor where there are two very spacious double bedrooms, a single bedroom and a modern family bathroom.
Outside
The front of the property offers it's own driveway with garage, and off street parking for several cars. The secluded rear garden is mainly laid to lawn with a patio area.
Property Location
Similar Properties
Detached house For Sale Ruislip Detached house For Sale HA4 Ruislip new homes for sale HA4 new homes for sale Flats for sale Ruislip Flats To Rent Ruislip Flats for sale HA4 Flats to Rent HA4 Ruislip estate agents HA4 estate agents



.png)


