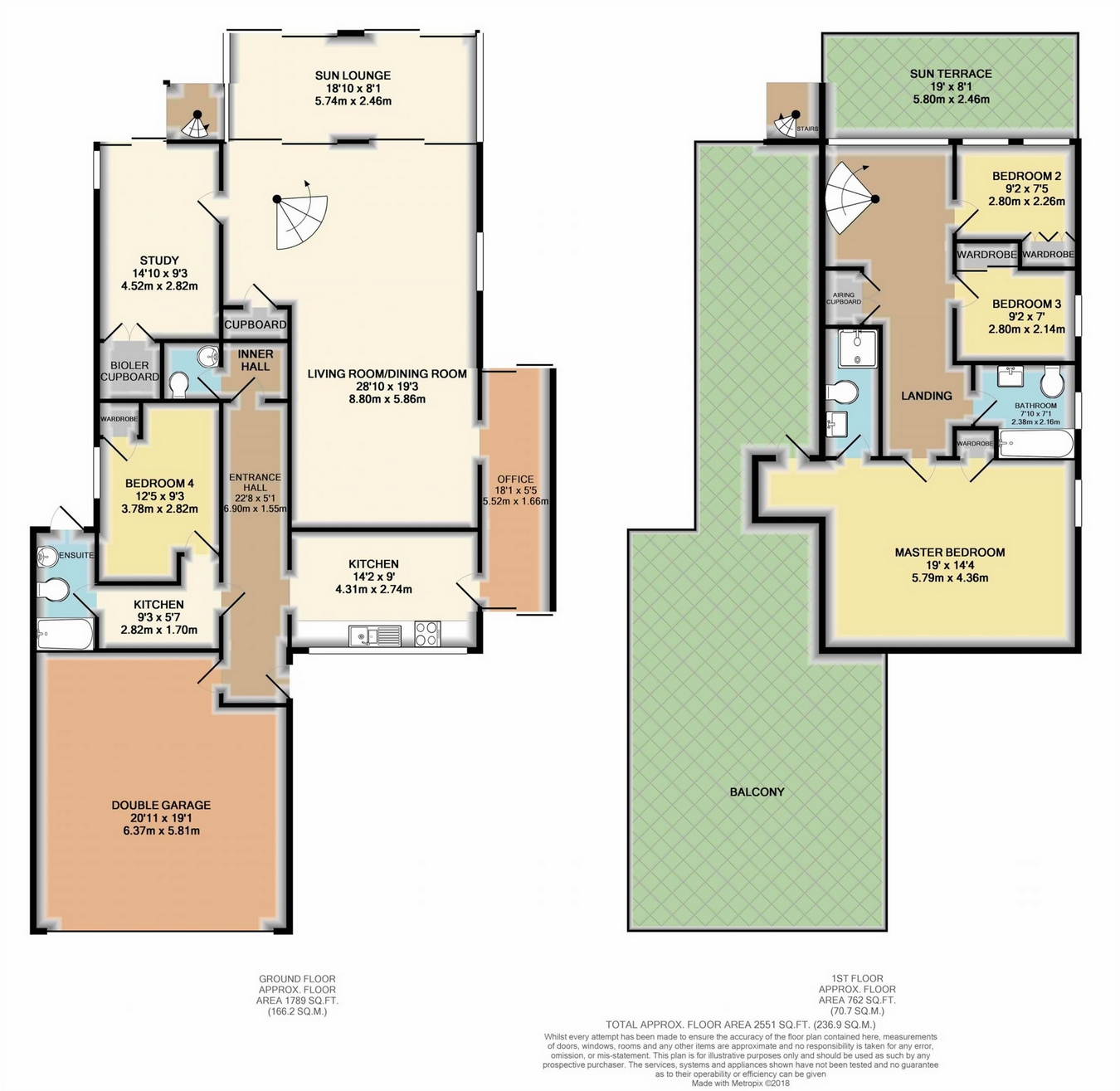4 Bedrooms Detached house for sale in Thames Side, Laleham, Staines-Upon-Thames, Surrey TW18 | £ 750,000
Overview
| Price: | £ 750,000 |
|---|---|
| Contract type: | For Sale |
| Type: | Detached house |
| County: | Surrey |
| Town: | Staines |
| Postcode: | TW18 |
| Address: | Thames Side, Laleham, Staines-Upon-Thames, Surrey TW18 |
| Bathrooms: | 0 |
| Bedrooms: | 4 |
Property Description
Key features:
- Open house 15th September
- Detached riverside home
- Four bedrooms
- Annexe
- Spacious lounge/dining room
- Study & home office
- Sun lounge
- Large balcony
- Double garage
- No onward chain
Full description:
Open house Saturday 15th September 12-2PM.
To arrange A viewing please call .
Situated in this unique location within Laleham village, this four bedroom detached property is adjacent to the towpath along the river Thames. The main living area comprises a spacious lounge/dining room, sun lounge, study, office, kitchen and cloakroom. To the first floor is a master bedroom with en-suite and doors leading out to the balcony, two further bedrooms and a family bathroom. There is an annexe to the ground floor comprising double bedroom, kitchen and bathroom. The property has a large double width garage, ample parking and gardens overlooking the river.
Offered with no onward chain, viewings are by appointment only.
Ground floor
Entrance hall
Hardwood front door with leaded light glazed panels to:
Entrance hall: 22’8 x 5’1 (6.90m x 1.55m)
Glazed door the garage, square archway to kitchen, glazed door to the annexe, door to inner hallway and glazed door to lounge.
Cloakroom
Low level W.C., wash hand basin set on vanity unit, ceramic tiled flooring.
Living/dining room
28’10 x 19’3 (8.80m x 5.86m)
A spacious room with side aspect window and two double glazed sliding patio doors to the sun lounge. Large feature spiral staircase to the first floor landing, door to study, built in storage cupboard, archway to home office.
Sun lounge
18’10 x 8’1 (5.74m x 2.46m)
Triple aspect with two full height windows to either side and two sets of double glazed sliding patio doors leading out to the rear garden, ceramic tiled floor, two sets of sliding patio doors to the living room.
Office
18’1 x 5’5 (5.52m x 1.66m)
Dual aspect with sliding patio doors to the front and rear, ceramic tiled flooring, ceiling spotlights.
Study
14’10 x 9’3 (4.52m x 2.82m)
Double glazed sliding patio doors opening out to the garden and views over the river Thames. Range of fitted bookshelves, double doors to cupboard housing boiler for warm air heating. Wash hand basin set in vanity unit.
Kitchen
14’2 x 9’ (4.31m x 2.74m)
Matching range of eye and base units with worksurfaces, inset stainless steel one and a half bowl sink with mixer tap, space for full height fridge freezer, space for washing machine, dishwasher and cooker. Large double glazed window overlooking the front garden, fully tiled walls, ceramic tiled flooring.
Annexe
Bedroom 4
12’5 x 9’3 (3.78m x 2.82m)
Double bedroom with side aspect double glazed window, built in wardrobe, range of built in book shelves.
Kitchen
9’3 x 5’7 (2.82m x 1.70m)
Range of matching eye and base level units, rolled edge work-surfaces, one and a half bowl stainless steel single drainer sink unit with mixer tap, built in oven and four ring hob, extractor hood over, ceiling spotlights, ceramic tiled flooring, door to:
Bathroom
Walk in bath, concealed flush toilet, wash hand basin with mixer tap set in vanity unit, fully tiled walls, door leading to side passageway and rear garden.
First floor
Galleried landing
Views overlooking the river Thames, doors to all bedrooms and family bathroom, wall of fitted bookshelves, large airing cupboard housing hot water tank and shelving.
Master Bedroom
19’ x 14’4 (5.79m x 4.36m)
A good size dual aspect room with double glazed window to one side and door opening to the balcony, built in single wardrobe, door to:
En-suite shower room
Enclosed shower cubicle, low level W.C., pedestal wash hand basin, fully tiled walls, ceramic tiled flooring.
Bedroom 2
9’2 x 7’5 (2.80m x 2.26m)
Two double glazed windows overlooking the river, built in double wardrobe.
Bedroom 3
9’2 x 7’ (2.80m x 2.14m)
Side aspect double glazed window, built in double wardrobe.
Family Bathroom
7’10 x 7’1 (2.38m x 2.16m)
White suite comprising panel enclosed bath with mixer tap and shower attachment, pedestal wash hand basin with mixer tap, low level W.C., fully tiled walls.
Balconies
Spreading from the above the double garage round the side of the house and over the sun lounge with a spiral staircase leading down to the garden.
Outside
Front Garden
Off road parking a couple of cars to the front of the garage, area laid to lawn with pathway to the front door.
Double Garage
20’11 x 19’1 (6.37m x 5.81m)
A good size double garage with an electric door, power and light.
Rear Garden
The property fronts onto tow path adjacent to the river and the garden is mainly laid to lawn with a small outside timber shed, outside water tap, spiral staircase leading to the balcony.
Property Location
Similar Properties
Detached house For Sale Staines Detached house For Sale TW18 Staines new homes for sale TW18 new homes for sale Flats for sale Staines Flats To Rent Staines Flats for sale TW18 Flats to Rent TW18 Staines estate agents TW18 estate agents



.png)











