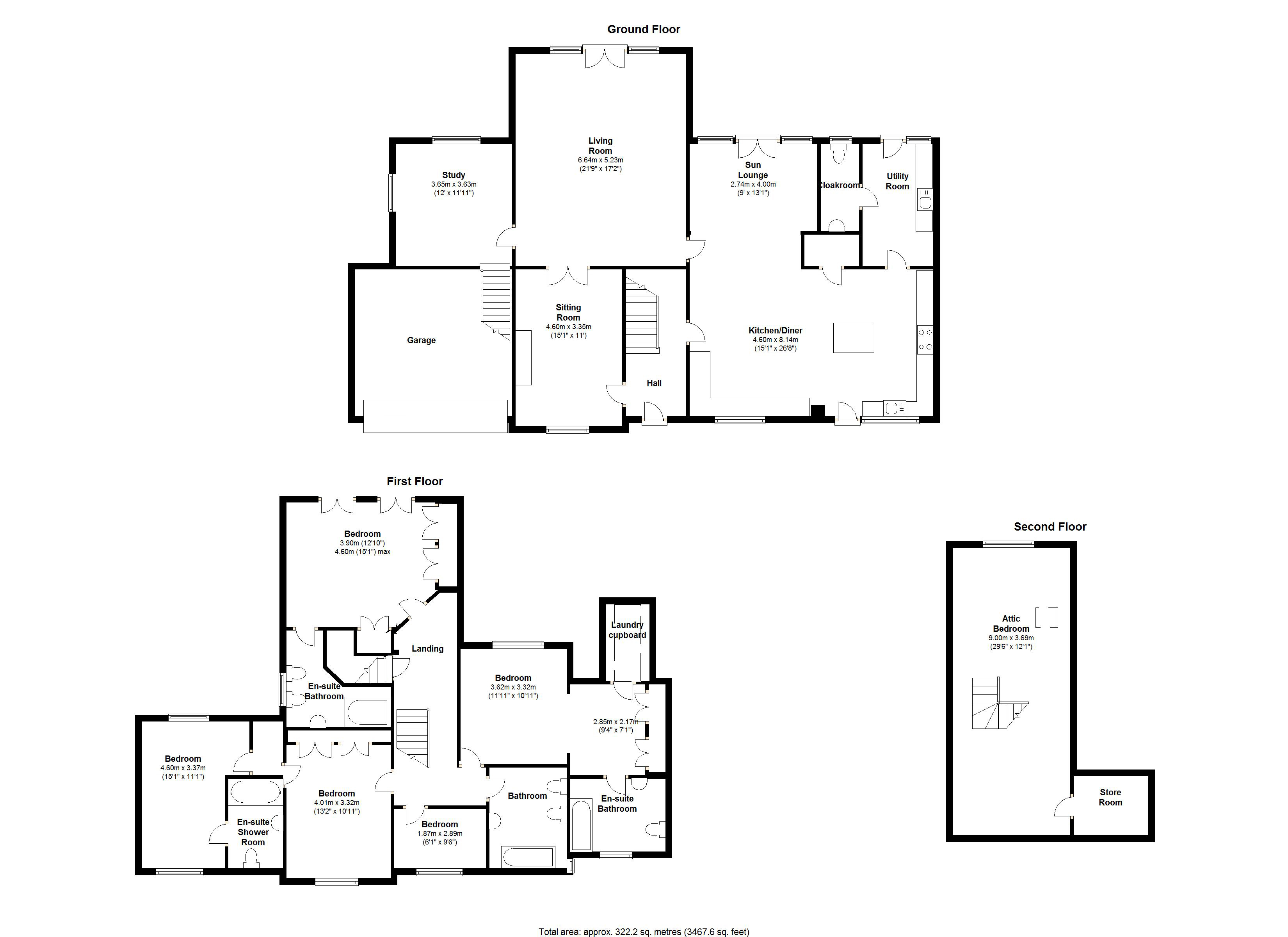6 Bedrooms Detached house for sale in Thanemoor, 50 Higher Lane, Langland, Swansea, South Wales SA3 | £ 850,000
Overview
| Price: | £ 850,000 |
|---|---|
| Contract type: | For Sale |
| Type: | Detached house |
| County: | Swansea |
| Town: | Swansea |
| Postcode: | SA3 |
| Address: | Thanemoor, 50 Higher Lane, Langland, Swansea, South Wales SA3 |
| Bathrooms: | 4 |
| Bedrooms: | 6 |
Property Description
A great location popular with locals and tourists alike, offering an idyllic location for raising a family. Thanemoor is a charming family home with generous and versatile accommodation. Furnished beautifully with a strong emphasis on Shabby Chic, the home itself has a warm and welcoming ambience. Complete with cottage garden, duck pond and secret garden. The spacious accommodation briefly comprises: Large kitchen/dining room with beamed ceiling and Aga, open to snug with log burning fire and French doors into the garden. This is a great space and really feels like the hub of the home. A further three reception rooms, walk in pantry, utility and W.C also occupy this floor. To the first floor there is a split level landing giving access to five bedrooms, three en-suites and family bathroom. With staircase to the second floor leading to bedroom six. Externally benefiting from paved courtyard to the front with ample parking. Walled boundary to the front with an array of mature trees and attractive plantings. Integral double garage and side access to the rear of the property. The pretty cottage garden benefits from raised patio, lawned area and duck enclosure with duck pond water feature and an array of pretty hen houses. A gate leads to a further secret garden with abundance of trees, plants and potting shed. Entrance With wood flooring, radiator, stairs to the first floor and doors to the kitchen/dining room and snug. Kitchen/dining room The spacious kitchen very much has the feel of country farmhouse with beamed ceiling and tiled floor. The Aga cooker sits within the alcove with lighting over. Double Belfast sink and central island breakfast bar. Integrated fridge, door to walk in pantry and utility room. Double glazed window and double glazed door to front, two radiators. Fitted with a range of wall and base units which are continued through the dining area and with room for a very large dining table. Steps down to snug which benefits from French doors to the garden, wood flooring and fireplace. Utility Base cupboards with stainless steel sink unit. Gas central heating boiler, tiled floor, double glazed door with cat flap to rear. Plumbed for automatic washing machine. With door to W.C. W.C. Window to the rear, low level W.C. And wash hand basin set in vanity, sitting room Window to the front, wood flooring, gas coal effect fireplace with ornate wooden fire surround and marble hearth. Double doors to lounge. Lounge Double glazed French doors to the rear, with internal door to the kitchen/dining room and study and double doors to the sitting room. Fitted display cabinet and two radiators. Study A second staircase to the first floor, double glazed windows to the side and rear and radiator. Firstfloor landing The split level landing gives access to the bedrooms and with stairs to the second floor. A second staircase situated to the other end of the property gives access to two bedrooms. Bedroom Double glazed window to the front and rear, fitted wardrobes and radiator. Door to en-suite. En-suite Shower cubicle, pedestal wash hand basin, low level W.C. With ceramic tiled walls and floor. Bedroom With wood flooring and double glazed window to front. Fitted wardrobes, radiator and vanity with drawers underneath. Bedroom Double glazed window to the front and radiator. Fitted wardrobes and vanity with handmade bed base and shelving. Bathroom Double glazed window to side, fully tiled and radiator. Pedestal wash hand basin, claw foot, roll top bath with shower over. Low level W.C. Bedroom Double glazed window to rear, radiator and open to dressing room with fitted wardrobes and door to en-suite. En-suite Double glazed window to front, vanity unit with inset wash hand basin, low level W.C. And panlled bath with shower over. Radiator and tiled floor. Master bedroom With two double glazed French doors to the rear with wrought iron Julliette balcony overlooking the garden. Wooden flooring and fitted wardrobes. Double glazed windows to the side and door to en-suite. En-suite Double glazed window to side, towel radiator and storage cupboard. Low level W.C., bidet and pedestal wash hand basin. Fully tiled with corner bath and shower over. Staircase to second floor Open to bedroom six, with Velux window to side and double glazed window to rear, part wood flooring with step up to carpeted area. Two eaves storage cupboards. Externally Externally benefiting from paved courtyard to the front with ample parking. Walled boundary to the front with an array of mature trees and attractive plantings. Integral double garage and side access to the rear of the property. The pretty cottage garden benefits from raised patio, lawned area and duck enclosure with duck pond water feature and an array of pretty hen houses. A gate leads to a further secret garden with abundance of trees, plants and potting shed.
Property Location
Similar Properties
Detached house For Sale Swansea Detached house For Sale SA3 Swansea new homes for sale SA3 new homes for sale Flats for sale Swansea Flats To Rent Swansea Flats for sale SA3 Flats to Rent SA3 Swansea estate agents SA3 estate agents



.png)











