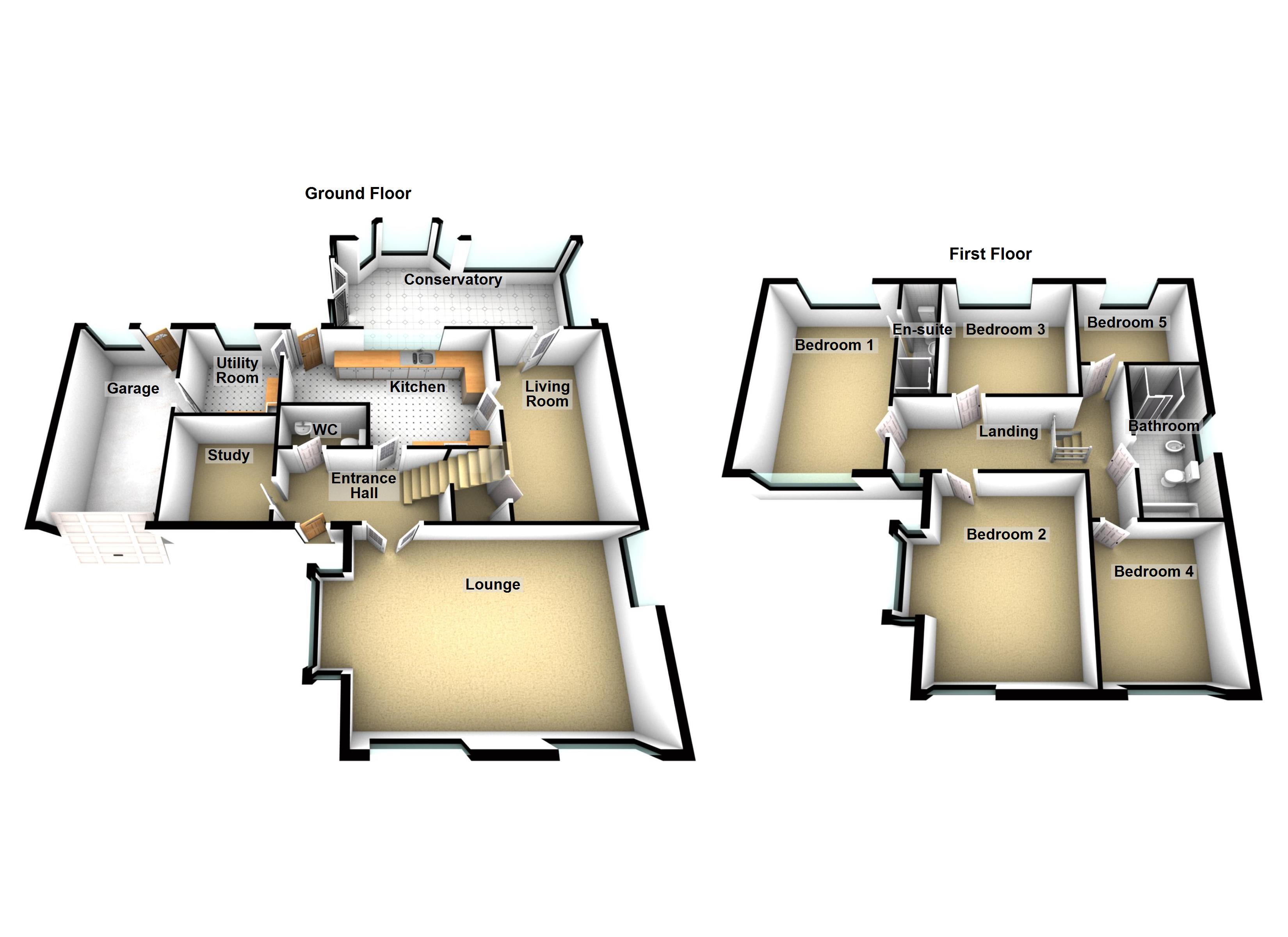5 Bedrooms Detached house for sale in Thanet Lee Close, Cliviger BB10 | £ 420,000
Overview
| Price: | £ 420,000 |
|---|---|
| Contract type: | For Sale |
| Type: | Detached house |
| County: | Lancashire |
| Town: | Burnley |
| Postcode: | BB10 |
| Address: | Thanet Lee Close, Cliviger BB10 |
| Bathrooms: | 2 |
| Bedrooms: | 5 |
Property Description
Situated in a quiet cul-de-sac is this executive style five-bedroom detached property. Comprising also of a spacious lounge, living room, dining kitchen, large conservatory, study, utility room, downstairs w.C., master bedroom with En-suite and five-piece family bathroom suite.
The property also benefits from a large drive, integrated garage, gas central heating, double glazing, gardens to front and rear with extensive views.
Located a few minutes’ drive from Burnley Centre and West Yorkshire, the property is next to open countryside and Towneley Park.
Entrance Hall
4.06m x 1.77m (13ft 4” x 5ft 9”)
Laminate flooring
Central heating radiator
Coving to ceiling
Lounge
6.49m x 4.49m (21ft 3” x 14ft 8”)
Double glazed windows to the front and side of the property
Stone and marble fireplace with living flame gas fire
Carpeted flooring
Wall lights
Two central heating radiators
TV point
Living Room
4.36m x 3.15m (14ft 3” x 10ft 4”)
Door leading to the conservatory
Laminate flooring
Central heating radiator
Coving to ceiling
Under stairs storage cupboard
TV point
Conservatory
6.79m x 3.53m (22ft 3” x 11ft 6”)
UPVC construction with dwarf wall
Laminate flooring
Wall lights
Study
2.65m x 2.51m (8ft 8” x 8ft 2”)
Double glazed window to the front of the property
Laminate flooring
Central heating radiator
Telephone point
Coving to ceiling
W.C.
1.67m x 1.07m (5ft 5” x 3ft 5”)
Pedestal hand wash basin and low level w.C.
Laminate flooring
Central heating radiator
Extractor fan
Dining Kitchen
5.00m x 3.33m (16ft 4” x 10ft 11”)
Double glazed window to the rear of the property
Fitted wall and base units
Laminate work surfaces
1 ½ full bowl stainless steel sink unit
Tiled flooring and walls
Integrated fridge
Integrated dishwasher
Kenwood dual fuel cooker
Utility Room
2.63m x 2.57m (8ft 7” x 8ft 5”)
Double glazed window to the rear of the property
Fitted wall and base units
Laminate work surfaces
Stainless steel round sink unit
Plumbing for automatic washing machine and tumble dryer
Landing
5.58m x 1.76m (18ft 3” x 5ft 9”)
Double glazed window to the front of the property
Carpeted flooring
Loft access
Central heating radiator
Coving to ceiling
Bedroom One
5.20m x 3.43m (17ft 0” x 11ft 2”)
Double glazed windows to the front and rear of the property
Carpeted flooring
Fitted wall and base units
Two central heating radiators
Coving to ceiling
Telephone point
En-Suite
3.32m x 0.94m (10ft 10” x 3ft 1”)
Double glazed frosted window to the rear of the property
Shower cubicle with thermostatic shower
Pedestal hand wash basin and low level w.C.
Feature towel radiator
Shaver point
Bedroom Two
3.65m x 3.51m (11ft 11” x 11ft 6”)
Double glazed window to the front and side of the property
Carpeted flooring
Central heating radiator
Coving to ceiling
TV point
Bedroom Three
3.53m x 3.35m (11ft 7” x 10ft 11”)
Double glazed window to the rear of the property
Carpeted flooring
Central heating radiator
Coving to ceiling
Bedroom Four
2.90m x 2.90m (9ft 6” x 9ft 6”)
Double glazed window to the front of the property
Carpeted flooring
Central heating radiator
Bedroom Five
2.89m x 2.37m (9ft 5” x 7ft 9”)
Double glazed window to the rear of the property
Carpeted flooring
Central heating radiator
Bathroom
3.43m x 1.88m (11ft 3” x 6ft 1”)
Double glazed frosted window to the side of the property
Panelled bath
Walk in double shower with waterfall shower
Pedestal hand wash basin
Low level w.C.
Bidet
Tiled walls
Shaver point
Towel radiator
Garage
5.29m x 2.69m (17ft 4” x 8ft 9”)
Up and over doors
Power, plumbing and lighting
Rear Garden
Mainly laid to lawn
Mature shrubs and plants
Decking areas
Patio areas
Feature rocks
Property Location
Similar Properties
Detached house For Sale Burnley Detached house For Sale BB10 Burnley new homes for sale BB10 new homes for sale Flats for sale Burnley Flats To Rent Burnley Flats for sale BB10 Flats to Rent BB10 Burnley estate agents BB10 estate agents



.jpeg)










