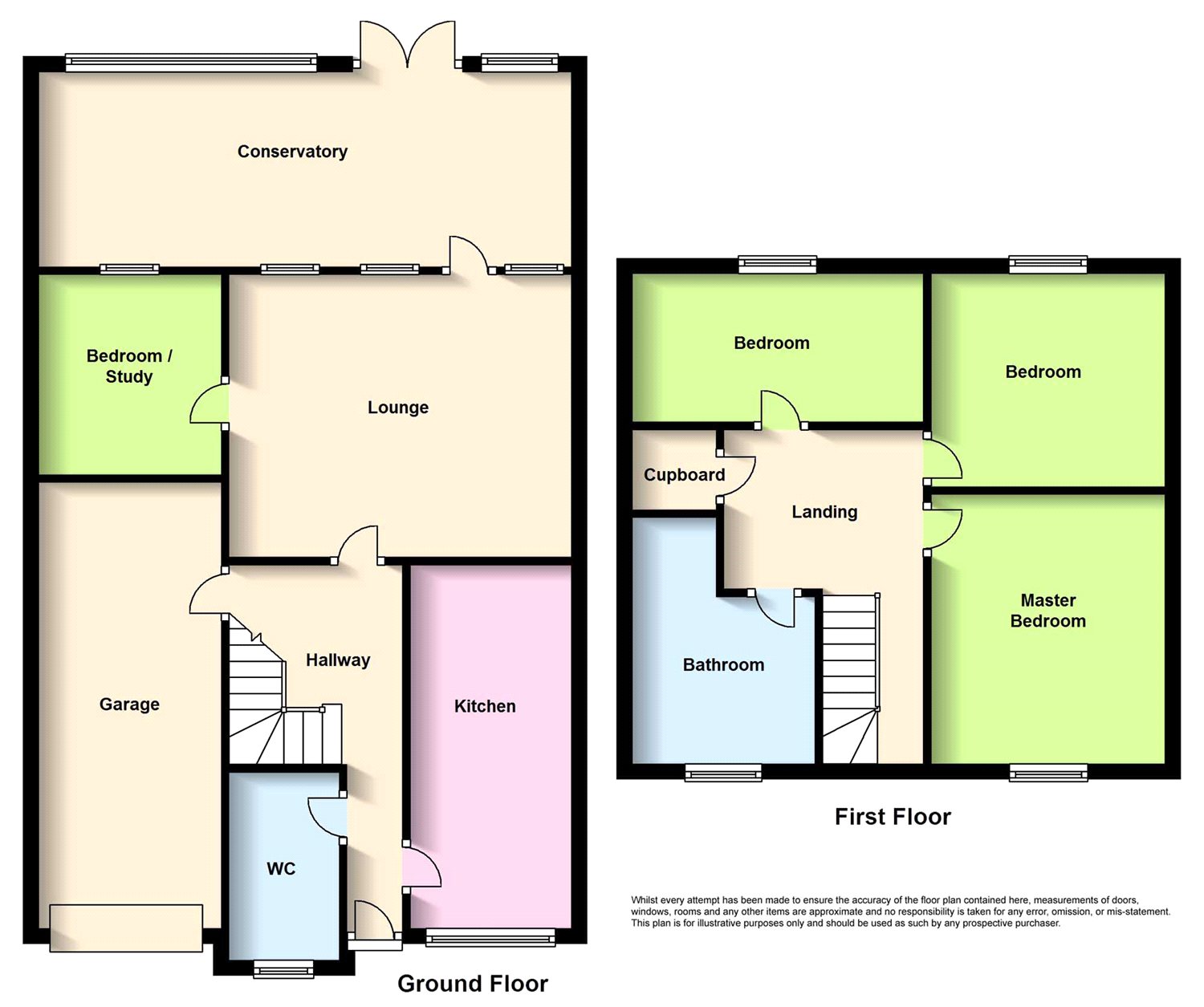4 Bedrooms Detached house for sale in The Abbotts, Halewick Lane, North Sompting, West Sussex BN15 | £ 400,000
Overview
| Price: | £ 400,000 |
|---|---|
| Contract type: | For Sale |
| Type: | Detached house |
| County: | West Sussex |
| Town: | Lancing |
| Postcode: | BN15 |
| Address: | The Abbotts, Halewick Lane, North Sompting, West Sussex BN15 |
| Bathrooms: | 1 |
| Bedrooms: | 4 |
Property Description
Deceptive detached chalet family home close to south downs
Offering deceptive accommodation and located at the base of the south downs, this modern style chalet family home has easy access to worthing & brighton via the A27 and boasts four bedrooms, together with a west facing rear garden and integral garage. Call today to arrange an early viewing.
The accommodation in more detail comprises as follows:
Covered Entrance Porch
With downlighter and stained wood double glazed front door to:
Reception Hall
Oak flooring, staircase to first floor with wrought iron balustrade and stained wood handrail, levelled and coved ceiling, understairs storage cupboard, door to garage.
Cloakroom
Modern suite comprising low level WC with antique pine effect seat, wash hand basin with tiled splashback, wood effect flooring, radiator with thermostat, double glazed window in stained wood surround.
Living Room (4.65m x 3.76m)
Two radiators with thermostats, TV point, oak flooring, levelled and coved ceiling, two wall light points, double glazed window in stained wood surround, double glazed door in stained wood surround leading to the conservatory, door to:
Study/Bedroom Four (2.84m x 2.77m)
Radiator with thermostat, oak flooring, levelled and coved ceiling, double glazed window in stained wood surround.
Full Width Conservatory (7.3m x 3m)
Utilised as a dining area/second sitting room with TV point, electric heater, polycarbonate style roof, five wall light points, oak effect uPVC double glazed windows overlooking the rear garden, oak effect uPVC double glazed windows overlooking the rear garden, oak effect uPVC double glazed French style double doors leading to the rear garden.
First Floor Landing
Loft hatch with ladder, shelved linen cupboard.
Bedroom One (3.89m x 3.53m)
Oak effect flooring, radiator with thermostat, levelled ceiling and skeiling with inset spotlighting, double glazed window in stained wood surround.
Bedroom Two (3.78m x 3.05m)
Radiator, levelled ceiling and skeiling, double glazed window in stained wood surround with some open field views.
Bedroom Three
Radiator, levelled ceiling and skeiling, beech effect flooring, double glazed window in stained wood surround with some open field views.
Luxury Style Bath/Shower Room
White suite comprising panelled bath, shower cubicle housing independent shower unit, pedestal wash hand basin, low level WC, part tiled walls in complimenting ceramics, radiator with thermostat, levelled ceiling and skeiling, complimenting flooring, double glazed window in stained wood surround.
Enclosed West Rear Garden
Laid to lawn with an abundance of shrubs and bushes, established tree, paved patio, outside character light, side access and covered store.
Private driveway to the front of the property allowing off road vehicle standing spaces with borders and side access whilst leading to:
Integral Garage (5.61m x 2.62m)
With up and over style door, wall mounted Potterton gas fired boiler, space for appliances, power and light, door leading to reception hall (this garage provides the potential opportunity for conversion into another habitable room).
Council Tax
Band D - £1596.00 (2015/16)
Property Location
Similar Properties
Detached house For Sale Lancing Detached house For Sale BN15 Lancing new homes for sale BN15 new homes for sale Flats for sale Lancing Flats To Rent Lancing Flats for sale BN15 Flats to Rent BN15 Lancing estate agents BN15 estate agents



.png)





