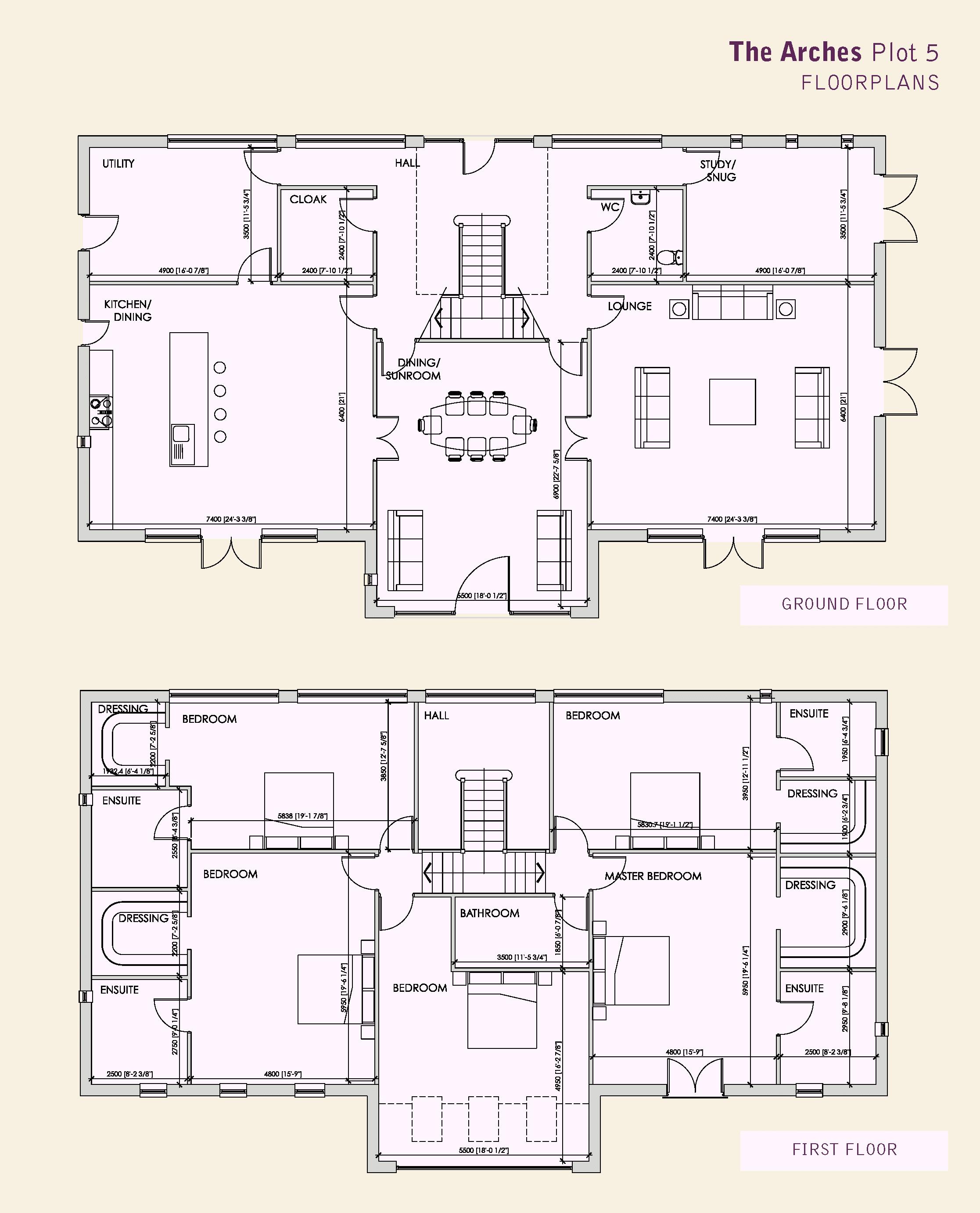5 Bedrooms Detached house for sale in The Arches, Victoria Gates, Hill House Road, Holmfirth HD9 | £ 1,250,000
Overview
| Price: | £ 1,250,000 |
|---|---|
| Contract type: | For Sale |
| Type: | Detached house |
| County: | West Yorkshire |
| Town: | Holmfirth |
| Postcode: | HD9 |
| Address: | The Arches, Victoria Gates, Hill House Road, Holmfirth HD9 |
| Bathrooms: | 0 |
| Bedrooms: | 5 |
Property Description
Victoria gates is open to view on Saturday 20th October 12-2PM. The Arches is going
to be an outstanding new home within Victoria Gates, a highly exclusive and
prestigious hamlet development, set above Holmfirth. This substantial home has
great features, superb living areas and bedroom suites and will be finished to
an excellent standard. With the added benefit of a pony paddock.
Victoria Gates is a highly desirable hamlet of just six bespoke and luxurious country homes within an impressive 4 acres. Set to a commanding rural position in open countryside, surrounded by green belt, with unrivalled long-reaching views over the Holme Valley and within easy reach of the fashionable market town of Holmfirth, just one mile away.
The expansive, individual homes are constructed in natural stone with the appearance of traditional farmhouses or converted barns modern, where larger glazed elements are used to emulate traditional elements such as cart or stable openings. With stunning contemporary interiors, ground source heating (with rhi payment scheme), private gated driveways with detached garage with flexible room over.
The Arches has been architect designed and constructed in the traditional style of a converted agricultural building, with four modern, impressive glazed arches unique to a new build property. The internal specification is of an exceptionally high standard and the accommodation extends to an impressive 4650 square feet with under floor heating to the whole ground floor, provided through state of the art ground source technology. Featuring five bedrooms, four with en-suite facilities and dressing areas, family bathroom, large kitchen/breakfast area, separate dining room, utility, cloakroom, downstairs WC, study/snug and large dual aspect lounge. The exterior has turfed front and rear gardens, paved footpaths and patio and large double garage with steps to exterior to access flexible room over. In addition there is an adjoining paddock of approximately 3/4 of acre.
Dedicated website
Brochure: Brochure:
Plot leaflet:
Property Location
Similar Properties
Detached house For Sale Holmfirth Detached house For Sale HD9 Holmfirth new homes for sale HD9 new homes for sale Flats for sale Holmfirth Flats To Rent Holmfirth Flats for sale HD9 Flats to Rent HD9 Holmfirth estate agents HD9 estate agents



.png)











