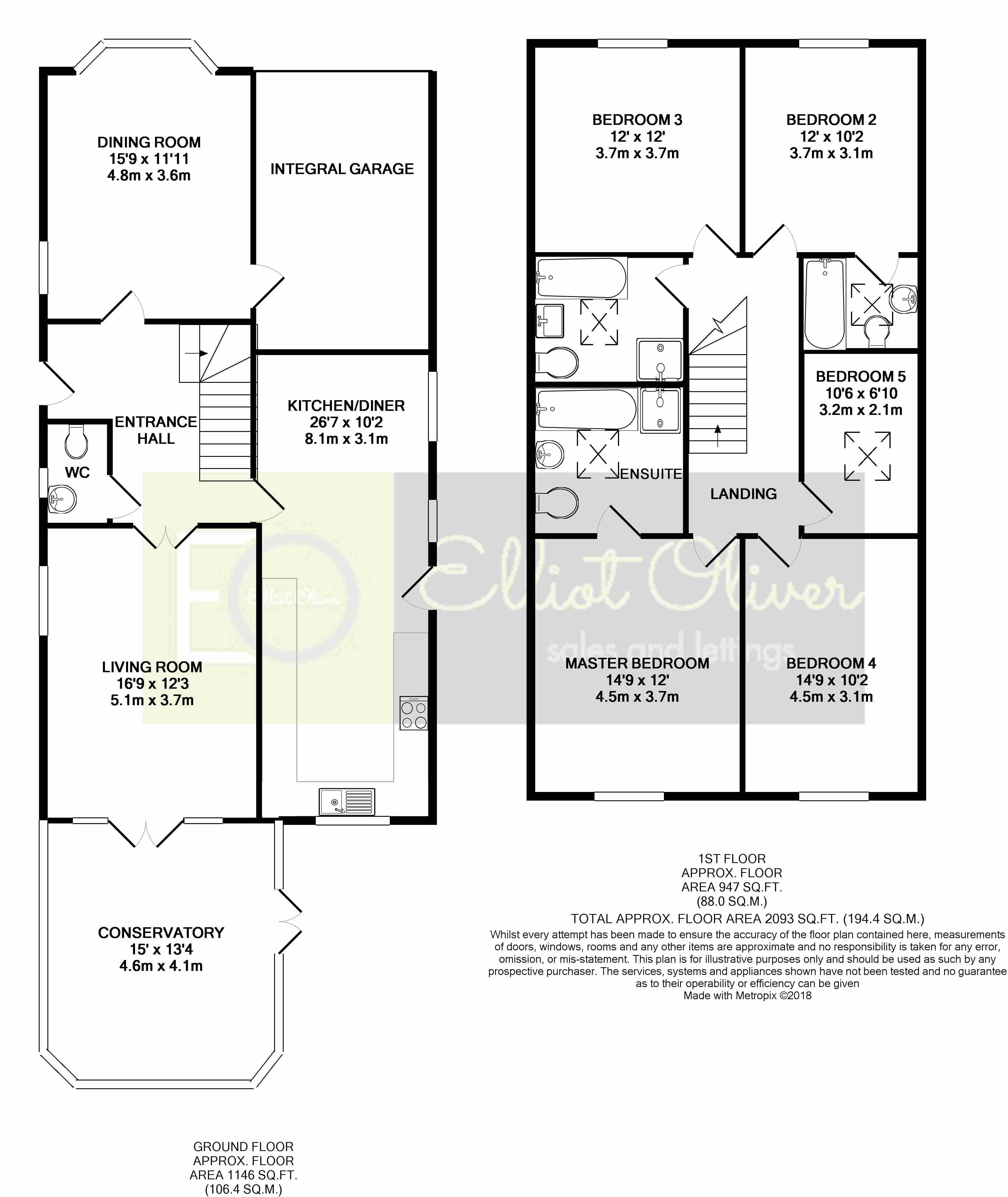5 Bedrooms Detached house for sale in The Avenue, Churchdown GL3 | £ 649,950
Overview
| Price: | £ 649,950 |
|---|---|
| Contract type: | For Sale |
| Type: | Detached house |
| County: | Gloucestershire |
| Town: | Gloucester |
| Postcode: | GL3 |
| Address: | The Avenue, Churchdown GL3 |
| Bathrooms: | 3 |
| Bedrooms: | 5 |
Property Description
A five bedroom detached family home situated off a private road in Churchdown village. The property, offered with no onward chain is located just a short walk to local shops and amenities and also the highly regarded Churchdown village schools. Churchdown itself is a very popular family area equidistant to both Cheltenham and Gloucester and boasts two secondary schools, infant and junior schools, a doctors and numerous shops. The accommodation comprises : - Entrance hall, 26' Kitchen / Diner, separate formal dining room which accesses the garage, a living room, conservatory and WC complete the ground floor. The first floor provides four double bedrooms (two with en-suite), the final single bedroom and the family bathroom.
Hallway Double glazed obscure door and window to front. Wooden flooring. Stairs to first floor. Radiator.
WC Double glazed obscure window to side. Low level WC and wash hand basin. Wooden flooring. Radiator.
Living room 16' 8" x 12' 2" (5.08m x 3.71m) Double glazed window to side. Double glazed French doors and double glazed windows leading out to the conservatory. Wooden flooring. Radiator.
Dining room 14' 2" x 12' 2" (4.32m x 3.71m) Double glazed bay window to front. Door to garage. Radiator.
Kitchen/diner 26' 6" x 9' 11" (8.08m x 3.02m) Double glazed window to rear. Two double glazed windows to side and double glazed door to side. A range of wall and base units with roll edge work surface over. Integral fridge / freezer, dishwasher, double oven, gas hob and extractor. Two radiators. Tiled flooring. Ceiling spotlights.
Conservatory 13' 6" x 13' 4" (4.11m x 4.06m) Double glazed windows all round. Double glazed French doors to side. Double glazed roof.
Landing Loft access hatch. Light tube allowing natural light in.
Bedroom 1 14' 9" x 12' 3" (4.5m x 3.73m) Double glazed window to rear. Radiator.
Ensuite Double glazed velux style roof window. Four piece bathroom suite comprising Jacuzzi bath, low level WC, wash hand basin and shower cubicle. Partially tiled walls. Radiator.
Bedroom 2 12' 0" x 10' 1" (3.66m x 3.07m) Double glazed window to front. Radiator.
Ensuite Double glazed velux style roof window. Three piece bathroom suite comprising : - Bath with shower over, low level WC and wash hand basin. Radiator.
Bedroom 3 12' 1" x 12' 3" (3.68m x 3.73m) Double glazed window to front. Radiator.
Bedroom 4 14' 9" x 10' 1" (4.5m x 3.07m) Double glazed window to rear. Radiator.
Bedroom 5 10' 11" x 6' 9" (3.33m x 2.06m) Double glazed velux style roof window. Radiator.
Bathroom Double glazed velux style roof window. Four piece white bathroom suite comprising : - Bath, low level WC, wash hand basin and shower cubicle. Radiator. Tiled floor.
Parking Gated driveway to the front of the house providing parking. There is also an integrated garage with up and over door.
Garden Enclosed rear garden. Laid mainly to lawn with patio area leading from the kitchen and conservatory. Numerous tree's and hedges.
Property Location
Similar Properties
Detached house For Sale Gloucester Detached house For Sale GL3 Gloucester new homes for sale GL3 new homes for sale Flats for sale Gloucester Flats To Rent Gloucester Flats for sale GL3 Flats to Rent GL3 Gloucester estate agents GL3 estate agents



.png)











