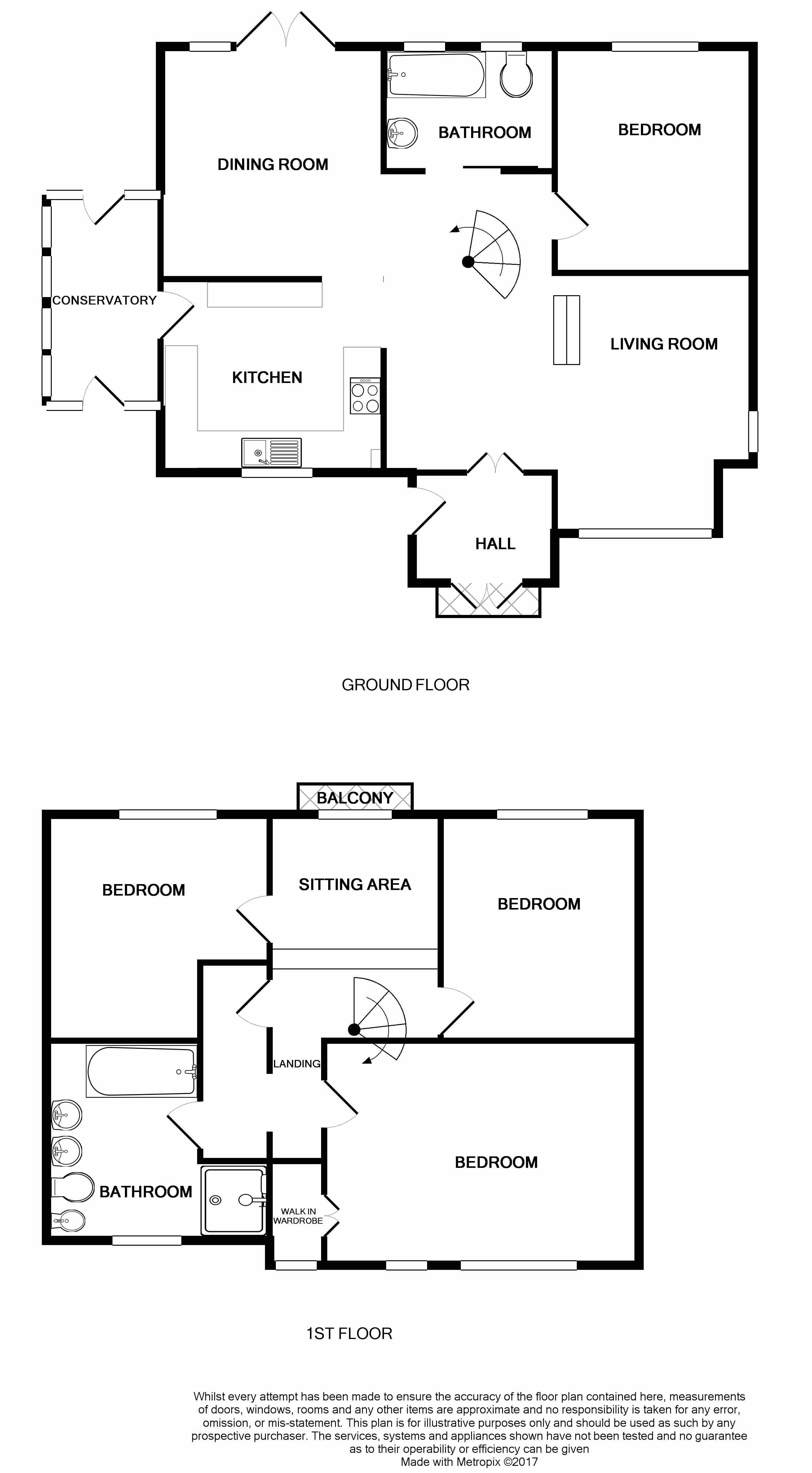4 Bedrooms Detached house for sale in The Avenue, Prestatyn LL19 | £ 274,950
Overview
| Price: | £ 274,950 |
|---|---|
| Contract type: | For Sale |
| Type: | Detached house |
| County: | Denbighshire |
| Town: | Prestatyn |
| Postcode: | LL19 |
| Address: | The Avenue, Prestatyn LL19 |
| Bathrooms: | 2 |
| Bedrooms: | 4 |
Property Description
This detached family home occupies an elevated position and enjoys superb coastal views looking over Prestatyn town towards the Irish Sea and Great Orme at Llandudno. Built to a traditional style the property offers versatile accommodation which benefits by way of a lower level bedroom and bathroom with further master suite and two further bedrooms. The property is tastefully appointed throughout and is suited to family occupation with a large basement, single garage and adjoining store, easily managed gardens. The property stands within Upper Prestatyn, shops and public services. Prestatyn boasts a popular high school and numerous primary schools and offers a range of shops including Marks and Spencers and Tesco. The accommodation can be described as ready to walk into and is of impressive dimensions. It comprises:-
entrance vestibule: 9' 10" x 4' 9" (3.00m x 1.46m) Having a double panel radiator, power points and French doors give access onto a Romeo and Juliet balcony having a superb outlook over the front.
Double inner doors lead into:-
lounge: 21' 0" x 15' 5" into box bay (6.42m x 4.72m) With a large picture window providing a splendid panorama to the coast, double panel radiator, laminate flooring, Logic remote control coal effect 'hot box' gas fired contemporary style fireplace on a slate hearth with timber over mantle and surround, power points, double panel radiators and TV aerial point.
Kitchen: 11' 9" x 10' 10" (3.60m x 3.32m) Having a range of wall, drawer and base units, worktop surface, twin basin stainless steel top sink unit, built in wine rack, plumbing for automatic dishwasher, inset spot lighting, tiled walls, laminate flooring, wall mounted combination boiler supplying the radiators and domestic hot water and a double glazed window giving an outlook towards the coast.
Utility room: 11' 0" x 6' 11" (3.37m x 2.13m) Having access to the both the front and rear of the property, a range of built in storage cupboards, stainless steel top sink unit, cloaks area, radiator, plumbing for automatic washing machine, space and vent for tumble dryer and laminate flooring.
Small flight of stairs lead up to:
Dining room: 12' 1" x 11' 5" (3.70m x 3.49m) Having laminate flooring, radiator and double French doors leading onto the rear garden.
Inner lobby: 8' 5" x 4' 11" (2.58m x 1.52m) With a radiator.
Bedroom four: 10' 10" x 9' 8" (3.31m x 2.95m) Presently used as a gym. With a radiator, laminate flooring, double glazed window giving an outlook over the rear gardens and a double fitted wardrobe with sliding doors.
Bathroom: 8' 6" x 6' 7" (2.61m x 2.03m) Having a three piece suite in white with a tiled panelled bath, low flush w.C. And a pedestal wash hand basin. Ceramic tiled floor, ceramic tiled walls and radiator.
Spiral staircase leading from the inner lobby: To the first floor accommodation and landing.
Large landing: 12' 0" x 8' 6" (3.67m x 2.61m) With a seating area and Juliet balcony overlooking the rear gardens.
Master suite:
Entrance lobby: 10' 11" x 6' 0" (3.35m x 1.83m) With steps leading down to:-
master bedroom: 16' 11" x 11' 11" (5.18m x 3.65m) Having a double panel radiator, laminate flooring, power points, TV aerial point, walk in wardrobe with radiator, light and window, and a large picture window giving an unobstructed view looking towards the Vale of Clwyd, the Irish Sea and the Great Orme.
Ensuite: 11' 10" x 7' 9" (3.63m x 2.38m) Having a 'Lefroy Books' six piece suite comprising of an 'air' bath, his and hers wash basin, bidet, closed couple low flush w.C. And a shower cubicle. Double panel radiator, ceramic flooring, electric shaver point, extractor fan and a vaulted ceiling.
Bedroom three: 10' 10" x 9' 10" (3.32m x 3.02m) Having a radiator, power points, two double fitted wardrobes, laminate flooring and an outlook over the rear garden.
Bedroom two: 11' 5" x 9' 10" (3.50m x 3.01m) Having two double fitted wardrobes with mirror sliding doors, radiator, laminate flooring and power points.
Outside: To the front of the property is a brick paved parking area with a basement garage having power and light and a further storage area. The gardens to the rear are built into the hillside with established rockeries, flourishing borders, maturing trees and hedging providing seclusion and a large paved patio. The property nestles below the conservation of Bishopswood.
Directions: From the Prestatyn Office proceed along Meliden Road, bear left at the Woodland Park walkway bridge, onto The Avenue, Woodland Park. Proceed up Woodland park towards Bishopswood and the property can be seen on the left hand side just before the head of the cul de sac.
Services: Mains electric, gas and drainage are believed available or connected to the property. Water is metered. Services and appliances are not tested by the Selling Agent.
Property Location
Similar Properties
Detached house For Sale Prestatyn Detached house For Sale LL19 Prestatyn new homes for sale LL19 new homes for sale Flats for sale Prestatyn Flats To Rent Prestatyn Flats for sale LL19 Flats to Rent LL19 Prestatyn estate agents LL19 estate agents



.png)









