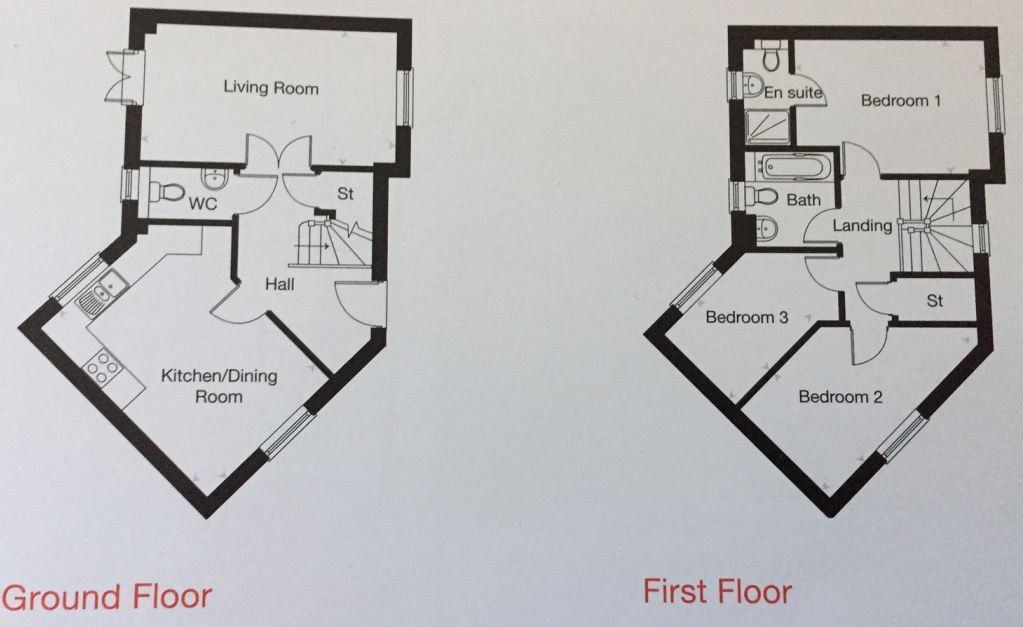3 Bedrooms Detached house for sale in The Bartons, Staplehurst, Tonbridge TN12 | £ 365,000
Overview
| Price: | £ 365,000 |
|---|---|
| Contract type: | For Sale |
| Type: | Detached house |
| County: | Kent |
| Town: | Tonbridge |
| Postcode: | TN12 |
| Address: | The Bartons, Staplehurst, Tonbridge TN12 |
| Bathrooms: | 2 |
| Bedrooms: | 3 |
Property Description
Description Built about three years ago by Wimpey Homes to their Hurst specification, this is a unique opportunity to acquire a property which has been considerably upgraded with approximately £20,000 worth of extras. The accommodation is spacious and flexible. The kitchen has been upgraded with top of the range base and eye level units with marble worktops. In addition the property has the benefit of solar panels for the electricity.
The property is set within the popular Wealden village of Staplehurst with its range of local amenities including post office, supermarket, primary school and mainline station providing commuter services to London Charing Cross, Waterloo, London Bridge and Cannon Street (approximately 55 minutes). The County town of Maidstone is approximately 9 miles away providing a wider range of both shopping and leisure facilities. The property falls within the Cranbrook School catchment area.
The property comprises:
Entrance hall With quality ceramic tiled flooring. Radiator. Deep understairs cupboard.
Spacious cloakroom With window to rear. WC suite. Hand wash basin. Radiator. Quality ceramic tiled flooring.
Double doors opening through to
living room 17' 0" x 9' 6" (5.18m x 2.9m) Double aspect with window to front with fitted venetian blinds and casement doors opening onto rear garden. Two radiators. Quality fitted carpeting.
Spacious upgraded kitchen / dining area 15' 7" x 10' 10" (4.75m x 3.3m) Double aspect with window to front and rear with fitted venetian blinds. The kitchen area has been upgraded with top range units with marble worktops, Zanussi integrated and upgraded dishwasher and washing machine / dryer. Zanussi double oven with extractor hood above. Space for fridge freezer. Recessed spot lights with underlighters under the wall units. Quality ceramic tiled flooring. Radiator.
Staircase with quality fitted carpeting to first floor landing. Radiator. Deep airing cupboard.
Master bedroom 13' 6" x 9' 8" (4.11m x 2.95m) Window to front with venetian blind. Radiator. Fitted quality carpeting.
Ensuite With window to rear. WC. Handwash basin. Shower cubicle. Upgraded tiling and flooring. Radiator.
Bedroom 2 14' 8" x 8' 5" (4.47m x 2.57m) With window to side with venetian blind. Fitted quality carpeting. Radiator.
Bedroom 3 8' 2" x 6' 10" (2.49m x 2.08m) With window to front with venetian blind. Radiator. Quality fitted carpeting.
Family bathroom With window to rear and venetian blind. Bath with shower attachment. WC suite. Handwash basin. Upgraded tiling and ceramic tile flooring. Radiator. Recessed spotlights.
Outside The property has a frontage of lawn and pedestrian access. To one side is a brick driveway providing parking for 2 cars with access to:
Spacious garage 19' 3" x 10' 0" (5.87m x 3.05m) With up-and-over door. Light and power. Pedestrian door to rear. Boarded loft area.
The rear garden is laid mainly to lawn with a paved area.
Council tax Maidstone Borough Council Tax Band : E
energy performance rating EPC: B
money laundering regulations Intending purchasers will be asked to produce identification documentation at a later stage and we would ask for your co-operation in order that there will be no delay in agreeing the sale.
Disclaimer These details have been prepared to comply with the 1991 Property Misdescriptions Act. Great care has been taken to be as accurate as is realistic. Please note that it should not be assumed that any fixtures or fittings are automatically included within the sale of this property. None of the services, fittings or appliances within the property have been tested by the Agent and, therefore, prospective purchasers should satisfy themselves that any of the aforesaid mentioned in the Sales Particulars are in working order. All measurements are approximate, and these details are intended for guidance only and cannot be incorporated in any contract.
Property Location
Similar Properties
Detached house For Sale Tonbridge Detached house For Sale TN12 Tonbridge new homes for sale TN12 new homes for sale Flats for sale Tonbridge Flats To Rent Tonbridge Flats for sale TN12 Flats to Rent TN12 Tonbridge estate agents TN12 estate agents



.png)






