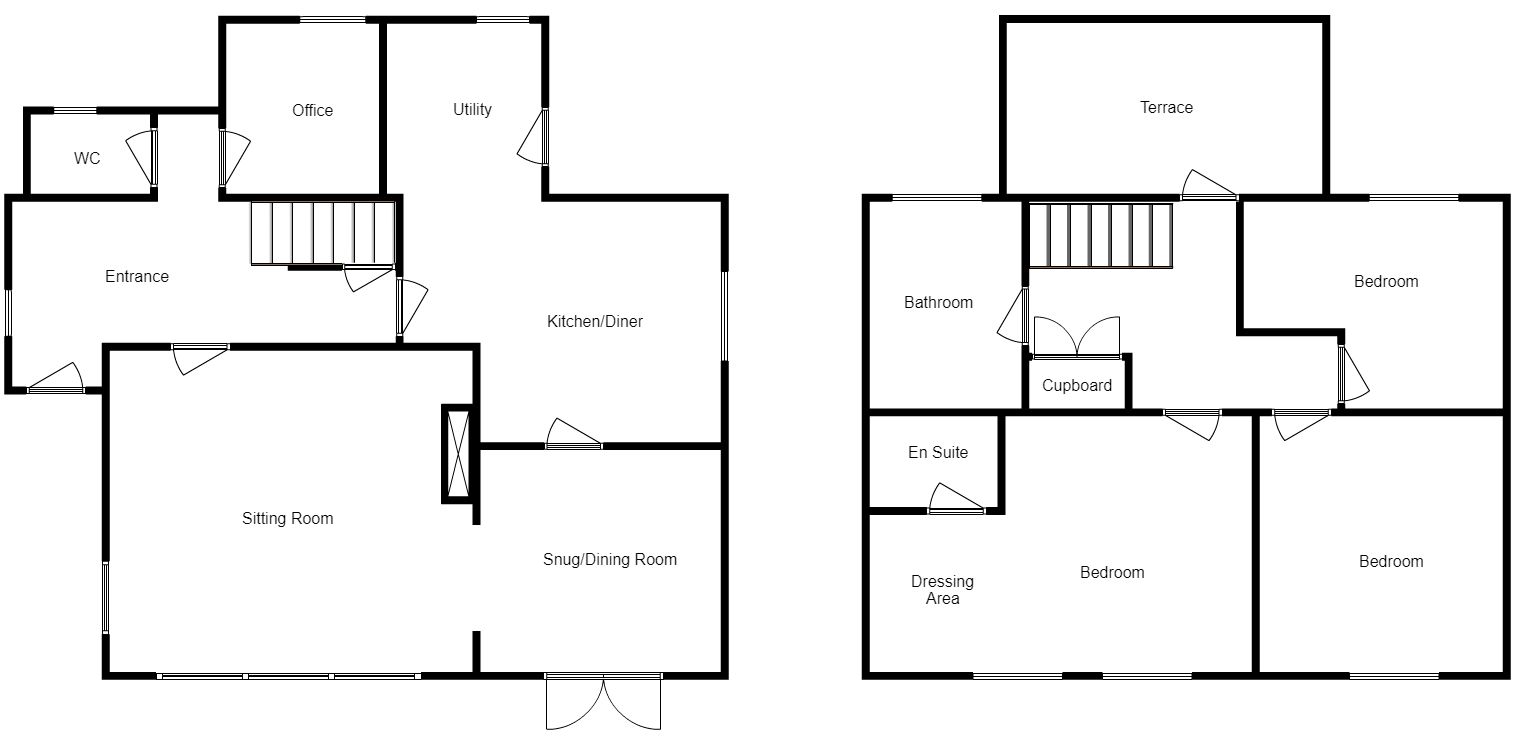3 Bedrooms Detached house for sale in The Beacon, Ilminster TA19 | £ 330,000
Overview
| Price: | £ 330,000 |
|---|---|
| Contract type: | For Sale |
| Type: | Detached house |
| County: | Somerset |
| Town: | Ilminster |
| Postcode: | TA19 |
| Address: | The Beacon, Ilminster TA19 |
| Bathrooms: | 2 |
| Bedrooms: | 3 |
Property Description
Orchards Estates 24/7 Sales & Lettings - Full Video Walk Through - This roof terrace is simply dreamy...
Entrance Hall (19' 0'' x 6' 11'' (5.79m x 2.12m))
Door to front, side aspect window, stairs to first floor and radiator.
Living Room (17' 10'' x 15' 11'' (5.44m x 4.85m))
Front and side aspect double glazed windows, feature Bath stone fireplace with inset gas fire, laid to carpet, two radiators and archway to snug.
Snug (11' 11'' x 10' 11'' (3.63m x 3.33m))
French doors to front and radiator.
Kitchen (15' 7'' x 11' 11'' (4.76m x 3.64m))
Side and rear aspect double glazed windows, fitted kitchen comprising a range of wall and base units with worktops over, single bowl sink, electric hob, double oven, plumbing for dishwasher, space for fridge/freezer, tiled splash backs and radiator.
Utility Room (8' 5'' x 6' 8'' (2.56m x 2.04m))
Side aspect double glazed window, range of wall and base units with worktop over, single bowl sink, plumbing for washing machine, space for tumble dryer, gad boiler, tiled splash backs and laid to carpet.
Study (8' 5'' x 7' 7'' (2.57m x 2.32m))
Rear aspect double glazed window and radiator.
Cloakroom (5' 10'' x 3' 11'' (1.79m x 1.20m))
Rear aspect double glazed window, laid to carpet, wash hand basin, WC and radiator.
Landing (10' 5'' x 10' 3'' (3.18m x 3.12m))
Double glazed door to roof terrace, double cupboard and access to loft.
Bedroom One (12' 5'' x 11' 4'' (3.78m x 3.45m))
Two front aspect double glazed windows and radiator.
Dressing Area (7' 8'' x 6' 8'' (2.33m x 2.02m))
En-Suite (6' 3'' x 4' 6'' (1.91m x 1.36m))
Shower cubicle, wash hand basin, WC, extractor fan and radiator.
Bedroom Two (12' 6'' x 11' 11'' (3.82m x 3.63m))
Front aspect double glazed window and radiator.
Bedroom Three (11' 11'' x 10' 6'' (3.64m x 3.19m))
Rear aspect double glazed window and radiator.
Bathroom (10' 2'' x 7' 5'' (3.11m x 2.26m))
Rear aspect double glazed window, half tile walls, free standing bath, shower cubicle, wash hand basin, WC, extractor fan and chrome heated towel rail.
Garage
Set by the roadside the garage offers lots of internal space.
Parking
Parking for two vehicles.
Garden
The front garden is tiered with steps up to the house with a platform area set in front of the property itself and offering outstanding views across the countryside.
Agents Note
Orchards Estates 24/7 Sales & Lettings - We have a simple goal to provide you with an exceptional level of service, combining good old fashioned values with cutting edge marketing for your home. All available 24/7 for your convenience. We are passionate about the local area and are always looking for ways to support our local community. Covering Yeovil, Sherborne, Crewkerne, Martock, South Petherton, Chard and Ilminster, along with surrounding towns and villages. We offer a full range of services including Sales, Lettings, Auctions, Independent Financial Advice and conveyancing. In fact everything that you could need to help you move.
Property Location
Similar Properties
Detached house For Sale Ilminster Detached house For Sale TA19 Ilminster new homes for sale TA19 new homes for sale Flats for sale Ilminster Flats To Rent Ilminster Flats for sale TA19 Flats to Rent TA19 Ilminster estate agents TA19 estate agents



.png)
