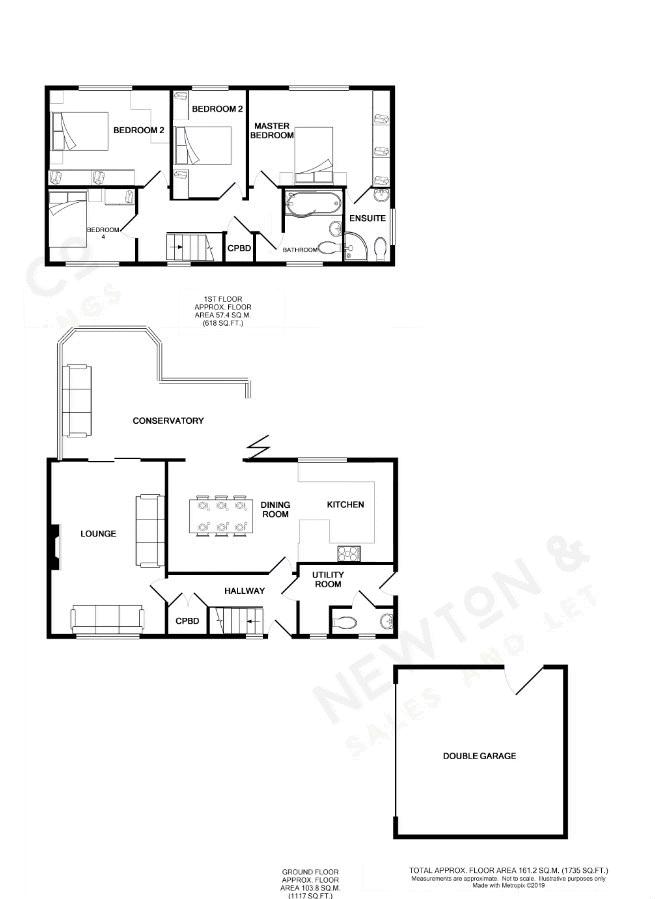4 Bedrooms Detached house for sale in The Beeches, Belmont Road, Bolton BL1 | £ 365,000
Overview
| Price: | £ 365,000 |
|---|---|
| Contract type: | For Sale |
| Type: | Detached house |
| County: | Greater Manchester |
| Town: | Bolton |
| Postcode: | BL1 |
| Address: | The Beeches, Belmont Road, Bolton BL1 |
| Bathrooms: | 2 |
| Bedrooms: | 4 |
Property Description
Newton & Co are delighted to offer for sale with no onward chain, this superb executive detached family home situated within a small private development just off Belmont Road on the fringe of the West Pennine Moors. Occupying a large corner plot within a quiet cul-de-sac location the generously proportioned property is ideally suited to the growing family, with bountiful living and outdoor space which has been exceptionally well maintained and presented to a high standard throughout.
This spacious four-bedroom accommodation briefly comprises; entrance hallway, spacious lounge, large l-shaped conservatory with bi-fold doors opening out onto rear garden, open plan fully integrated high spec contemporary kitchen/ diner, utility room and downstairs w.C. Rising to the first floor you will find four fitted double bedrooms, a master ensuite room, along with a modern bathroom. Externally the property boasts gardens to three sides with a large patio, well kept lawn and decked area to the rear/ side. There is also driveway parking for several cars leading to a detached double garage. Externally, there is a large driveway for several cars to the front with a double garage and lawned gardens. A fully enclosed private landscaped garden to the rear featuring a large paved patio area to the side, rockery, lawn and decked patio all lined with mature plant borders. Additional benefits include UPVC double glazing and gas central heating.
The property is ideally positioned close to a host of local amenities with easy access to Bolton town centre and a short distance from rail network and motorway links.
Ground Floor
Entrance Hallway (13' 1'' x 6' 5'' (4.00m x 1.95m))
Composite door leading into the property. UPVC double glazed window to front elevation. Ceiling light point. Radiator. Laminate flooring. Staircase leading to first floor landing with under stair storage cupboard.
Lounge (17' 9'' x 11' 10'' (5.40m x 3.60m))
Spacious lounge with UPVC double glazed window to front elevation. Electric fire with feature surround. Two ceiling light points. Two wall mounted contemporary radiators. Laminate flooring. UPVC double glazed sliding door leading through to:
Kitchen/ Diner (23' 0'' x 10' 10'' (7.00m x 3.30m))
Contemporary 'Shaker' style kitchen featuring a range of base and full height units in a Beech finish. Contrasting Corian style worktop and breakfast bar. 5-ring induction hob with stainless steel extractor hood above. Integrated appliances including; electric double oven and grill, dishwasher, fridge and freezer. UPVC double glazed window to rear elevation. Recessed spotlights to kitchen area with ceiling light point above dining area. Contemporary wall mounted radiator. Plinth heater. Laminate flooring. Open plan through to:
Conservatory (l-Shape 18' 8'' x 13' 3''x 10' 0'' (5.70m x 4.05m x 3.05m))
Large l-shaped conservatory featuring bi-folding doors opening out onto rear garden. UPVC double glazed and brick construction. Edged with feature recessed spotlighting. Two radiators and laminate flooring.
Utility Room (9' 4'' x 7' 5'' (2.85m x 2.25m max))
UPVC double glazed window to front elevation with UPVC stable door leading out onto side garden. Recessed spotlights. Radiator. Tiled walls and flooring.
W.C
Comprising w.C and wash hand basin with storage below. UPVC double glazed window to front elevation. Recessed spotlights. Heated towel rail. Tiled walls and flooring.
First Floor
Landing
UPVC double glazed window to side elevation. Ceiling light point. Radiator. Loft hatch access.
Master Bedroom (12' 6'' x 10' 0'' (3.80m to robes x 3.05m))
Spacious double with fitted wardrobes, bedside tables and dressing table. UPVC double glazed window to rear elevation. Ceiling light point. Radiator. Access through to Ensuite.
Ensuite Shower Room (7' 5'' x 4' 11'' (2.25m x 1.50m))
Modern shower room comprising w.C, pedestal wash hand basin and corner shower enclosure. UPVC double glazed window to side elevation. Recessed spotlights. Heated towel rail. Tiled elevations and flooring.
Bedroom Two (12' 6'' x 9' 8'' (3.80m x 2.95m))
Double room with fitted wardrobes, bedside drawers, overhead storage, dressing table/ drawers and shelving. UPVC double glazed window to rear elevation. Ceiling light point. Radiator.
Bedroom Three (11' 0'' x 7' 10'' (3.35m x 2.40m))
Double room with fitted wardrobes, bedside drawers and overhead storage. UPVC double glazed window to rear elevation. Ceiling light point. Radiator.
Bedroom Four (9' 0'' x 7' 9'' (2.75m x 2.35m))
Double room with fitted wardrobes, bedside drawer, overhead storage and dressing table/ drawers. UPVC double glazed window to front elevation. Ceiling light point. Radiator.
Bathroom (8' 10'' x 7' 3'' (2.70m x 2.20m))
Modern three piece suite comprising w.C, pedestal wash hand basin, p-shaped bath with curved glazed shower screen above. UPVC double glazed window to front elevation. Recessed spotlights. Heated towel rail. Tiled walls and flooring.
Externally
Front Garden
Landscaped frontage laid to lawn with mature plant beds. Large tarmac driveway offering off road parking for several cars leading to detached double garage. Secure gated access to side of property.
Double Garage (17' 1'' x 17' 1'' (5.20m x 5.20m))
With electric up and over garage door and large door to side access. Power and light.
Rear & Side Garden
Large enclosed private landscaped rear & side garden laid to lawn with paved patio, rockery, mature plant beds and feature raised timber decked patio area. Timber storage shed and timber fence panel surround.
Property Location
Similar Properties
Detached house For Sale Bolton Detached house For Sale BL1 Bolton new homes for sale BL1 new homes for sale Flats for sale Bolton Flats To Rent Bolton Flats for sale BL1 Flats to Rent BL1 Bolton estate agents BL1 estate agents



.png)











