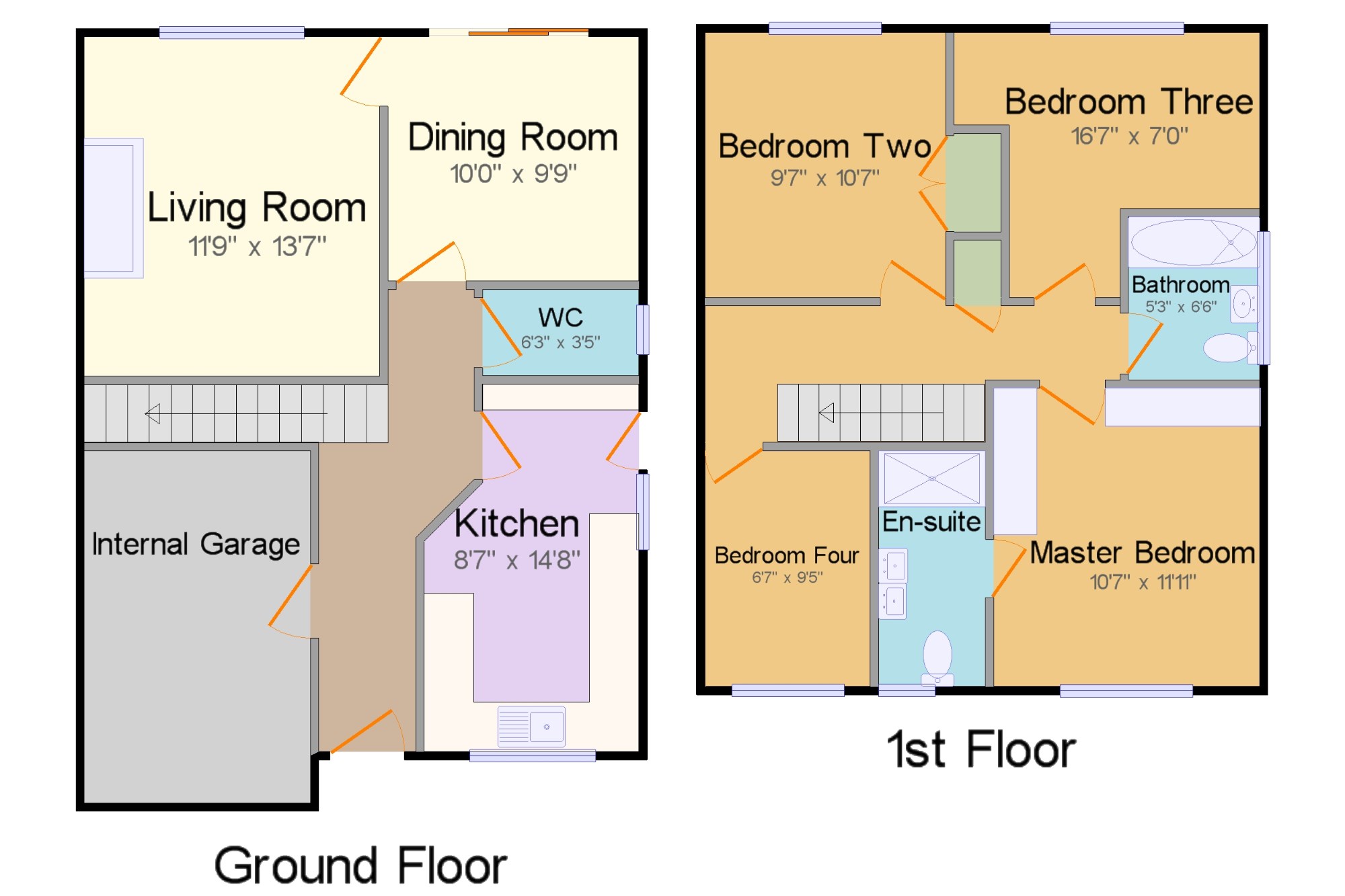4 Bedrooms Detached house for sale in The Beeches, Sharlston Common, Wakefield, West Yorkshire WF4 | £ 210,000
Overview
| Price: | £ 210,000 |
|---|---|
| Contract type: | For Sale |
| Type: | Detached house |
| County: | West Yorkshire |
| Town: | Wakefield |
| Postcode: | WF4 |
| Address: | The Beeches, Sharlston Common, Wakefield, West Yorkshire WF4 |
| Bathrooms: | 1 |
| Bedrooms: | 4 |
Property Description
This extensive four bed property offers plenty of space for the growing family, offering three double bedrooms and a good sized single, as well as an en-suite, family bathroom and WC. To the front there is a driveway that can easily accommodate a minimum of two cars, as well as an integral garage. To the rear there is a larger than average garden, making it a perfect family garden.
Larger Than Average Garden
No Upper Chain
Cul-de-sac Location
Integral Garage
Extensively Renovated Throughout
Kitchen8'7" x 14'8" (2.62m x 4.47m). The kitchen has plenty of counter space, and has a side door for easy access to the garden. Perfect for family cooking, it is ready to move straight in to.
Dining Room10' x 9'9" (3.05m x 2.97m). The dining room opens out on to the large garden, making it a bright and spacious rooms. With fantastic internal decor, and unique lighting in the centre of the room, it offers a great area to entertain.
Living Room11'9" x 13'7" (3.58m x 4.14m). The living room has been done to a fantastic standard, with high spec throughout, whilst still being a cosy and relaxing space. Also included in the sale is the large television and the sound system.
Internal Garage9' x 14'1" (2.74m x 4.3m). The integral garage houses the boiler, and provides enough space for an individual car as well as storage space.
WC6'3" x 3'5" (1.9m x 1.04m). The downstairs WC has been decorated to a high standard, with a two piece suite.
Master Bedroom10'7" x 11'11" (3.23m x 3.63m). The master bedroom is a generous size, with views across the front. Modern fitted wardrobes are also included, and leads onto the en-suite.
Bedroom Two9'7" x 10'7" (2.92m x 3.23m). This double bedroom is a fantastic size, and has built in wardrobes for additional storage. It has great views across the rear garden and is neutrally decorated.
Bedroom Three16'7" x 7' (5.05m x 2.13m). This double bedroom has plenty of space, and additionally has views across the rear garden.
Bedroom Four6'7" x 9'5" (2m x 2.87m). This is the smallest of the bedrooms, but is by no means a box room. A good sized single room, currently used as an office, offers views out onto the front.
Bathroom5'3" x 6'6" (1.6m x 1.98m). The family bathroom has a three piece suite and is a bright space.
En-Suite4'3" x 9'5" (1.3m x 2.87m). The en-suite has been renovated to a very high standard, with a double shower and twin sinks, and a WC. Tiled from ceiling to floor, it is a low maintenance room.
Property Location
Similar Properties
Detached house For Sale Wakefield Detached house For Sale WF4 Wakefield new homes for sale WF4 new homes for sale Flats for sale Wakefield Flats To Rent Wakefield Flats for sale WF4 Flats to Rent WF4 Wakefield estate agents WF4 estate agents



.png)











