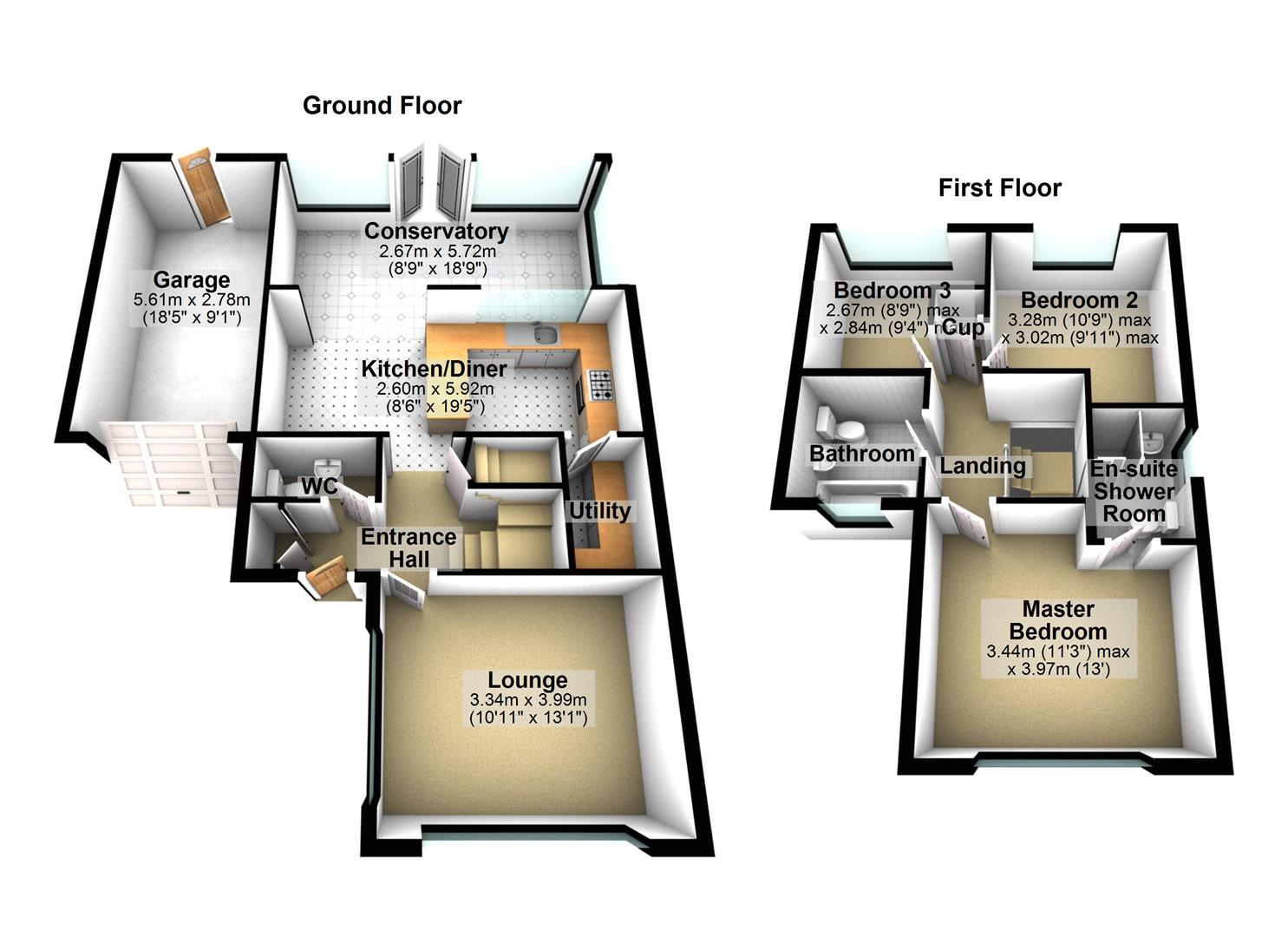3 Bedrooms Detached house for sale in The Birdwalk, Queensbury, Bradford BD6 | £ 209,950
Overview
| Price: | £ 209,950 |
|---|---|
| Contract type: | For Sale |
| Type: | Detached house |
| County: | West Yorkshire |
| Town: | Bradford |
| Postcode: | BD6 |
| Address: | The Birdwalk, Queensbury, Bradford BD6 |
| Bathrooms: | 2 |
| Bedrooms: | 3 |
Property Description
Presenting this immaculately presented three bedroom detached property which is situated in the popular and sought after area of Westwood Park on the periphery of Queensbury, Clayton and Wibsey villages. Featuring a generous conservatory to the rear creating the second reception room, this home benefits from a stunning kitchen diner which incorporates a breakfast bar and creates a perfect entertaining space and central hub of the home. Boasting a separate utility room and an en-suite to the master bedroom, this home has been lovingly kept by our current owners and provides an excellent proposal for the growing family. Enjoying a single garage and a wonderful low maintenance rear garden, this home is particularly convenient for a range of local amenities and access to Halifax and Bradford centres.
The accommodation briefly comprises of an entrance hall, WC, lounge, kitchen diner, utility room and conservatory. Upstairs you will find three bedrooms, one with an en-suite and house bathroom.
Book your internal inspection without delay!
Entrance Hall
Access through a double glazed door with a useful cloaks cupboard and second storage cupbaord.
Wc
Comprising of a low flush WC, pedestal wash hand basin and a central heating radiator.
Lounge (3.34m x 3.99m (10'11" x 13'1"))
A wonderful living space with dual aspect uPVC double glazed windows to the front and side, central heating radiator and black carpeted floor coverings.
Kitchen Diner (5.92m x 2.6m (19'5" x 8'6"))
Having a range of high gloss white wall, drawer and base units with granite effect roll top work surfaces incorporating a breakfast bar and plinth lighting, green glass up-stands and splash back over the hob and an inset black sink with mono-bloc mixer tap. Built in appliances include a double electric oven, five ring gas hob and overlying extractor hood. Having a central heating radiator and wood effect flooring.
Conservatory (5.72m x 2.67m (18'9" x 8'9"))
An excellent addition to this already spacious home creating a second reception room. Being fitted with uPVC double glazing and having double French doors leading out to the rear and wood effect flooring incorporating under floor heating.
Utility Room
Fitted with a base unit, granite effect roll top work surfaces, an inset circular stainless steel sink, wood effect flooring and plumbing for an automated washing machine.
Landing
With a storage cupboard and providing access to the loft via ceiling hatch.
Master Bedroom (3.98m x 3.44m (max) (13'0" x 11'3" (max)))
A spacious master bedroom with a uPVC double glazed window to the front elevation, central heating radiator and black carpeted floor coverings.
En-Suite Shower Room
A three piece suite comprising of a low flush WC, pedestal wash hand basin and shower cubcile. With stylish black PVC splash backs, vinyl flooring, a uPVC double glazed window to the side elevation and a chrome heated towel rail.
Bedroom Two (3.02m (max) x 3.28m (max) (9'10" (max) x 10'9" (ma)
Having a uPVC double glazed window to the rear elevation, central heating radiator and black carpeted floor coverings
Bedroom Three (2.84m (max) x 2.67m (max) (9'3" (max) x 8'9" (max))
Having a uPVC double glazed window to the rear elevation, central heating radiator and black carpeted floor coverings
Bathroom
A three piece suite comprising of a low flush WC, vanity unit with cupboard storage space and an inset basin and a black panelled bath with hand shower. With black PVC splash backs, vinyl flooring, a uPVC double glazed window to the front elevation and a chrome heated towel rail.
Garage (2.78m x 5.61m (9'1" x 18'4"))
A single garage with up and over door and having a useful roof storage space. Housing the central heating boiler and fuse box. There is also an electrical car power point.
External
To the front there is a quaint slate chippings area which is stocked with well manicured shrubs and bushes. To the rear there is a mixture of timbr decking and paved seating areas creating a peaceful and enclosed space. To both sides our current vendors have created useful storage areas.
Disclaimer
Please Note: None of the services or fittings and equipment has been tested and no warranties of any kind can be given; accordingly, prospective purchasers should bear this in mind when formulating their offers. There is no building regulation certification for the conservatory. The Seller does not include in the sale any carpets, light fittings, floor covering, curtains, blinds furnishings, electrical/gas appliances (whether connected or not) unless expressly mentioned in these particulars as forming part of the sale.
Property Location
Similar Properties
Detached house For Sale Bradford Detached house For Sale BD6 Bradford new homes for sale BD6 new homes for sale Flats for sale Bradford Flats To Rent Bradford Flats for sale BD6 Flats to Rent BD6 Bradford estate agents BD6 estate agents



.png)











