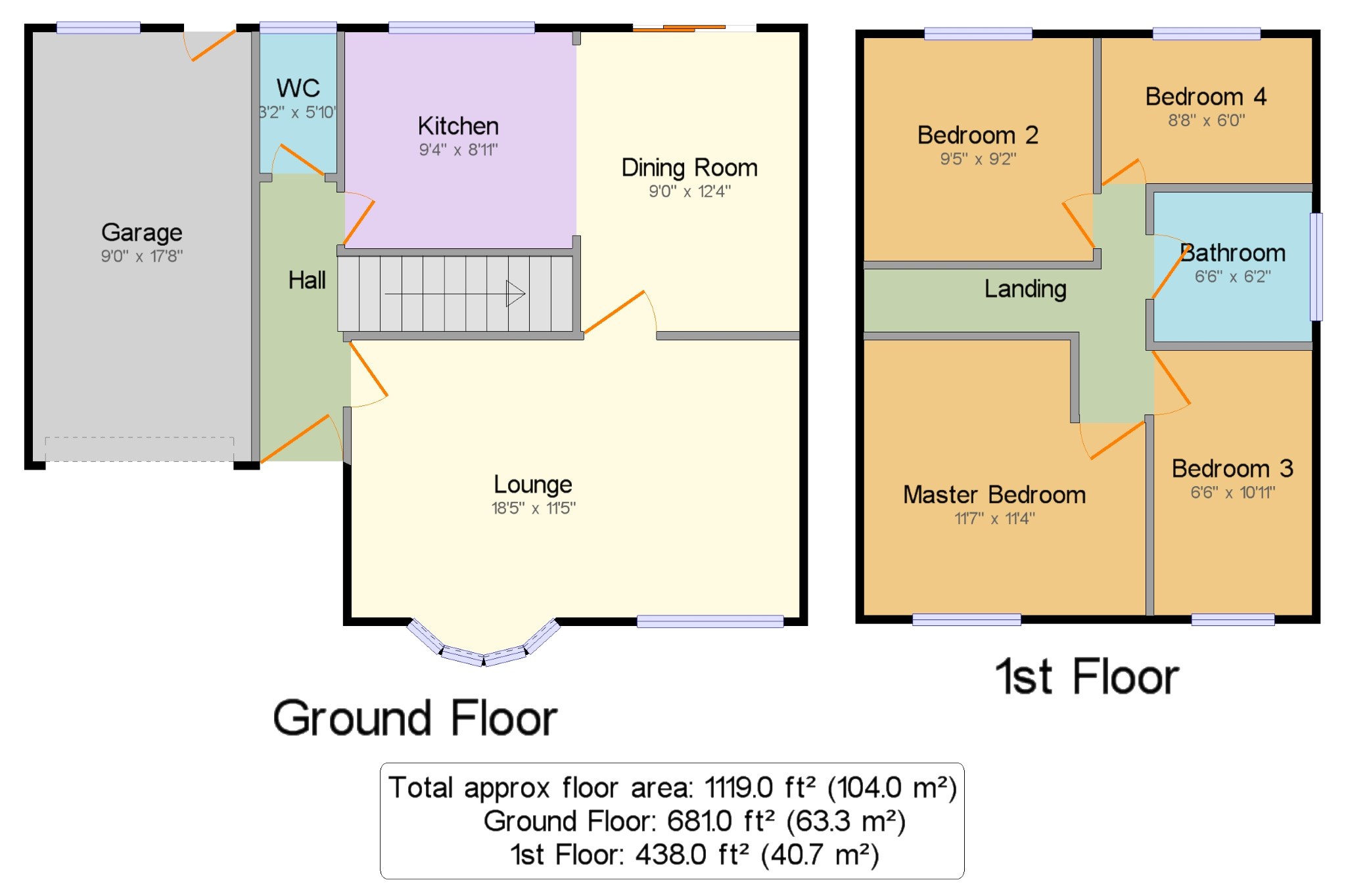4 Bedrooms Detached house for sale in The Blossoms, Fulwood, Preston, Lancashire PR2 | £ 225,000
Overview
| Price: | £ 225,000 |
|---|---|
| Contract type: | For Sale |
| Type: | Detached house |
| County: | Lancashire |
| Town: | Preston |
| Postcode: | PR2 |
| Address: | The Blossoms, Fulwood, Preston, Lancashire PR2 |
| Bathrooms: | 1 |
| Bedrooms: | 4 |
Property Description
This four bedroom detached home is situated in a quiet cul-de-sac location on a popular development in Fulwood. Ideal for the perfect family home. The ground floor briefly comprises of an entrance hallway, double aspect lounge, dining room and kitchen breakfast. To the first floor, three generously proportioned double bedrooms, a single bedroom and a three piece bathroom suite. Externally, the property benefits from off road parking, an integral single garage and landscaped gardens to the front and rear. View to appreciate.
Four Bedroom Detached Family Home
Quiet Cul-De-Sacs Location
Popular Residential Development In Fulwood
Spacious Ground Floor Living Accommodation
Off Road Parking For Two Cars
Integral Single Garage
Landscaped Gardens Front & Rear
Ideal Family Home
Hall 9'8" x 11'6" (2.95m x 3.5m). UPVC double glazed entrance door. Radiator, laminate flooring. Staircase leading to the first floor with carpeted flooring.
WC 3'2" x 5'10" (0.97m x 1.78m). Double glazed uPVC window facing the rear. Radiator, tiled flooring, part tiled walls. Low level WC, pedestal sink.
Lounge 18'5" x 11'5" (5.61m x 3.48m). Double glazed uPVC bay window facing the front. Radiator and gas fire, laminate flooring.
Dining Room 9' x 12'4" (2.74m x 3.76m). Aluminium sliding double glazed door, opening onto the garden. Radiator, tiled flooring.
Kitchen 9'4" x 8'11" (2.84m x 2.72m). Double glazed uPVC window facing the rear. Radiator, tiled flooring, tiled splashbacks. Roll top work surface, fitted wall and base units, stainless steel one and a half bowl sink with drainer, electric, double oven, electric hob, integrated dishwasher, integrated fridge.
Landing 9'9" x 9'2" (2.97m x 2.8m). Loft access . Carpeted flooring.
Master Bedroom 11'7" x 11'4" (3.53m x 3.45m). Double glazed uPVC window facing the front. Radiator, carpeted flooring, fitted wardrobes.
Bedroom 2 9'5" x 9'2" (2.87m x 2.8m). Double glazed uPVC window facing the rear. Radiator, laminate flooring.
Bedroom 3 6'6" x 10'11" (1.98m x 3.33m). Double glazed uPVC window facing the front. Radiator, laminate flooring.
Bedroom 4 8'8" x 6' (2.64m x 1.83m). Double glazed uPVC window facing the rear. Radiator, laminate flooring.
Bathroom 6'6" x 6'2" (1.98m x 1.88m). Double glazed uPVC window facing the side. Radiator, tiled flooring, tiled walls. Low level WC, panelled bath, shower over bath, pedestal sink.
Garage 9' x 17'8" (2.74m x 5.38m). Manual up and over door. UPVC double glazed door. Double glazed uPVC window facing the rear. Wall mounted boiler, power sockets and lighting.
Property Location
Similar Properties
Detached house For Sale Preston Detached house For Sale PR2 Preston new homes for sale PR2 new homes for sale Flats for sale Preston Flats To Rent Preston Flats for sale PR2 Flats to Rent PR2 Preston estate agents PR2 estate agents



.png)










