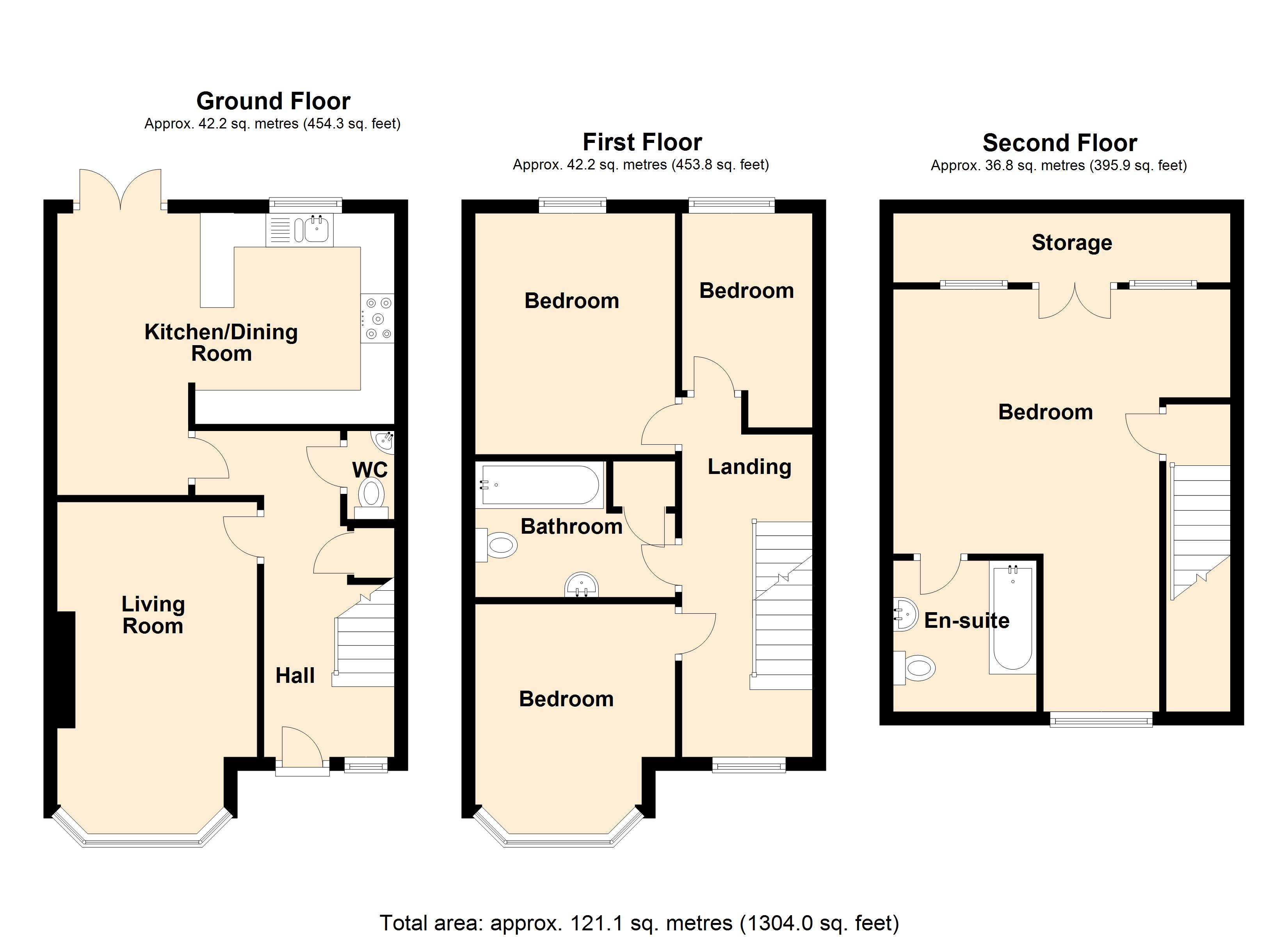4 Bedrooms Detached house for sale in The Blossoms, Methley, Leeds LS26 | £ 270,000
Overview
| Price: | £ 270,000 |
|---|---|
| Contract type: | For Sale |
| Type: | Detached house |
| County: | West Yorkshire |
| Town: | Leeds |
| Postcode: | LS26 |
| Address: | The Blossoms, Methley, Leeds LS26 |
| Bathrooms: | 2 |
| Bedrooms: | 4 |
Property Description
Very well presented modern four bedroom detached family house located in a quiet and popular residential cul-de-sac. Set over three floors and boasting a living room, good sized kitchen diner with a range of fitted appliances, downstairs WC, four well proportioned bedrooms with the master benefitting from en-suite facilities and fitted wardrobes, house bathroom with three piece suite, an enclosed rear garden, off street driveway parking and a detached garage. The property is located in the semi rural village of Methley on the south east side of leeds and is well placed for daily travel to Leeds and Wakefield city centres and also with easy reach of the A1/M1 link road and M62 motorways. Local schools, shops and amenities can be found in the village of Methley and also at nearby Rothwell centre.
The accommodation comprises:
Hall
Double glazed window to front, storage cupboard, radiator, part double glazed entrance door.
WC
Fitted with two piece suite comprising pedestal wash hand basin with mixer tap and low-level WC, radiator, half height tiling to all walls
Living Room 4.48m (14'8") max x 2.96m (9'8")
Double glazed bay window to front, radiator, telephone point, TV point, coving to ceiling.
Kitchen/Dining Room 4.99m (16'4") x 4.17m (13'8")
Fitted with a matching range of base and eye level units with worktop space over, 1+1/2 bowl stainless steel sink unit with single drainer and mixer tap with tiled splashbacks, built-in fridge/freezer, dishwasher and washing machine, fitted eye level electric double oven, built-in five ring gas hob with extractor hood over, double glazed window to rear, radiator, double glazed french doors to garden.
First Floor
Landing
Double glazed window to front, radiator.
Bedroom 2.97m (9'9") x 2.96m (9'8")
Double glazed bay window to front, radiator.
Bedroom 3.43m (11'3") x 2.96m (9'8")
Double glazed window to rear, radiator.
Bedroom 2.62m (8'7") x 1.93m (6'4")
Double glazed window to rear, radiator.
Bathroom
Fitted with three piece suite comprising panelled bath with independent shower over and mixer tap, pedestal wash hand basin with mixer tap and low-level WC, heated towel rail, extractor fan, storage cupboard, full height tiling to all walls
Second Floor
Bedroom 6.25m (20'6") x 3.94m (12'11")
Two double glazed windows to rear, double glazed window to front, three radiators, access to eaves storage, fitted wardrobes, door to:
En-suite
Fitted with three piece suite comprising panelled bath with independent shower over and mixer tap, pedestal wash hand basin with mixer tap and low-level WC, full height tiling to all walls, heated towel rail, extractor fan, shaver point.
Property Location
Similar Properties
Detached house For Sale Leeds Detached house For Sale LS26 Leeds new homes for sale LS26 new homes for sale Flats for sale Leeds Flats To Rent Leeds Flats for sale LS26 Flats to Rent LS26 Leeds estate agents LS26 estate agents



.png)











