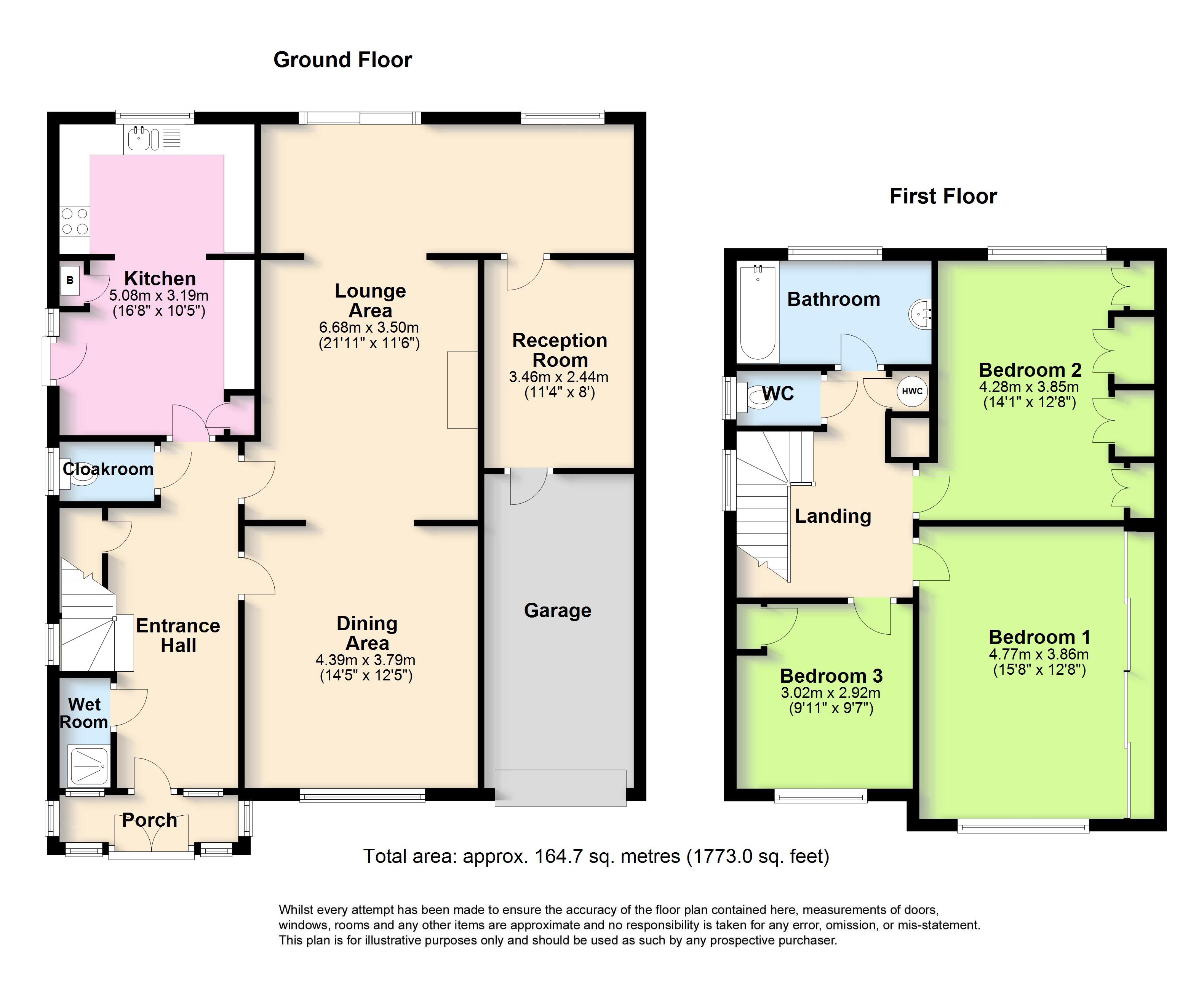3 Bedrooms Detached house for sale in The Boulevard, Goring-By-Sea, Worthing, West Sussex BN13 | £ 450,000
Overview
| Price: | £ 450,000 |
|---|---|
| Contract type: | For Sale |
| Type: | Detached house |
| County: | West Sussex |
| Town: | Worthing |
| Postcode: | BN13 |
| Address: | The Boulevard, Goring-By-Sea, Worthing, West Sussex BN13 |
| Bathrooms: | 0 |
| Bedrooms: | 3 |
Property Description
Imnmaculate three bedroom detached family home
Michael Jones estate agents delighted to offer for sale this deceptively spacious three bedroom detached house located on The Boulevard. Comprising: Spacious entrance, lounge/diner, reception/play room, kitchen, three double bedrooms, bathroom, sep wc, ample orp, garage, feature 70' rear garden
The accommodation in more detail together with approximate room measurements comprises:
Double glazed French doors to:
Entrance Porch
Tiled flooring, double glazed windows and front door to:
Entrance Hall
Radiator, understairs storage cupboard, stairs to first floor landing, engineered oak flooring.
Cloakroom
WC, wash hand basin inset into vanity unit, radiator, tiled floor, double glazed window.
Gf Wet Room
'Mira' electric shower, heated towel rail, double glazed window.
Open-Plan Lounge/Diner
Dining Area: (4.4m x 3.78m (14' 5" x 12' 5"))
Wood effect flooring, radiator, double glazed window, opening to:
Lounge Area: (6.68m x 3.5m (21' 11" x 11' 6"))
L-shaped room, wood effect flooring, gas fire, two radiators, double glazed window, double glazed patio doors on to rear garden, door to:
Reception Room/Play Room (3.45m x 2.44m (11' 4" x 8' 0"))
Wood effect flooring, door to garage.
Kitchen/Breakfast Room (5.08m x 3.18m (16' 8" x 10' 5"))
Tiled flooring, roll top working surfaces with cupboards and drawers under, matching eye level wall units, inset sink with drainer, electric with four ring gas hob over and extractor fan, integrated tumble dryer, space and plumbing for washing machine, space for fridge/freezer, radiator, part tiled walls, double glazed windows and double glazed door to side access.
First Floor Landing
Access to loft space via hatch, double glazed window, cupboard housing hot water cylinder with shelving.
Separate WC
WC, radiator, double glazed window.
Bedroom One (4.78m x 3.86m (15' 8" x 12' 8"))
Floor to ceiling full width mirror fronted built-in wardrobes, wood effect flooring, radiator, triple glazed window.
Bedroom Two (4.3m x 3.86m (14' 1" x 12' 8"))
Floor to ceiling full width built-in wardrobes, radiator, wood effect flooring, double glazed window.
Bedroom Three (3.02m x 2.92m (9' 11" x 9' 7"))
Radiator, bookshelf and cupboards, double glazed window.
Bathroom
Panelled bath with shower over, wash hand basin inset into vanity unit, fully tiled walls, heated towel rail, double glazed window.
Outside
Rear Garden
Majority laid to lawn with a patio area, mature flower and tree borders with shed and greenhouse.
Garage
Front Garden
Off road parking with space for several vehicles.
Property Location
Similar Properties
Detached house For Sale Worthing Detached house For Sale BN13 Worthing new homes for sale BN13 new homes for sale Flats for sale Worthing Flats To Rent Worthing Flats for sale BN13 Flats to Rent BN13 Worthing estate agents BN13 estate agents



.png)











