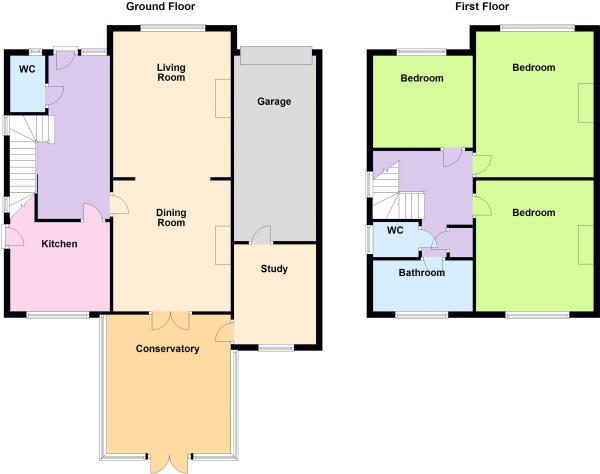3 Bedrooms Detached house for sale in The Boulevard, Worthing, West Sussex BN13 | £ 425,000
Overview
| Price: | £ 425,000 |
|---|---|
| Contract type: | For Sale |
| Type: | Detached house |
| County: | West Sussex |
| Town: | Worthing |
| Postcode: | BN13 |
| Address: | The Boulevard, Worthing, West Sussex BN13 |
| Bathrooms: | 0 |
| Bedrooms: | 3 |
Property Description
A deceptively spacious three double bedroom detached house
A deceptively spacious three bedroom detached house located on The Boulevard. Comprising: Spacious entrance, lounge, dining room, conservatory, fitted kitchen, three double bedrooms, bathroom, sep wc, ample orp, garage & feature west rear garden. Other benefits include gas central heating & dg
The accommodation in more detail together with approximate room measurements comprises:
Double glazed front door with glazed insert and window with opaque glass adjacent to:
Spacious Entrance Hall
Double radiator, understairs storage cupboard.
Cloakroom
Close-coupled wc, wash hand basin inset to vanity unit, double glazed window with opaque glass.
Lounge (4.75m x 3.84m (15' 7" x 12' 7"))
UPVC double glazed door, two wall light points, focal fireplace with gas living flame fire and wooden surround, TV point, arch opening to:
Dining Room (4.27m x 3.18m (14' 0" x 10' 5"))
Decorative arch recess, focal fireplace, double radiator, French doors opening to:
Conservatory (4.62m x 4.22m (15' 2" x 13' 10"))
UPVC double glazed construction with two double radiators, wood effect flooring, French doors opening on to the rear garden, door to:
Playroom (3.43m x 2.7m (11' 3" x 8' 10"))
UPVC double glazed window, inset spotlighting, personal door to garage.
Kitchen (3.28m x 3.02m (10' 9" x 9' 11"))
One and a half bowl drainer sink unit with Monobloc mixer taps inset to an extensive range of roll edge work surfaces with cupboards and drawers below, matching wall mounted cupboards with cornice and pelmet, integrated oven and grill, inset four burner gas hob, space and plumbing for washing machine, space for upright fridge/freezer, recessed area with space for tumble dryer, uPVC double glazed window, track spotlighting.
First Floor Landing
Double glazed window, floor to ceiling airing cupboard with factory lagged copper cylinder tank and slatted shelving, double radiator.
Master Bedroom (4.75m x 4m (15' 7" x 13' 1"))
UPVC double glazed window, double radiator, exposed wood flooring.
Bedroom Two (4.34m x 3.56m (14' 3" x 11' 8"))
UPVC double glazed window, double radiator, wash hand basin with tiled splashback.
Bedroom Three (3.18m x 2.92m (10' 5" x 9' 7"))
Double glazed window, double radiator.
Family Bathroom
Panelled bath with heated towel rail over and shower, pedestal wash hand basin, part tiled walls, uPVC double glazed window with opaque glass.
Separate WC
Close-coupled WC, double glazed window.
Outside
Front Garden
Arranged as brick-block paving providing ample off road parking which in turn leads to garage, shingle laid borders with covered entrance vestibule.
Garage
With up and over door.
Rear Garden
Large patio area, the remainder is laid to lawn, pergola, decked area, outside tap.
Property Location
Similar Properties
Detached house For Sale Worthing Detached house For Sale BN13 Worthing new homes for sale BN13 new homes for sale Flats for sale Worthing Flats To Rent Worthing Flats for sale BN13 Flats to Rent BN13 Worthing estate agents BN13 estate agents



.png)











