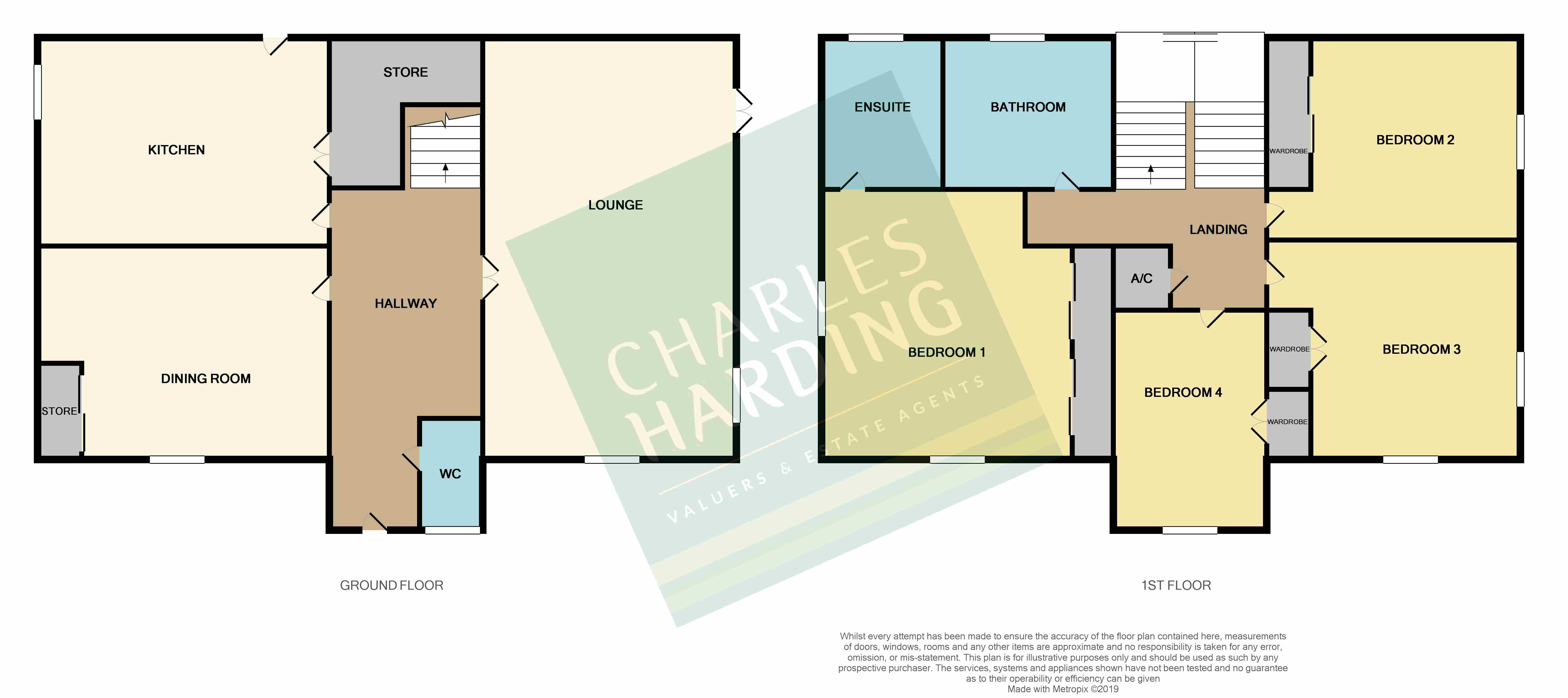4 Bedrooms Detached house for sale in The Bramptons, Shaw, Swindon, Wiltshire SN5 | £ 405,000
Overview
| Price: | £ 405,000 |
|---|---|
| Contract type: | For Sale |
| Type: | Detached house |
| County: | Wiltshire |
| Town: | Swindon |
| Postcode: | SN5 |
| Address: | The Bramptons, Shaw, Swindon, Wiltshire SN5 |
| Bathrooms: | 2 |
| Bedrooms: | 4 |
Property Description
Superb four bedroom detached that has been updated and presented in fantastic order throughout. This property has been re modernised to a very high standard and includes to the ground floor, large lounge with separate formal dining room, ground floor cloakroom and modern kitchen. This property also boasts four good sized bedroom for a family home and en-suite to master. There is an added bonus of driveway parking and double garage.
Entrance:
Via front driveway leading to: Canopy front door. UPVC door into:
Hallway:
Access to lounge, dining room, kitchen, cloakroom and stairs. Character radiator. Laminate flooring.
Cloakroom:
Window to front. Toilet. Wash hand basin with tiled splash backs. Electric consumer unit and alarm control panel. Matching flooring. Heated towel rail.
Lounge: (6.057m x 3.561m)
Carpet flooring. Window to front and side with shutter blinds. Patio doors to side garden. Fire place with gas connection and electric. Radiator to side and rear. Two pendent lights.
Dining Room: (3.562m x 2.905m)
Matching flooring. Window to front with bespoke shutter blinds. Double built in storage cupboard. Pendent light fitting.
Kitchen: (3.542m x 2.998m)
Laminate flooring. Range of modern wall and base units. Space for double fridge/freezer. Double oven with gas hob. Extractor fan above. Door to rear. Access to larder cupboard and understairs storage with space for washing machine and tumble dryer. Window to side. Radiator to side.
Stairs And Landing:
Carpet runner stairs. Window to rear with shutter blinds. Access to loft with pull down ladder. Access to bedrooms, bathroom and airing cupboard with hot water immersion tank.
Bedroom 1: (2.913m x 3.924m)
Carpet flooring. Window to front and side with shutter blinds. Double built in wardrobes with sliding doors. Wall mounted TV. Access to en-suite.
En-Suite: (2.057m x 1.59m)
Wood effect tiled flooring. Obscure window to rear. Shower unit with mira multi shower combination. Wash hand basin and toilet. Extractor fan. Spotlights.
Bedroom 2: (2.863m x 2.985m)
Carpet flooring. Window to side. Double built in wardrobes with mirror sliding doors. Column radiator. TV sockets.
Bedroom 3: (2.863m x 3.004m)
Carpet flooring. Window to front and side. Double built in wardrobe. Pendent light fitting.
Bedroom 4: (3.436m x 1.961m)
Carpet flooring. Double built in wardrobe. Window to front.
Garden:
There are two garden areas to this property . Access to garden from lounge, kitchen and both sides of propety. Decking and lawn area. Smaller area consists of stone chipping area and access to front.
Double Garage:
Double garage with two up and over doors. Electric power and lighting. Loft space. Parking on driveway for two/three vehicles.
Tenure:
Remainder of 999 year lease. £30 pcm service and ground rent charge to include access into The Bramptons Club House with swimming pool, tennis courts etc.
Property Location
Similar Properties
Detached house For Sale Swindon Detached house For Sale SN5 Swindon new homes for sale SN5 new homes for sale Flats for sale Swindon Flats To Rent Swindon Flats for sale SN5 Flats to Rent SN5 Swindon estate agents SN5 estate agents



.png)











