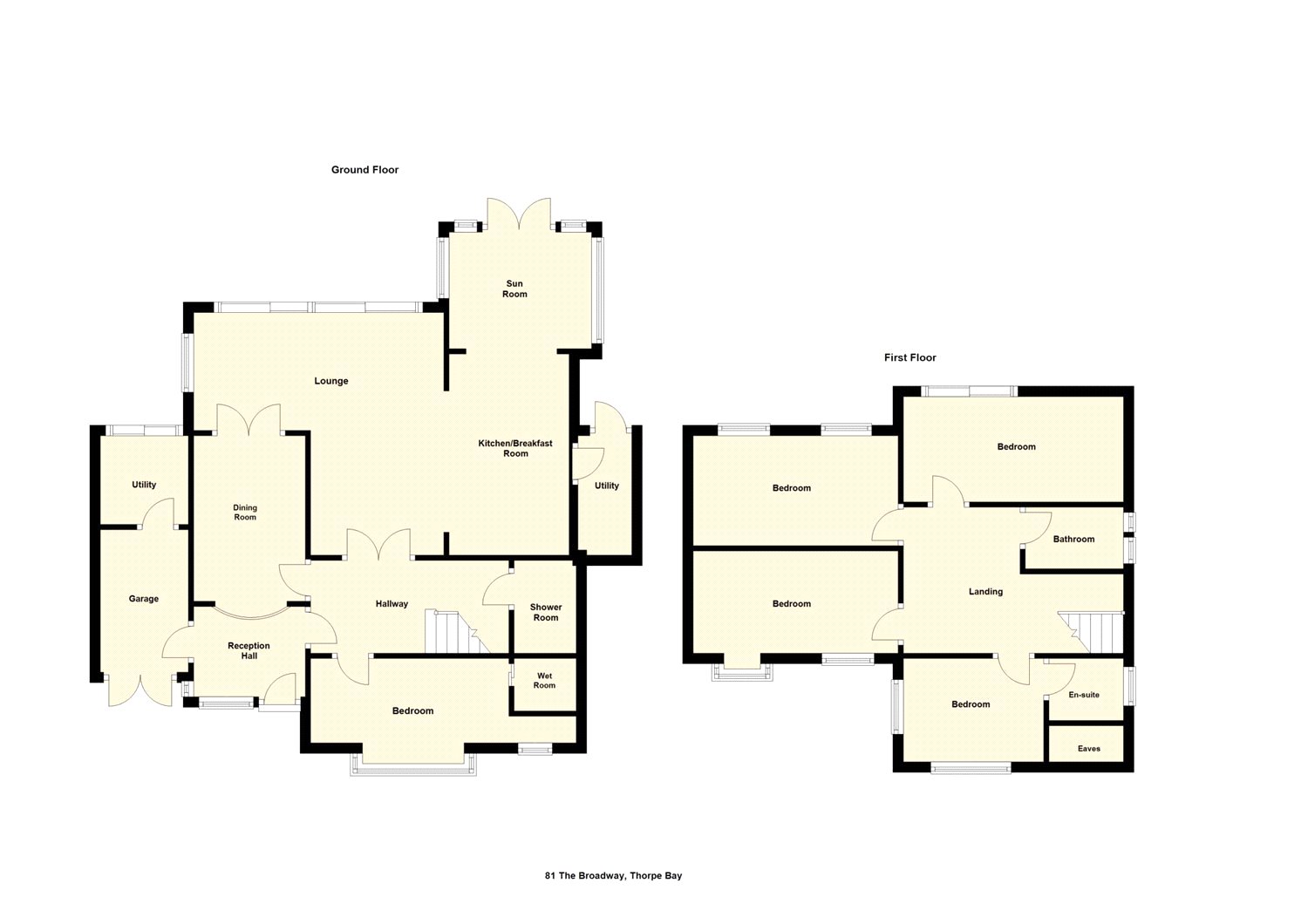5 Bedrooms Detached house for sale in The Broadway, Thorpe Bay, Essex SS1 | £ 1,100,000
Overview
| Price: | £ 1,100,000 |
|---|---|
| Contract type: | For Sale |
| Type: | Detached house |
| County: | Essex |
| Town: | Southend-on-Sea |
| Postcode: | SS1 |
| Address: | The Broadway, Thorpe Bay, Essex SS1 |
| Bathrooms: | 0 |
| Bedrooms: | 5 |
Property Description
Description:
Located in one of Thorpe Bays most prestigious roads on the Burges estate, we are pleased to offer this large five bedroom, four bathroom detached family home which offers a west backing garden with swimming pool and games room to the rear. The property offers large accommodation to the ground floor comprising large l-shaped lounge/diner, further good size separate dining room with fitted kitchen/breakfast room leading onto a conservatory. There is a ground floor bedroom with an en-suite wet room, as well as a utility room, ground floor shower room and access to the double length garage. To the first floor there is a master bedroom with access to a Jack & Jill jacuzzi bathroom as well as its own balcony with views overlooking the west backing garden with three further bedrooms, one having an en suite. Conveniently located for sea front, Thorpe Bay Tennis and Yacht Club as well as the Golf Course, Thorpe Bay shops in the Broadway and access to Thorpe Bay main line train station.
Entrance Hardwood entrance door leading to:
Reception Area 10'5" x 9'5" (3.18m x 2.87m). Double glazed lead light window to front, double radiator, door leading to garage, further door to:
Reception Hall 10'9" x 7'8" (3.28m x 2.34m). Dado rail, plate rail, coving, textured ceiling, thermosat control switch, stairs to first floor, understairs storage cupboard, door leading to:
Downstairs Shower Room Double glazed window to front, double radiator, walk in shower, low flush w.C, tiled floor and walls, textured ceiling, extractor fan.
Bedroom 5 17'7" x 11'9" (5.36m x 3.58m). Double glazed lead light bay window to front, fitted wardrobe to one wall, smooth plastered ceiling, coving, two radiators, sliding door leading to:
En Suite Wet Room Shower, low flush wc, wash hand basin with mixer taps, coving, smooth plastered ceiling with inset spotlights, extractor fan, wall mounted heated towel rail.
Separate Dining Room 17'5" x 11'11" (5.3m x 3.63m). Lead light window to front, double radiator, feature fireplace, ornate coving, textured ceiling, wall lights, double doors leading to:
L-Shaped Lounge 35'11" x 18'3" (10.95m x 5.56m). Extending by an additonal 24' x 18'3.
Double glazed window to rear and side, double doors leading to garden, three double radiators, ornate coving, textured ceiling, ceiling rose, open plan to:
Conservatory 17'8" x 12'9" (5.38m x 3.89m). Double glazed window to rear and side, double French doors leading onto west backing garden and overlooking swimming pool. Wall mounted Dimplex heaters.
Kitchen/Diner Stainless steel sink unit with mixer tap inset into granite worktop, base and eye level units with built in gas oven with extractor fan above, serving hatch, coving, textured ceiling, central island with base level units and power sockets, recess for American fridge/freezer, integrated dishwasher, base and eye level units with concealed lighting, built in inset oven, door leading to:
Utility Room 12'9" x 5'9" (3.89m x 1.75m). Double glazed window to rear and double glazed door leading to side, range of base and eye level units with plumbing for washing machine, stainless steel sink unit with mixer taps, textured ceiling, two radiators, lino flooring.
First Floor Landing Split level landing, two double radiators, obscure double glazed window to side, coving, dado rail, textured ceiling, built in double cupboard.
Bedroom 1 19' x 12'5" (5.8m x 3.78m). Fitted wardrobes and dressing unit, textured ceiling, double glazed patio doors leading to a wrought iron balcony with views overlooking the west backing garden with swimming pool and games room, further room to:
Jack and Jill bathroom 10'2" x 8'1" (3.1m x 2.46m). Obscure double glazed window to side, bathroom comprising corner jacuzzi bath with built in mixer taps and shower attachment, low flush wc, wash hand basin, radiator, textured ceiling.
Bedroom 2 15'7" x 14'5" (4.75m x 4.4m). Double glazed lead light window to front and side, fitted wardrobes and dresser unit, two double radiators, textured ceiling, door leading to:
En Suite Shower Obscure double glazed lead light window to side, shower cubicle, wash hand basin with mixer tap, low flush wc, tiled floor, smooth plastered ceiling.
Bedroom 3 19'7" x 11'8" (5.97m x 3.56m). Double glazed window to rear, two radiators, wooden flooring, ornate coving, smooth plastered ceiling, vanity unit, fitted wardrobe.
Bedroom 4 17'8" x 8'8" (5.38m x 2.64m). Double glazed lead light windows to front, double radiator, textured ceiling, loft hatch, fitted wardrobes to one wall, further built in cupboard.
Externally The property has a west backing garden with paved patio area, giving access to a lawned garden with flower and shrub borders, swimming pool with cover.
Games Room 22' x 16' (6.7m x 4.88m). Lead light window to front, access via double doors, three Dimplex wall heaters, door leading to:
Reception Area 9'4" x 6' (2.84m x 1.83m). Double glazed window to side, tiled floor, smooth plastered ceiling, loft hatch, door to side, further door leading to:
Shower Room Obscure double glazed window to side, wash hand basin, low flush w, c, shower cubicle, tiled floor, smooth plastered ceiling.
Front Crazy paved, in and out driveway for off street parking and access to:
Double Length Attached Garage 30'11" (9.42m) x 8' (2.44m) < 6'4" (1.93m). Currently being used as two storage rooms with built in cupboards. Access to rear garden.
Property Location
Similar Properties
Detached house For Sale Southend-on-Sea Detached house For Sale SS1 Southend-on-Sea new homes for sale SS1 new homes for sale Flats for sale Southend-on-Sea Flats To Rent Southend-on-Sea Flats for sale SS1 Flats to Rent SS1 Southend-on-Sea estate agents SS1 estate agents



.png)











