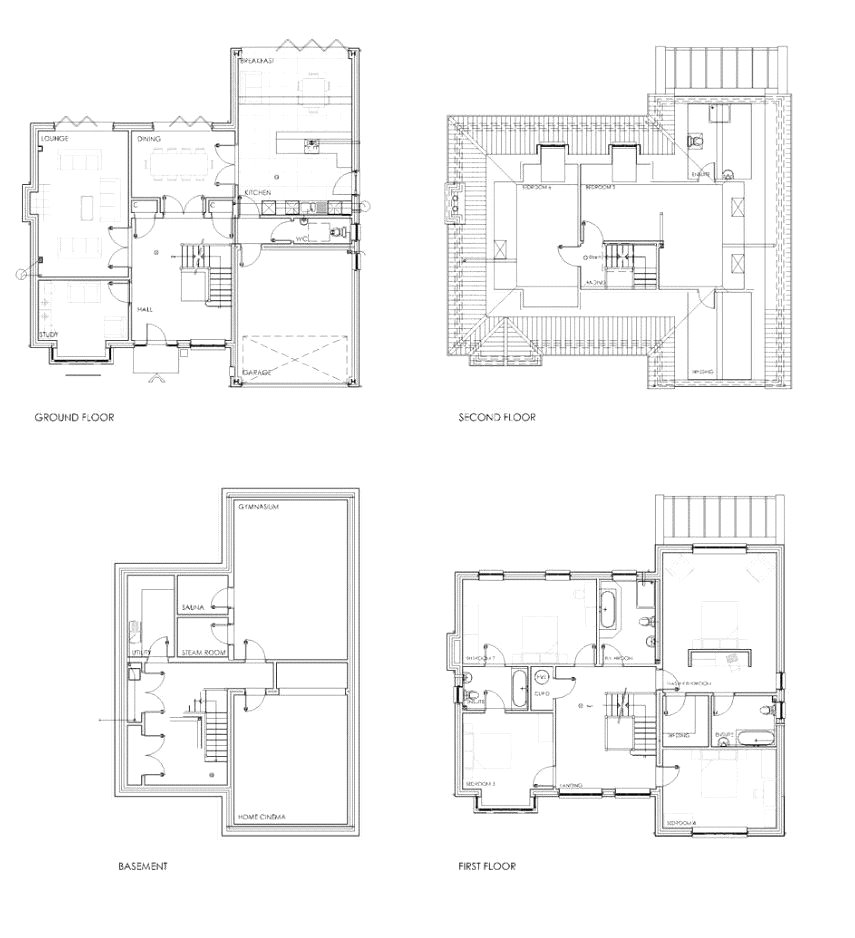6 Bedrooms Detached house for sale in The Broadway, Thorpe Bay, Essex SS1 | £ 1,500,000
Overview
| Price: | £ 1,500,000 |
|---|---|
| Contract type: | For Sale |
| Type: | Detached house |
| County: | Essex |
| Town: | Southend-on-Sea |
| Postcode: | SS1 |
| Address: | The Broadway, Thorpe Bay, Essex SS1 |
| Bathrooms: | 0 |
| Bedrooms: | 6 |
Property Description
Description:
This modern and contemporary detached family home has been built and finished to an exceptional standard and offers spacious living accommodation throughout.
On entering the reception hall there is a feature staircase with glass panelling that leads to both the first floor accommodation and the stunning lower ground floor where there is a home cinema with bar area, gymnasium, sauna, shower room and further utility room.
The ground floor offers a study, cloakroom, lounge, dining room and a kitchen breakfast room with bi folding doors opening to the west facing rear garden.
To the first floor there is a galleried landing with doors leading to the master bedroom suite with two dressing areas and en suite bathroom, three further bedrooms, two of which enjoy a Jack and Jill en suite bathroom and further four piece family bathroom. There are another two bedrooms to the second floor, one of which enjoys an en suite bathroom and dressing room.
The west facing rear garden boasts an extensive patio area housing the swimming pool and an inset hot tub. There is ample parking to the front for several vehicles and also a double garage.
The property is located in the prestigious Broadway and is within just a short walk of all of Thorpe Bays amenities, which include the seafront, Thorpe Bay Tennis Club, Thorpe Bay Yacht Club and Thorpe Bay Golf Club and The Broadway with its array of shops and restaurants. Thorpe Bay mainline rail station is within a short walking distance.
Reception Hall 18'7" x 13' (5.66m x 3.96m).
Study 12'5" x 10'7" (3.78m x 3.23m).
Lounge 20'11" x 12'6" (6.38m x 3.8m).
Dining Room 14'3" x 11'1" (4.34m x 3.38m).
Superb Kitchen 23' x 15'9" (7m x 4.8m).
First Floor Landing 17'5" x 13'10" (5.3m x 4.22m).
Master Bedroom Suite 19'5" x 15'9" (5.92m x 4.8m).
Dressing Room 7'10" x 6'3" (2.39m x 1.9m).
En Suite Bathroom 8'11" x 7'10" (2.72m x 2.39m).
Bedroom 2 15'8" x 11'7" (4.78m x 3.53m).
Bedroom 3 12'9" x 12'5" (3.89m x 3.78m).
Bedroom 4 15'8" x 10' (4.78m x 3.05m).
Bathroom 11'6" x 8'5" (3.5m x 2.57m).
Second Floor Landing
Bedroom 5 22'6" x 14'11"36'1"ax (6.86m x 4.55m11max).
Dressing Room 12' x 5'4" (3.66m x 1.63m).
En Suite Bathroom 9'10" x 8'8" (3m x 2.64m).
Bedroom 6 22'11" x 11'6" (6.99m x 3.5m).
Lower Ground Floor Hall 17'5" x 16'11" (5.3m x 5.16m).
Utility Room 11'3" x 6'5" (3.43m x 1.96m).
Cinema Room 22'2" x 15'10" (6.76m x 4.83m).
Gym 21' x 15'8" (6.4m x 4.78m).
Shower Room
Sauna Room
Double Garage 18'5" x 15'9" (5.61m x 4.8m).
West Backing Rear Garden with Swimming Pool
Ultra Modern/High Tech Appliances Throughout
Property Location
Similar Properties
Detached house For Sale Southend-on-Sea Detached house For Sale SS1 Southend-on-Sea new homes for sale SS1 new homes for sale Flats for sale Southend-on-Sea Flats To Rent Southend-on-Sea Flats for sale SS1 Flats to Rent SS1 Southend-on-Sea estate agents SS1 estate agents



.png)











