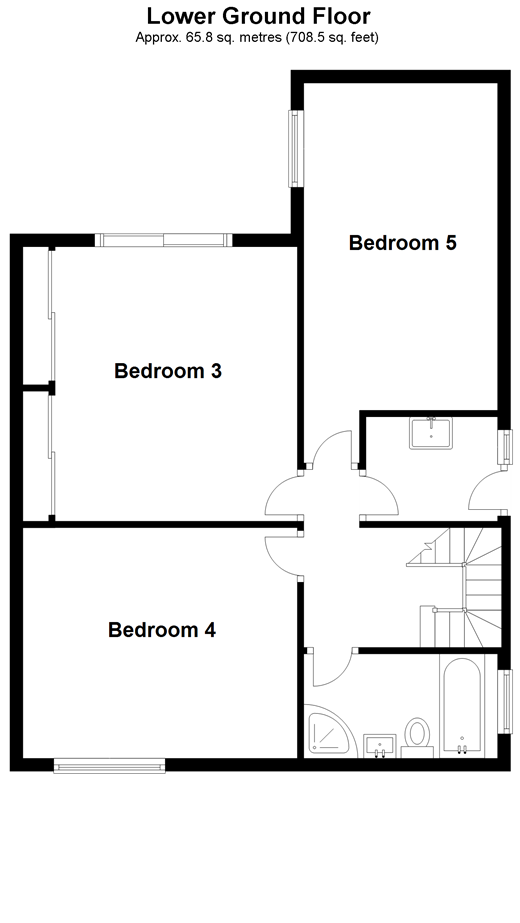5 Bedrooms Detached house for sale in The Brow, Woodingdean, Brighton, East Sussex BN2 | £ 575,000
Overview
| Price: | £ 575,000 |
|---|---|
| Contract type: | For Sale |
| Type: | Detached house |
| County: | East Sussex |
| Town: | Brighton |
| Postcode: | BN2 |
| Address: | The Brow, Woodingdean, Brighton, East Sussex BN2 |
| Bathrooms: | 2 |
| Bedrooms: | 5 |
Property Description
Deceptively spacious, this superb detached family home will blow you away from the moment you step through the front door. Located in a quiet road in Woodingdean, the home certainly doesn't lack kerb appeal, however you'll be amazed by the sheer size of the home once you begin to explore.
With no fewer than five double bedrooms, there is enough room to accommodate even the largest of families and with its flexible layout it has the potential to suit a variety of needs. With rooms spread over three floors it's difficult to know where to begin when describing such a fantastic home. Tailor made for family living, the heart of the home is undoubtedly the open plan living spaces that leads out onto the garden. Bright, airy and spacious areas that cater perfectly for families and will be ideal for everyone to gather round at Christmas! With a bathroom, shower room and the added bonus of a handy utility space this home has it all! There's a useful garage and plenty of off street parking to boot!
The jewel in the crown here though is most certainly found outside, across the footbridge the owners have cleverly installed an indoor swimming pool. The added luxury of it being heated means friends and family can have great enjoyment from it all year round and it gives this home the added wow factor it most certainly deserves!
What the Owner says:
We've owned our amazing home for a number of years now and it's been a fantastic place to bring up our family. The space it offers has been brilliant and with all the bedrooms being doubles, there has never been any arguments over who gets the biggest!
The pool is amazing and all the family have enjoyed it over the years. It is surprisingly easy to maintain, which has mean' t we've got so much use out of it in that time.
After so many years we have decided we don't need so much space now, so we are looking to downsize to somewhere a bit more manageable for us and allow another family to come in and enjoy this wonderful home.
Room sizes:
- Entrance Porch
- Entrance Hall
- Shower Room
- Kitchen 13'6 x 9'8 (4.12m x 2.95m)
- Lounge/Dining Area 26'2 x 13'11 (7.98m x 4.24m)
- Hallway
- Utility Room
- Bathroom
- Bedroom 3 13'8 x 11'6 into fitted wardrobes (4.17m x 3.51m)
- Bedroom 4 13'9 x 11'9 (4.19m x 3.58m)
- Bedroom 5 16'1 x 9'8 (4.91m x 2.95m)
- Landing
- Bedroom 1 22'3 x 12'0 (6.79m x 3.66m)
- Bedroom 2 13'6 x 11'7 (4.12m x 3.53m)
- Front & Rear Gardens
- Driveway
The information provided about this property does not constitute or form part of an offer or contract, nor may be it be regarded as representations. All interested parties must verify accuracy and your solicitor must verify tenure/lease information, fixtures & fittings and, where the property has been extended/converted, planning/building regulation consents. All dimensions are approximate and quoted for guidance only as are floor plans which are not to scale and their accuracy cannot be confirmed. Reference to appliances and/or services does not imply that they are necessarily in working order or fit for the purpose.
Property Location
Similar Properties
Detached house For Sale Brighton Detached house For Sale BN2 Brighton new homes for sale BN2 new homes for sale Flats for sale Brighton Flats To Rent Brighton Flats for sale BN2 Flats to Rent BN2 Brighton estate agents BN2 estate agents



.jpeg)










