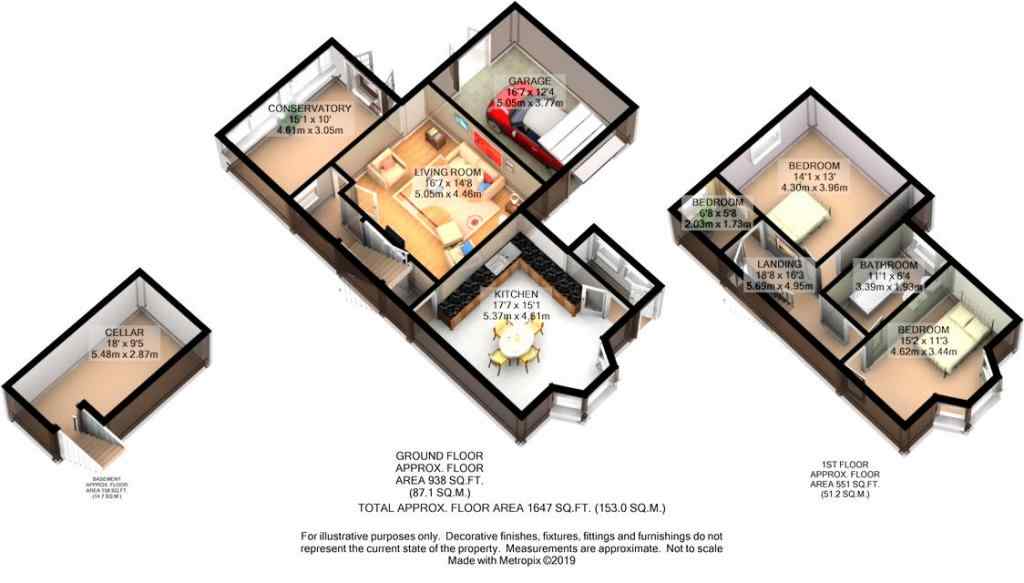3 Bedrooms Detached house for sale in The Bungalows, Pildacre Lane, Ossett WF5 | £ 275,000
Overview
| Price: | £ 275,000 |
|---|---|
| Contract type: | For Sale |
| Type: | Detached house |
| County: | West Yorkshire |
| Town: | Ossett |
| Postcode: | WF5 |
| Address: | The Bungalows, Pildacre Lane, Ossett WF5 |
| Bathrooms: | 1 |
| Bedrooms: | 3 |
Property Description
Fantastic opportunity to acquire a superb 3 bed detached family home with huge potential to extend into 5 bedrooms. If run of the mill is not your thing then book your viewing online or by calling us 24/7. Come along and have a look, it's Ewenique.
Runtlings Lane is situated in sought after South Ossett just a 5 minute walk from Ossett Town Centre. A number of highly rated schools are within easy reach, as is the motorway network, making it ideal for commuting. This house has been lovingly and sympathetically renovated by the current owners to a high standard. Boasting large rooms and a huge sun drenched garden, one lucky family is going to benefit from all the hard work that's been put into it.
You enter via the recently constructed porch which leads into a beautiful farmhouse style kitchen. From there you continue through into the generous living room with double doors into a very large conservatory. Upstairs the master bedroom has stunning far reaching views. Bedroom 2 sits at the front and features a bay window overlooking the street. Bedroom 3, used as an office sits at the back above the stairs. The house bathroom is very stylish with a free standing bath and contemporary bathroom suite. At the side of the house is a garage which provides plenty of potential for extending both downstairs and also upstairs where a corridor has already been created to provide access for if and when that happens.
This home includes:
- Kitchen
5.37m x 4.61m (24.7 sqm) - 17' 7" x 15' 1" (266 sqft) - Living Room
5.05m x 4.46m (22.5 sqm) - 16' 6" x 14' 7" (242 sqft) - Conservatory
4.61m x 3.05m (14 sqm) - 15' 1" x 10' (151 sqft) - Bedroom 1
4.3m x 3.96m (17 sqm) - 14' 1" x 12' 11" (183 sqft) - Bedroom 2
4.62m x 3.44m (15.8 sqm) - 15' 1" x 11' 3" (171 sqft) - Bedroom 3
2.02m x 1.73m (3.5 sqm) - 6' 7" x 5' 8" (37 sqft) - Bathroom
3.39m x 1.93m (6.5 sqm) - 11' 1" x 6' 3" (70 sqft) - Garage
5.03m x 3.77m (18.9 sqm) - 16' 6" x 12' 4" (204 sqft)
Please note, all dimensions are approximate / maximums and should not be relied upon for the purposes of floor coverings.
Additional Information:
Band CBook you viewing instantly online at the EweMove website of by calling us. We are open 24/7
Marketed by EweMove Sales & Lettings (Wakefield) - Property Reference 21349
Property Location
Similar Properties
Detached house For Sale Ossett Detached house For Sale WF5 Ossett new homes for sale WF5 new homes for sale Flats for sale Ossett Flats To Rent Ossett Flats for sale WF5 Flats to Rent WF5 Ossett estate agents WF5 estate agents



.png)











