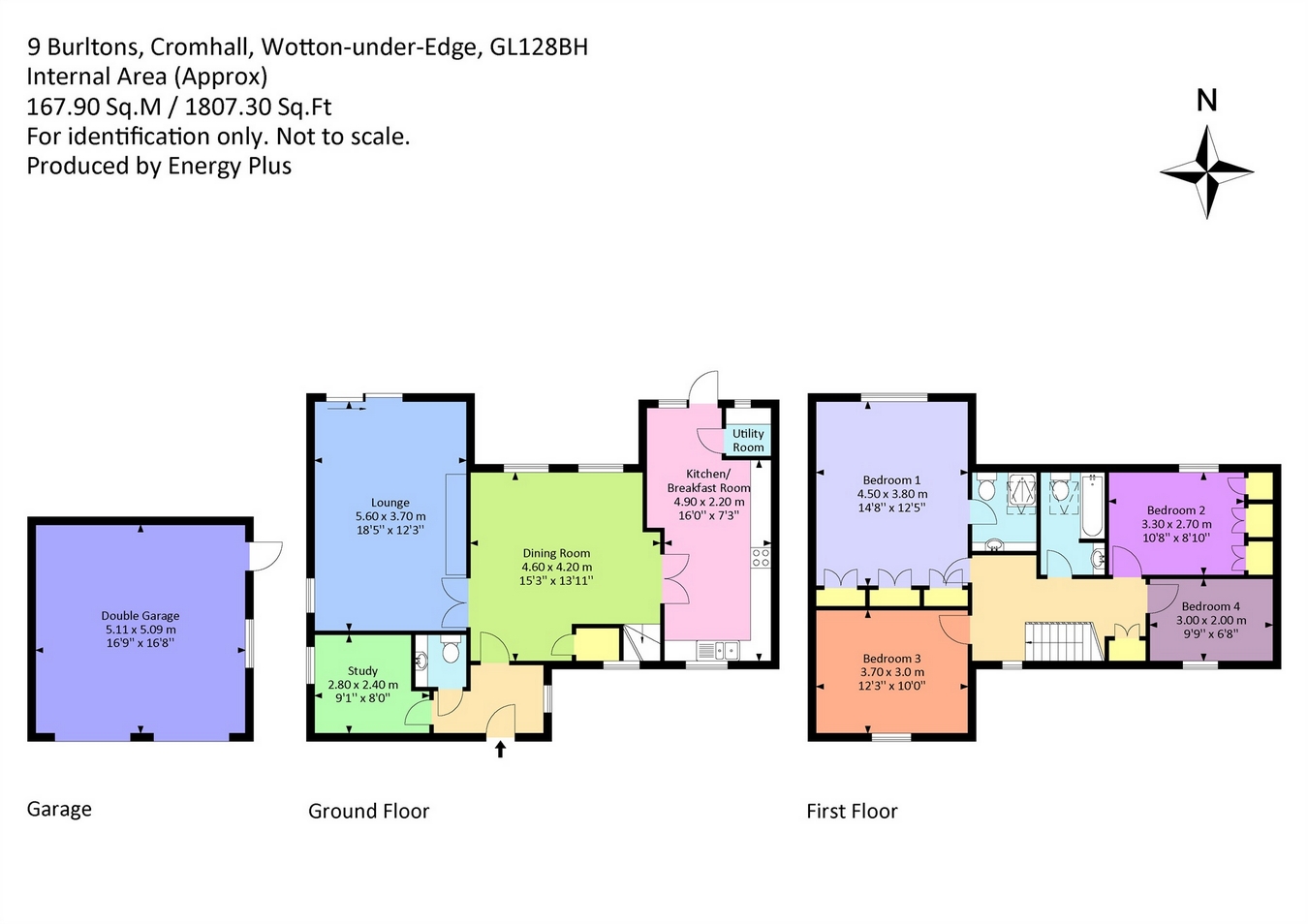4 Bedrooms Detached house for sale in The Burltons, Cromhall, Wotton-Under-Edge GL12 | £ 545,000
Overview
| Price: | £ 545,000 |
|---|---|
| Contract type: | For Sale |
| Type: | Detached house |
| County: | Gloucestershire |
| Town: | Wotton-under-Edge |
| Postcode: | GL12 |
| Address: | The Burltons, Cromhall, Wotton-Under-Edge GL12 |
| Bathrooms: | 0 |
| Bedrooms: | 4 |
Property Description
What a fantastic plot! This beautifully presented detached home is situated on an established modern village development, tucked away on a substantial corner plot complete with a double garage and off-street parking to the side. It has great living accommodation and family space, including the dual-aspect lounge with a fireplace and patio doors to the garden, open-plan dining/family room, fitted kitchen/breakfast room with space for a table and chairs, utility room, cloakroom and a study. Upstairs the master bedroom has built-in wardrobes and a smart en-suite shower room, plus three further bedrooms (two double, one single) and the family bathroom. Benefits include Upvc double-glazing and 'lpg' central heating. A lovely home in a great village location - recommended!
Situation
The popular village of Cromhall is situated a short drive to the south-east of M5 Junction 14 - ideal for commuters to Bristol or Cheltenham/Gloucester. The nearby local centres of Chipping Sodbury, Thornbury and Wotton-under-Edge provide excellent shopping facilities and amenities. The village ce vc primary school ( ) sits adjacent to St Andrews Church and there is a community village shop with post office. The excellent village website provides a wealth of further information. (EPC E)
Accommodation & Services
Detached Family Home - Village Location - Tucked Away In A Cul-De-Sac Setting - Generous Gardens Wrap Around The Property On Three Sides - Double Garage - Off-Street Parking - Entrance Hall - Cloakroom - Study - Generous Open-Plan Dining/Family Room With Views Across Rear Garden - Separate Lounge With Fireplace And Double Glazed Patio Doors To Garden - Fitted Kitchen/Breakfast Room With Space For Table And Chairs - Separate Utility Room - Master Bedroom With Built-In Wardrobes And Smart Replacement En-Suite Shower Room - Three Further Bedrooms (Two Double, One Single) - Family Bathroom With Shower Over Bath - Replaced UPVC Double-Glazing - 'lpg' Heating
important notice
Milburys Property Consultants, their clients and any joint agents give notice that they have not tested any apparatus, equipment, fixtures, fittings, heating systems, drains or services and so cannot verify they are in working order or fit for their purpose.Interested parties are advised to obtain verification from their surveyor or relevant contractor. Statements pertaining to tenure are also given in good faith and should be verified by your legal representative. Digital images may, on occasion, include the use of a wide angle lens. Please ask if you have any queries about any of the images shown, prior to viewing. Where provided, floor plans are shown purely as an indication of layout. They are not scale drawingsand should not be treated as such. Complete listings and full details of all our properties (both for sale and to let) are available at
Property Location
Similar Properties
Detached house For Sale Wotton-under-Edge Detached house For Sale GL12 Wotton-under-Edge new homes for sale GL12 new homes for sale Flats for sale Wotton-under-Edge Flats To Rent Wotton-under-Edge Flats for sale GL12 Flats to Rent GL12 Wotton-under-Edge estate agents GL12 estate agents



.png)











