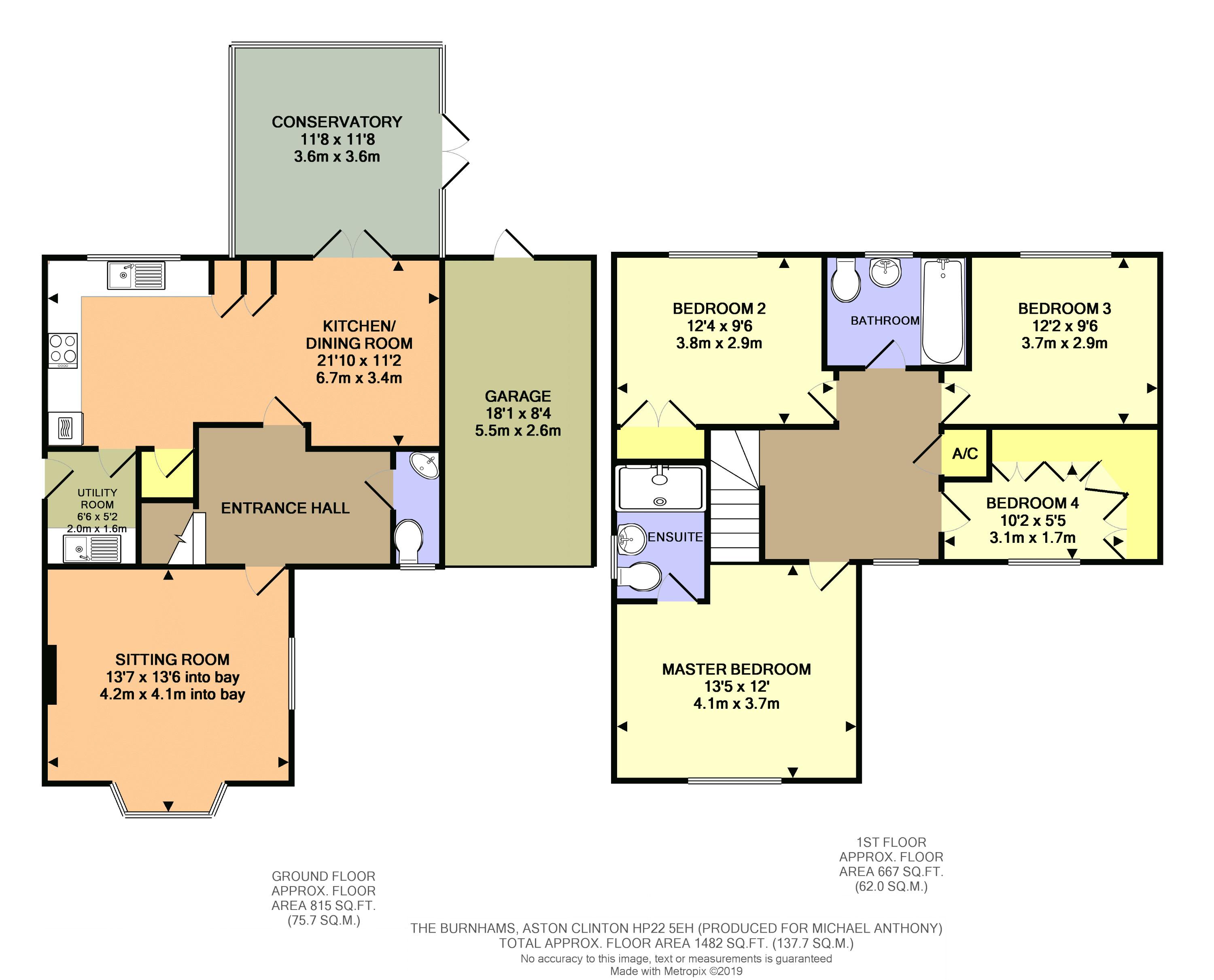4 Bedrooms Detached house for sale in The Burnhams, Aston Clinton, Aylesbury HP22 | £ 550,000
Overview
| Price: | £ 550,000 |
|---|---|
| Contract type: | For Sale |
| Type: | Detached house |
| County: | Buckinghamshire |
| Town: | Aylesbury |
| Postcode: | HP22 |
| Address: | The Burnhams, Aston Clinton, Aylesbury HP22 |
| Bathrooms: | 2 |
| Bedrooms: | 4 |
Property Description
Situated at the end of a private road this spacious four bedroom detached family home has been very well maintained throughout and stands on a good sized corner plot. The property also benefits from a fully fitted 21 ft kitchen/dining room, double glazed conservatory, master bedroom with en suite, garage and parking.
Entrance
Double glazed door to:
Entrance Hall
Stairs to first floor with storage cupboard below, tiled floor, radiator, coving to ceiling.
Cloakroom
Double glazed window. Low level w.C wash hand basin with storage cupboard below, tiled floor, part tiled walls, coving to ceiling, wall light point.
Lounge (13' 5'' x 13' 4'' (4.09m x 4.06m))
A double aspect room with double glazed bay window to front and double glazed window to side. Feature fireplace with gas fire, radiator, coving to ceiling, four wall light points.
Conservatory (12' 0'' x 11' 6'' (3.65m x 3.50m))
Double glazed windows on a brick base with double glazed double doors to side.
Kitchen/Dining Room (21' 5'' x 10' 8'' narrowing to 9'2 (6.52m x 3.25m))
Fitted with a range of both floor and wall mounted units with work surface over, built in oven and hob with extractor fan over, integrated fridge/freezer and dishwasher, single drainer stainless steel sink unit with mixer tap, two radiators, recessed spotlighting, coving to ceiling. Double glazed window to rear and double glazed double doors to conservatory.
Utility Room (6' 5'' x 5' 1'' (1.95m x 1.55m))
Floor and wall mounted units with work surface over, plumbing for automatic washing machine, single drainer stainless steel sink unit, radiator, tiled floor, part tiled walls, door to garden.
Landing
Access to loft space, airing cupboard housing combination boiler, radiator, coving to ceiling.
Bedroom One (13' 5'' x 12' 0'' max (4.09m x 3.65m))
Double glazed window to front aspect. Radiator, coving to ceiling, recessed spotlighting.
En-Suite
Tiled shower cubicle, pedestal wash hand basin, low level w.C. Tiled walls, radiator, coving to ceiling, shaver point.
Bedroom Two (10' 2'' x 9' 6'' max (3.10m x 2.89m))
Double glazed window to rear aspect. Radiator, coving to ceiling.
Bedroom Three (11' 8'' x 9' 5'' (3.55m x 2.87m))
Double glazed window to rear aspect. Radiator, built in wardrobe, coving to ceiling.
Bedroom Four (10' 0'' x 5' 4'' (3.05m x 1.62m))
Double glazed window to front aspect. Range of built in wardrobes, radiator, recessed spotlighting, coving to ceiling. N.B. Currently used as a dressing room.
Bathroom
Double glazed window. Comprising panelled bath with shower unit over, pedestal wash hand basin, low level w.C tiled walls, tiled floor, heated towel rail, coving to ceiling, recessed spotlighting.
Outside
Garage
Up and over door, power and light, personal door to rear.
Front Garden
Lawn area with driveway leading to the garage.
Rear Garden
Mainly laid to lawn with paved patio area, all enclosed by panel fencing and mature hedging, outside lighting and cold water tap, personal door to garage, gated side access.
Property Location
Similar Properties
Detached house For Sale Aylesbury Detached house For Sale HP22 Aylesbury new homes for sale HP22 new homes for sale Flats for sale Aylesbury Flats To Rent Aylesbury Flats for sale HP22 Flats to Rent HP22 Aylesbury estate agents HP22 estate agents



.png)










