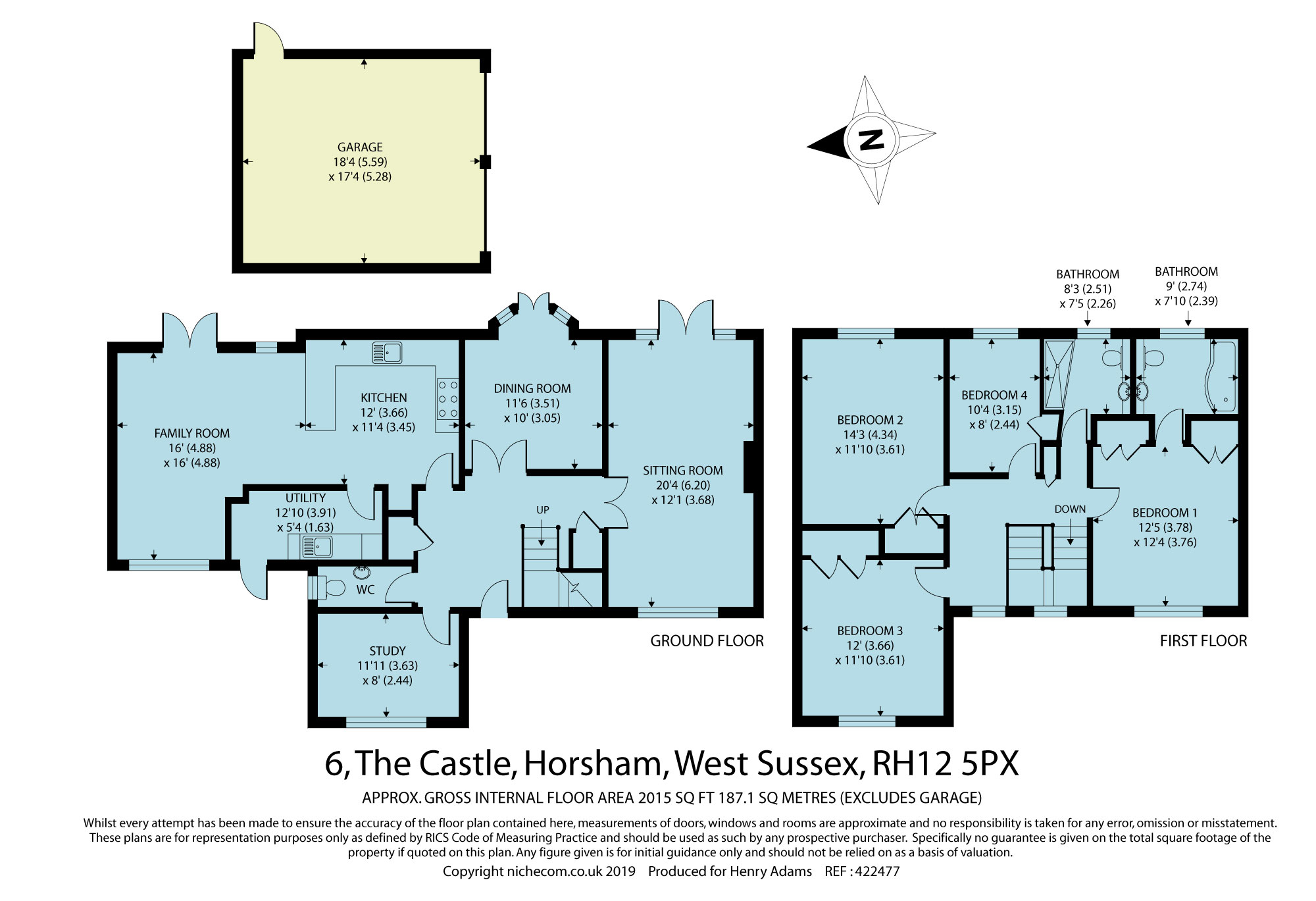4 Bedrooms Detached house for sale in The Castle, Horsham RH12 | £ 800,000
Overview
| Price: | £ 800,000 |
|---|---|
| Contract type: | For Sale |
| Type: | Detached house |
| County: | West Sussex |
| Town: | Horsham |
| Postcode: | RH12 |
| Address: | The Castle, Horsham RH12 |
| Bathrooms: | 2 |
| Bedrooms: | 4 |
Property Description
Having a well thought out blend of both living and bedroom space, this property has approximately 2015 ft.² arranged over two floors and offers a quality and modern finish throughout. To the ground floor a the generous reception hallway welcomes you and has double doors leading through to the principal sitting room which is an impressive 20 foot in length and has a floor-standing solid wood log burner which emits plenty of heat for those cold, crisp winter evenings. A further impressive feature is the kitchen/family room which has a range of wall and base units with cream finish and contrasting granite work services running through. There is a selection of high specification, integrated appliances, ample space for a dining table and the family space has double doors stepping directly out onto the rear garden terrace. There is space for a freestanding induction range cooker and usa style fridge/freezer plus separate utility room with direct access to the front aspect. Also of note to the ground floor is a separate study and impressive dining room with bay window and double doors lead directly onto the rear garden terrace.
A turning staircase leads to the first floor landing which is flooded with light due to the front aspect and leads to the principal bedroom suite which includes fitted wardrobe space and a luxurious ensuite bathroom. The ensuite bathroom is finished to a modern and contemporary standard with white sanitary ware and chrome fitments plus the use of oak cabinets and Italian-style tiling. There is a further family bathroom with large walk-in shower which is equally as well-equipped and three further bedrooms, all of which feature fitted wardrobe/cupboard space.
Outside
There is ample driveway parking leading up to the garage which is detached with double doors and the convenience of a side access door. The front garden is landscaped with lawn area and mature shrubs and plants and there is a side access gate leading through to the rear courtyard area which offers further terraced space. The rear garden is predominantly laid to lawn and offers a quiet and private situation with a backdrop of mature trees. A patio terrace runs the width of the rear elevation and a further patio area offers ideal places for alfresco dining.
Situation
Horsham is a vibrant market town with great transport links and excellent educational facilities. In fact, a survey by the Halifax revealed that Horsham is one of the top 20 places to live in Britain.
The schooling caters for state and public sectors and the main schools are Millais, Forest, Tanbridge, Collyers, Christ’s Hospital and Farlington. There is a thriving restaurant and café scene, from familiar chains to independent and award-winning eateries.
Hallway
Entrance Hall
WC
Sitting room 20'4 (6.2m) x 12'1 (3.68m)
Dining Room 11'6 (3.51m) x 10' (3.05m)
Study 11'11 (3.63m) x 8' (2.44m)
Family Room 16' (4.88m) x 16' (4.88m)
Kitchen 12' (3.66m) x 11'4 (3.45m)
Utility room 12'10 (3.91m) x 5'4 (1.63m)
Bedroom 1 12'5 (3.78m) x 12'4 (3.76m)
En-suite bathroom 9' (2.74m) x 7'10 (2.39m)
Bedroom 2 14'3 (4.34m) x 11'10 (3.61m)
Bedroom 3 12' (3.66m) x 11'10 (3.61m)
Bedroom 4 10'4 (3.15m) x 8' (2.44m)
Family Bathroom 8'3 (2.51m) x 7'5 (2.26m)
Medium sized Garden
Double Garage space for 2 cars. 18'4 (5.59m) x 17'4 (5.28m)
Parking
Details correct: January 2019
Property Location
Similar Properties
Detached house For Sale Horsham Detached house For Sale RH12 Horsham new homes for sale RH12 new homes for sale Flats for sale Horsham Flats To Rent Horsham Flats for sale RH12 Flats to Rent RH12 Horsham estate agents RH12 estate agents



.png)










