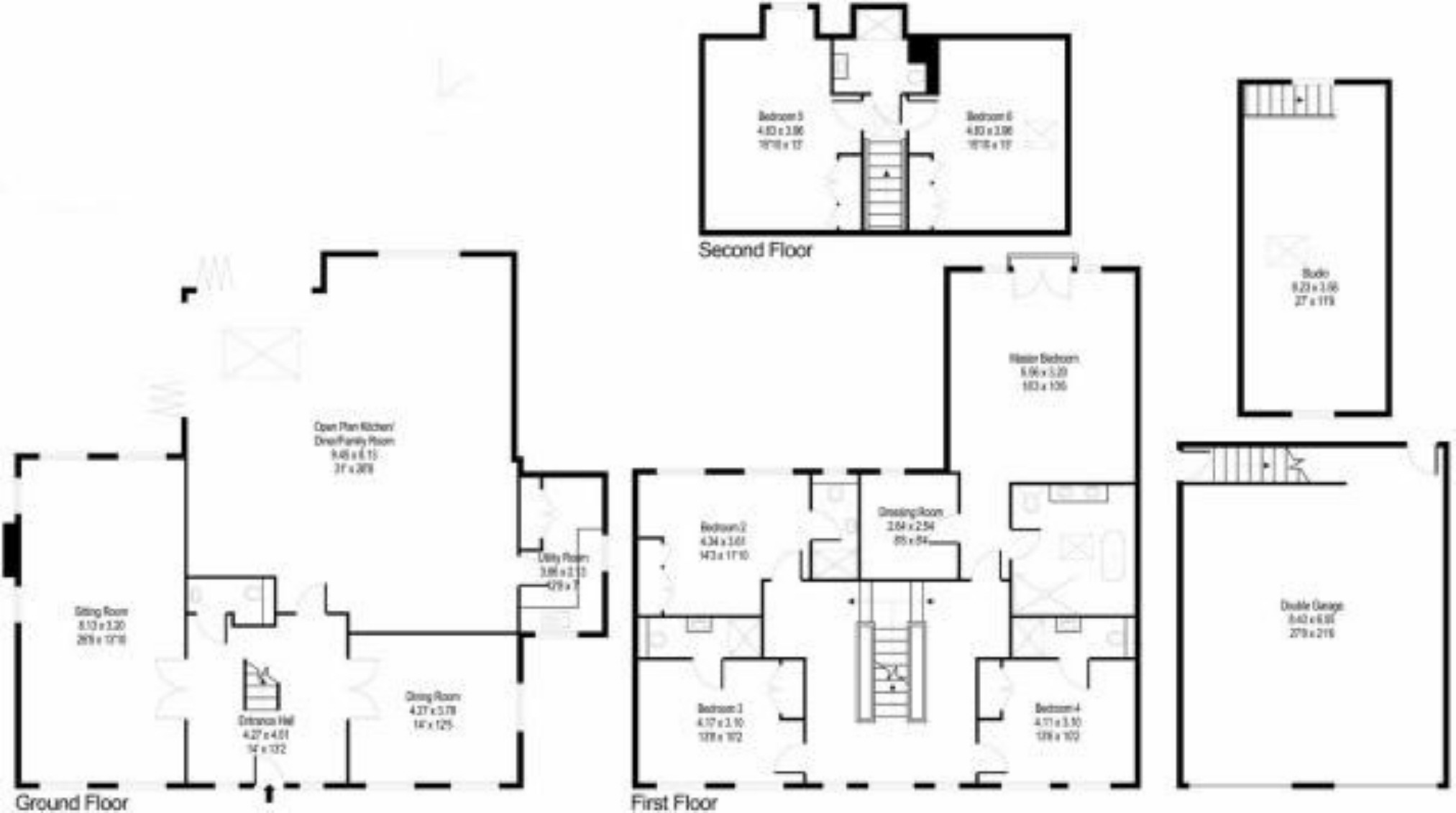6 Bedrooms Detached house for sale in The Causeway, Felsted, Essex CM6 | £ 1,500,000
Overview
| Price: | £ 1,500,000 |
|---|---|
| Contract type: | For Sale |
| Type: | Detached house |
| County: | Essex |
| Town: | Dunmow |
| Postcode: | CM6 |
| Address: | The Causeway, Felsted, Essex CM6 |
| Bathrooms: | 5 |
| Bedrooms: | 6 |
Property Description
A most impressive six bedroom detached Georgian inspired family home. Cedar House is conveniently located on the outskirts of the village backing onto countryside, within a short walk of the villages amenities.
The property was constructed in 2016 to a high specification, boasting some 3500 sq ft of accommodation. Offering six bedrooms and four bathrooms this is a delightful family home located in one of the counties premier villages. The village is recorded in the Doomsday Book of 1086, however the village is best known for the Felsted School, an English c0-educational day and boarding school which attracts students from all over the world. There are also a number of Primary Schools both in the village and in villages nearby.
The villages offer local amenities which include a village store, tea room and a selection of public houses and restaurants. The village is well positioned allowing easy access to the A120 which links directly to the M11 and Stansted Airport to the west . Additionally there is there is a fast train service to London's Liverpool Street station from Chelmsford (approx 35 minutes) which is 10 miles distant.
An internal inspection is highly recommended to appreciate this fabulous home.
The Accommodation In Detail Comprises:
Front door leading into:
Entrance Hall (14 x 11'2 (0.36m x 3.40m))
A grand hallway with solid oak staircase leading to first floor galleried landing. Travertine flooring with underfloor heating.
Living Room (26'8 x 13'10 (8.13m x 4.22m))
Bright triple aspect room with views overlooking rear garden. Attractive fireplace with inset gas real flame effect fire. Underfloor heating.
Snug Room/Study (14'0 x 12'5 (4.27m x 3.78m))
Bright dual aspect room with aspects to front and side. Underfloor heating.
Cloakroom
A two piece suite comprising low level WC, vanity wash hand basin, limestone flooring.
Kitchen/Dining Room (31 x 26'8 (0.79m x 8.13m))
A truly magnificent room that forms the heart of this stunning property. Bright dual aspect and west facing with french doors to the rear gardens and entertaining area. The Stoneham kitchen is a stylish, luxury kitchen that has been hand crafted using the finest materials. Comprising of a central unit with granite worktops, integrated drinks fridge and cupboards under. An extensive range of oak wall and base units incorporating cupboards and drawers with granite worktops, built in 5-ring Siemens gas hob, microwave, coffee machine, two ovens, fridge/freezer and dishwasher. Travertine flooring with underfloor heating. Door to utility room.
Utility Room (12'8 x 7'0 (3.86m x 2.13m))
Well fitted with a range of base and eye level units, plumbing for washing machine, inset sink unit, granite work tops and door to rear garden.
First Floor Landing
Spacious galleried landing with window to front aspect. Further oak staircase leading up to second floor.
Master Bedroom (18'3 x 10'6 (5.56m x 3.20m))
Stunning room with vaulted ceiling, fully glazed floor to ceiling window into apex with Juliette balcony which affords views to the rear garden and surrounding countryside beyond.
Dressing Room (8'8 x 8'4 (2.64m x 2.54m))
Featuring an extensive range of oak furniture which incorporates wardrobes and drawers, Window with rear aspect.
En Suite Bathroom
Luxurious appointed and fully tiled, Comprising walk-in shower cubicle with glazed side panel. Free standing bath. Dual vanity wash hand basins with cupboards under. Low level WC. Underfloor heating. Twin roof lights.
Bedroom Two (14'3 x 11'10 (4.34m x 3.61m))
Windows to rear providing views of rear garden and beyond. Built in wardrobes.
En Suite Shower Room
Three piece suite comprising tiled shower cubicle with sliding glazed door. Low level WC. Wash hand basin. Window to rear aspect.
Bedroom Three (13'8 x 10'2 (4.17m x 3.10m))
Dual aspect room. Built in wardrobes.
En Suite Shower Room
Three piece suite comprising: Fully tiled shower cubicle with glazed door. Low level WC, Vanity wash hand basin, Fully tiled.
Bedroom Four (13'6 x 10'2 (4.11m x 3.10m))
Window with aspect to front aspect. Built in wardrobes.
En Suite Shower Room
Three piece suite comprising: Fully tiled shower cubicle with glazed door. Low level WC. Vanity wash hand basin. Window to side aspect.
Second Floor Landing
Roof lights. Doors to bedroom 5,6 and shower room.
Bedroom Five (15'10 x 13 (4.83m x 0.33m))
Dormer window with rear aspect. Built in wardrobes.
Bedroom Six (15'10 x 13 (4.83m x 0.33m))
Built in wardrobes. Skylight window to side aspect. Built in wardrobes.
Shower Room
Three piece suite comprising fully tiled shower cubicle with glazed doors. Low level WC and vanity wash hand basin.
Outside
Cedar House is approached via a paved driveway which provides parking for several vehicles, additional there is parking in front of the detached garage/studio. Gated side access to rear gardens. A particular feature of the property, which extend to approximately ¾ of a acre. Principally laid to lawn with a small copse. West facing and backing onto farmland.
Double Garage (27'8 x 21'6 (8.43m x 6.55m))
With studio over measuring 22 x 11'9
These particulars are believed to be correct but their accuracy is not guaranteed. They do not constitute any part of an offer or contract and no responsibility is taken for any error, omission or statement in these particulars by geoffrey matthew estates Ltd. Please note that any Floor Plans are not to scale and represent a guide only.
Property Location
Similar Properties
Detached house For Sale Dunmow Detached house For Sale CM6 Dunmow new homes for sale CM6 new homes for sale Flats for sale Dunmow Flats To Rent Dunmow Flats for sale CM6 Flats to Rent CM6 Dunmow estate agents CM6 estate agents



.png)










