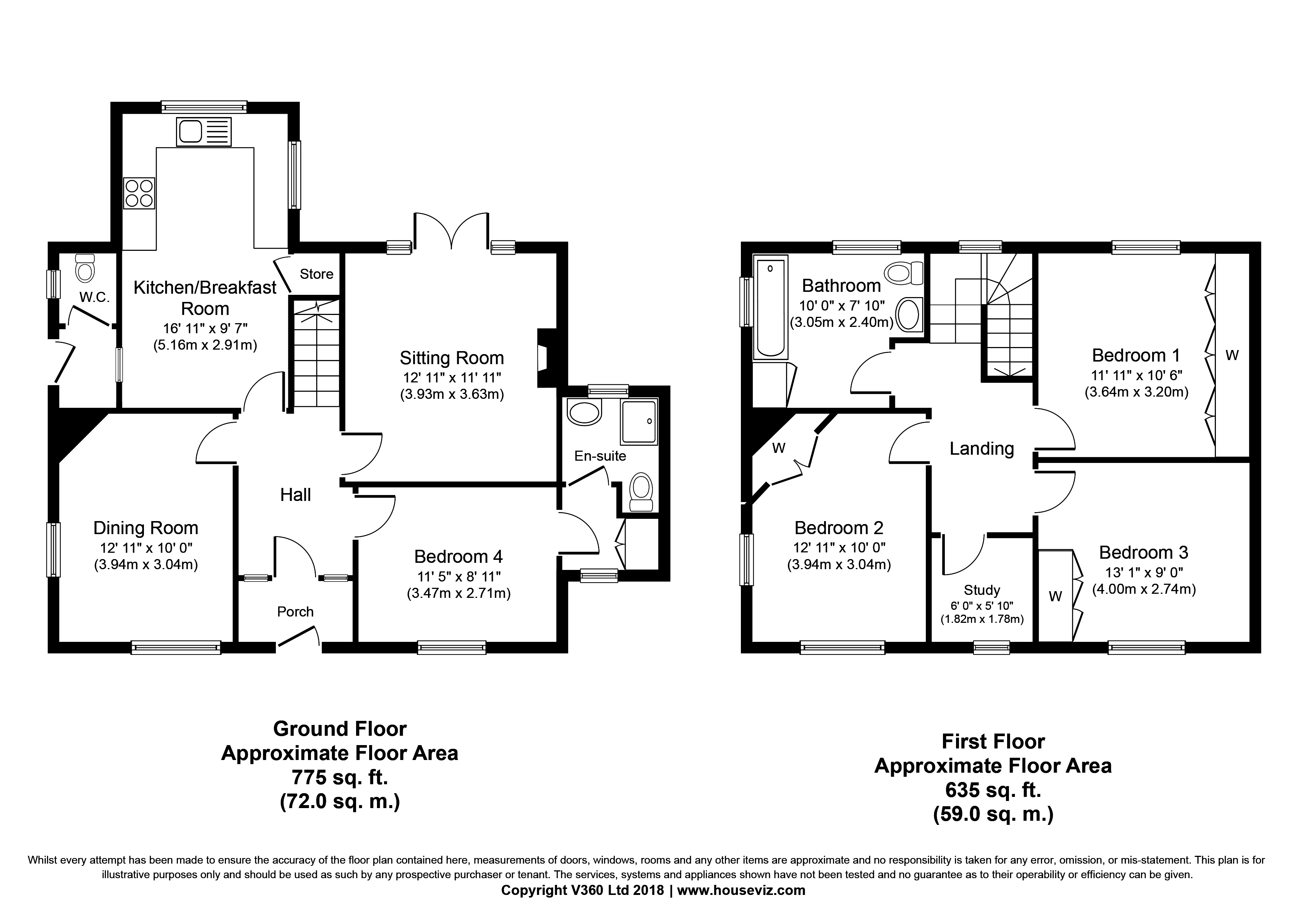4 Bedrooms Detached house for sale in The Causeway, Ridgewell, Halstead CO9 | £ 525,000
Overview
| Price: | £ 525,000 |
|---|---|
| Contract type: | For Sale |
| Type: | Detached house |
| County: | Essex |
| Town: | Halstead |
| Postcode: | CO9 |
| Address: | The Causeway, Ridgewell, Halstead CO9 |
| Bathrooms: | 2 |
| Bedrooms: | 4 |
Property Description
This spacious detached property is situated on the outskirts of the village convenient for local amenities. Set within 0.4 of an acre, the property offers a flexible layout with the potential for enlargement (subject to the necessary planning consents) and enjoys a large driveway to the front, a garage and various outbuildings with far reaching views over open countryside.
Entrance into:
Entrance lobby With glazed door leading into the:
Entrance hall A spacious and welcoming area with stairs rising to the first floor.
Sitting room 12' 10" x 11' 10" (3.93m x 3.63m) A charming light room featuring a wood burning stove with quarry tiled hearth and French doors opening to the garden.
Dining room 12' 11" x 9' 11" (3.94m x 3.04m) Double aspect with outlook to the front and featuring stripped wooden flooring.
Kitchen/breakfast room 16' 11" x 9' 6" (5.16m x 2.91m) Extensively fitted with a range of units under granite worktops with a butler sink inset. Integrated appliances include an oven with 5 ring gas hob, space for an American style fridge freezer and microwave, space and plumbing for a dishwasher and washing machine and there is a useful pantry cupboard.
Rear lobby Leads to the side aspect with a door into the:
Cloakroom With WC.
Snug/bedroom 4 11' 4" x 8' 10" (3.47m x 2.71m) With stripped wooden flooring, Dressing Area with wardrobe and En-Suite featuring a WC, wash basin, tiled shower cubicle and heated towel rail.
First Floor
landing With access to loft space.
Bedroom 1 11' 11" x 10' 5" (3.64m x 3.20m) A spacious double room with wall to wall fitted wardrobes and enjoying a delightful outlook to the rear.
Bedroom 2 12' 11" x 9' 11" (3.94m x 3.04m) Double aspect with double wardrobe.
Bedroom 3 13' 1" x 8' 11" (4m x 2.74m) Featuring fitted wardrobes and outlook to the front.
Study Outlook to the front.
Family bathroom Recently updated with a modern white suite comprising a WC, wash basin, rolled top bath with shower attachment and airing cupboard.
Outside Double gates open onto an extensive gravel driveway providing parking and turning for several vehicles in turn leading to a timber garage with light and power connected. Gates lead to the rear garden which are an asset to the property with a large paved terrace enjoying a south westerly aspect surrounded by various outbuildings including workshop and summer house offering the potential for a variety of different uses.
The lawn is flanked by mature beds and borders, trees and shrubs and offers a great deal of privacy incorporating a greenhouse.
In all measuring 0.4 of an acre.
EPC Rating: E
services Main water and electricity. Oil fired heating. Note None of the services have been tested by the agent.
Local authority Braintree District Council.
Viewing Strictly by prior appointment only through david burr.
Property Location
Similar Properties
Detached house For Sale Halstead Detached house For Sale CO9 Halstead new homes for sale CO9 new homes for sale Flats for sale Halstead Flats To Rent Halstead Flats for sale CO9 Flats to Rent CO9 Halstead estate agents CO9 estate agents



.png)










