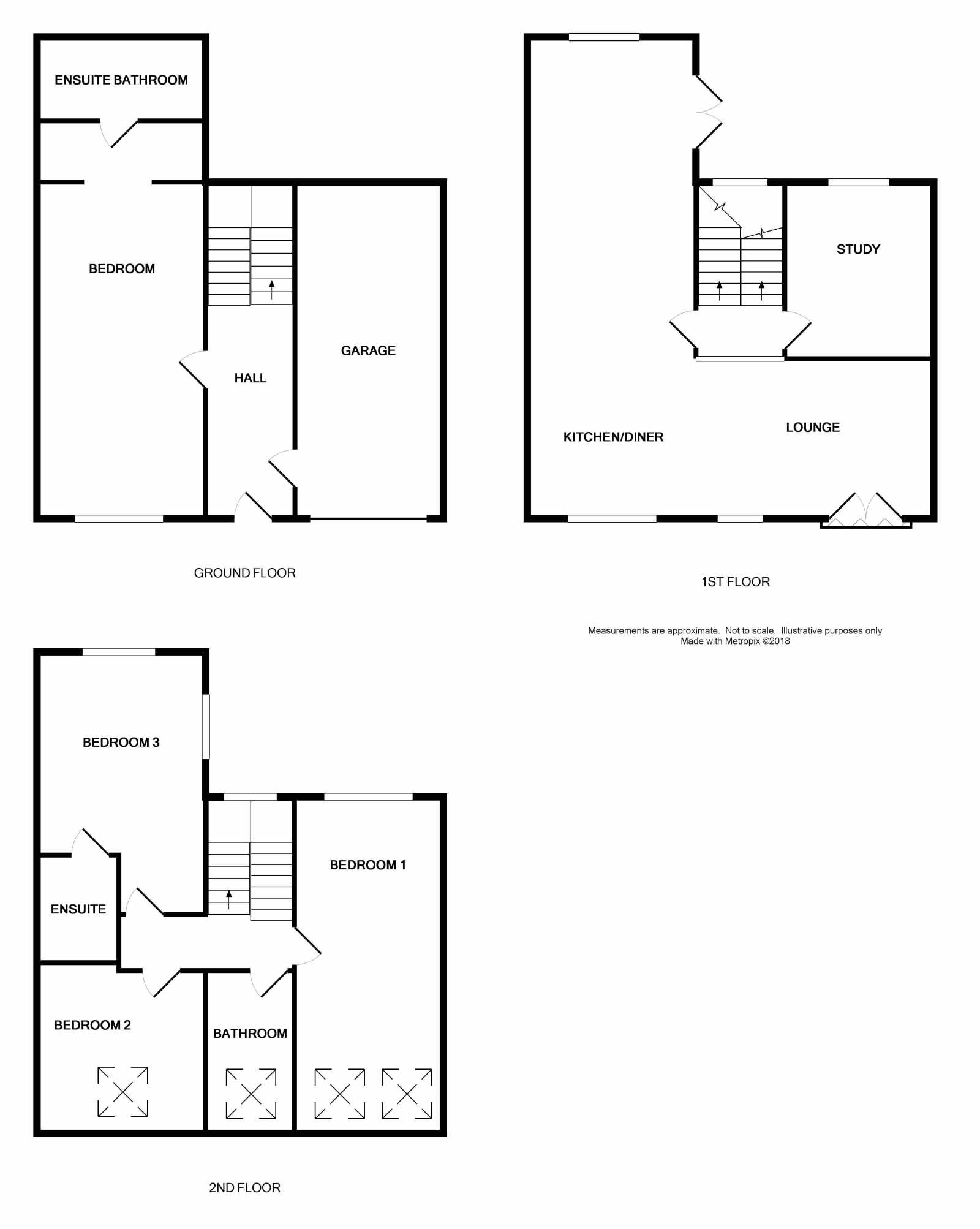5 Bedrooms Detached house for sale in The Cliff, Cliff Road, Holmfirth HD9 | £ 550,000
Overview
| Price: | £ 550,000 |
|---|---|
| Contract type: | For Sale |
| Type: | Detached house |
| County: | West Yorkshire |
| Town: | Holmfirth |
| Postcode: | HD9 |
| Address: | The Cliff, Cliff Road, Holmfirth HD9 |
| Bathrooms: | 3 |
| Bedrooms: | 5 |
Property Description
We are delighted to offer for sale this substantial 4/5 bedroom new build property that offers flexible accommodation over 3 floors, with breath taking views up, down and across the Holme Valley. The accommodation is set across approx. With landscaped garden and integral garage. Finished to a high specification and offering a choice of high end fixtures and fittings. Available to view immediately.
Entrance hallway:
The door opens into the bright and spacious hallway with oak flooring and carpeted stairs with glass balustrading and feature lights that rise to the first floor. Further doors lead to the integral garage, bedroom 5 / family room.
Bedroom 5 / family room: 6.44m (21'2'') x 3.36m (11'1'')
This flexible space can be used as a fifth bedroom or easily be part of a self contained annexe. With front aspect windows that look out over views of the Holme Valley, carpeted and with spotlights.
A door leads to the walk in wardrobe
walk in wardrobe: 3.21m (10'7'') x 1.36m (4'6'')
Designed as a spacious wardrobe that is carpeted and lit with spotlights, it again can offer further flexibility to the owner.
Door leads to the en-suite.
Bathroom: 3.21m (10'7'') x 1.76m (5'9'')
This contemporary bathroom comprises of a white bath suite with shower over, pedestal wash basin and back to wall WC. With tiled flooring and spotlights.
First floor landing:
A floor to ceiling glazed screen is a feature on this first floor landing and offers plenty of natural light into the space. Doors lead off to the Dining Kitchen and Lounge and to Bedroom 4 / Office .
Kitchen / dining room: 9.98m (32'10'') x 3.51m (11'07'')
This fabulous dining kitchen currently opens into the living room, however there is an option for buyers to separate the space if they wish. Also on offer is a package of high end finishes for buyers to select their own kitchen. The space will comprise of a range of base and wall units, integrated fridge freezer, dishwasher, sink with mixer tap. Central island with gas hob and extractor fan. Tiled floor ( a selection of options) and spotlights. Patio doors open into the rear garden and onto a paved entertaining area. To the front of the space are French doors with a Juliet balcony that look out over breath taking views of the Holme Valley and way beyond.
Lounge: 8.56m (28'1'') x 3.20m (10'6'')
A fantastic open space that flows through to the dining kitchen area in an l-shape, if wished. With front aspect windows along with French windows and Juliet balcony that help make the most of the stunning views that surround the property. The room is carpeted with ceiling spot lights.
Bedroom 4 / office: 3.23m (10'8'') x 3.07m (10'1'')
With patio doors that open onto the rear garden, this bedroom could easily be a family office. Carpeted and with spot lights.
Second floor landing:
Doors open off the landing to Bedrooms 1,2,3 and the family bathroom.
Bedroom 1: 7.04m (23'2'') x 3.07m (10'1'')
A fantastic sized bedroom with plenty of space for additional furniture. With two velux widows the room is carpeted and has ceiling spot lights.
En-suite bathroom: 2.14m (7''') x 1.69m (5'7'')
Comprises of back to wall WC, shower cubicle and wash basin. Velux window and tiled flooring.
Bedroom 2:
A generous double bedroom that is carpeted. With Velux window and spot light
bedroom 3: 3.98m (13'1'') x 3.51m (11'7'')
A generous double bedroom that benefits from dual aspect windows to both front and side of the property. Carpeted throughout and with ceiling spot lights.
A door opens to the En-Suite
family bathroom:
Comprises of three piece white suite including bath with shower over, back to wall WC and wash basin. Heated towel rails, ceiling spot lights and tiled flooring.
Integral garage & parking: 6.44m (21'2'') x 2.94m (9'8'')
To the front of the property is off road parking for up to 3 cars and an integral single garage with internal access to the property and utility area to the rear.
Garden:
To the rear of the property is a landscaped tiered garden. On ground level there is a large paved entertaining area with paving that leads around to the side of the property. As the garden is landscaped into the cliff side, tiers have been defined by attractive dry stone walling. Stone steps lead to a second tier and further paved entertaining area. Steps again lead to the final tier which is a large lawned area surrounded by mature trees and shrubs.
External lighting has been designed to make a feature of all three levels and the properties dramatic cliff side setting. The lightening is also featured to the front of the property.
General:
Purchaser may chose kitchen, carpets and tiling to all areas from developers suppliers.
Property Location
Similar Properties
Detached house For Sale Holmfirth Detached house For Sale HD9 Holmfirth new homes for sale HD9 new homes for sale Flats for sale Holmfirth Flats To Rent Holmfirth Flats for sale HD9 Flats to Rent HD9 Holmfirth estate agents HD9 estate agents



.png)











