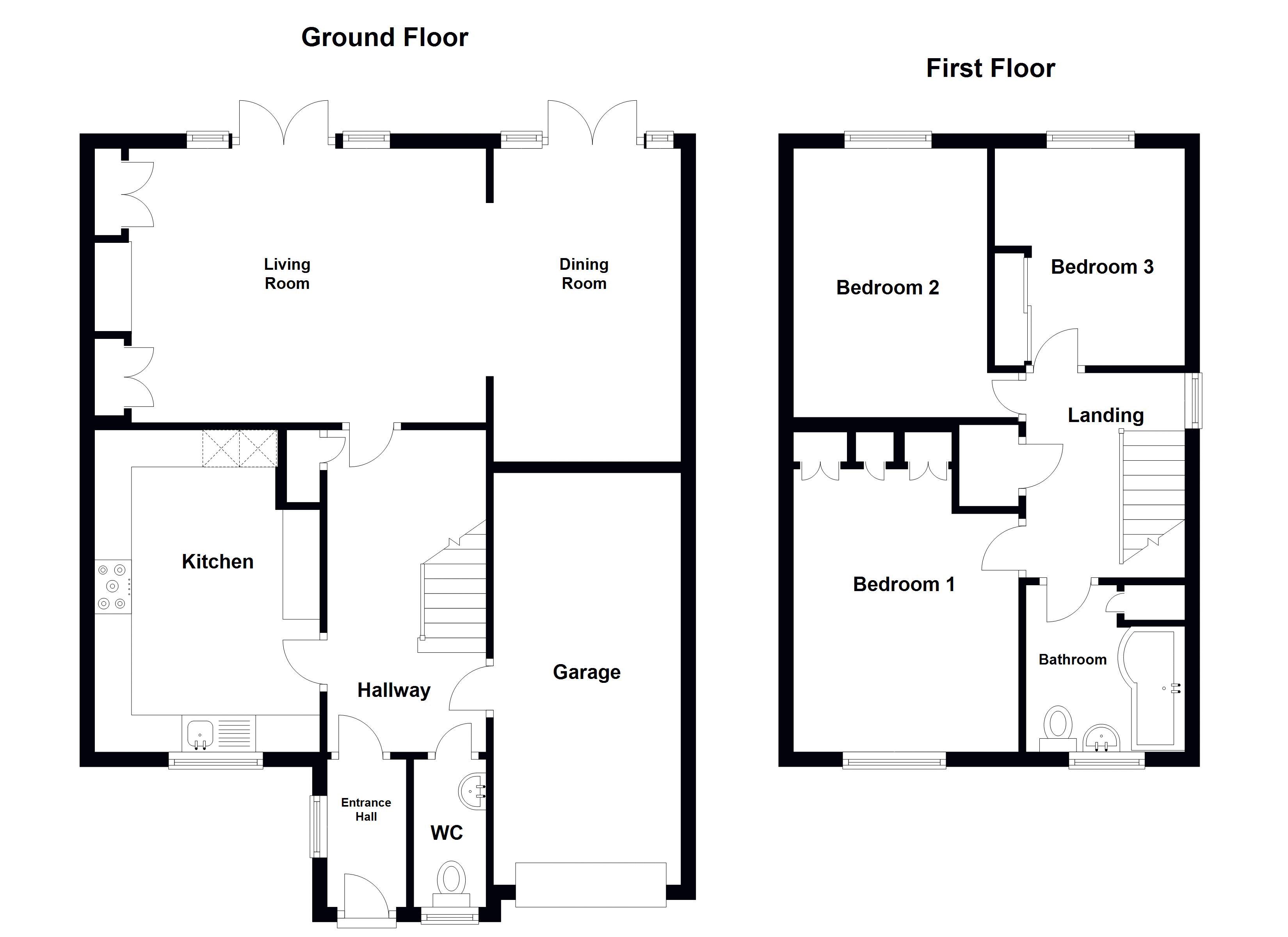3 Bedrooms Detached house for sale in The Coppins, Ampthill, Bedford MK45 | £ 395,000
Overview
| Price: | £ 395,000 |
|---|---|
| Contract type: | For Sale |
| Type: | Detached house |
| County: | Bedfordshire |
| Town: | Bedford |
| Postcode: | MK45 |
| Address: | The Coppins, Ampthill, Bedford MK45 |
| Bathrooms: | 1 |
| Bedrooms: | 3 |
Property Description
There have been many improvements made to this family home over the past few years. It has a stylish yet comfortable feel throughout the well presented accomodation and is deceptively spacious having been extended to the front and side.
The cul de sac location is ideal for more secluded living and within walking distance are the schools and lovely Georgian market town centre with all it's facilities and shopping.
In brief, the flowing accommodation features a porch, entrance hall, cloakroom, living room with a feature fire and bespoke cabinets and the dining room leads off. Both of these rooms have double doors that enjoy looking out to the rear garden.
The kitchen is fitted with maple cabinets and has been thoughtfully designed. Upstairs are three bedrooms all with fitted wardrobes and a refitted bathroom.
The smart frontage has a gravelled driveway large enough for several cars and there is a garage set out as a workshop with storage and work benches. We see this giving a conversion option for further expansion of the living space if required.
The rear garden is fully enclosed and a lovely feature of this desirable home.
Please call the team at Local Agent Network on to book an appointment to view.
General
The extended porch gives a private space away from the hall, it has a patterned glazed window to the side and a further part glazed door then leads into the Entrance Hall. The Merbau wooden floor extends through the hall to the living and dining rooms for a continuous look. Having an open recess under the carpeted staircase also enhances the feeling of space in the hall. A personal door leads into the garage.
The Kitchen (14'3" x 9'10") is fitted with a comprehensive range of maple fronted cabinets to the floor and wall levels and are finished with a contrasting granite top. There is a 1.5 under counter bowl with a grooved drainer and mixer tap. A thoughtful design feature is having a deeper worktop to one area so that a full size washing machine can be set behind the door. There is an integrated dishwasher, stainless steel range styled oven with a Fishe & Paykel wide extractor hood. In addition to the range there is a compact Samsung oven set to the eye level. The impressive fridge/freezer may be included subject to the selling price.
The Living Room (16'10" x 12'0") has a stylish feel to it with an attractive limestone fire surround with an electric fire and set to either side are bespoke cabinets with open shelving above. Double doors look out the dining room which is then echoed in the Dining Room (13'2" x 7'3").
Off the hallway is the Cloakroom which has a WC and wash basin with a window to the front.
Up on the first floor is the Landing, this has an airing cupboard and access to the loft space.
The bathroom has been refitted with a 'P' shaped bath, curved screen and a rain head shower. There is a wash basin and WC. Fully tiled walls.
All the bedrooms have fitted wardrobes.
Bedroom One 12'4" x 10'2"
Bedroom Two 12'0" x 10'3" max
Bedroom Three 9'0" x 8'2"
Externally
The smart frontage really adds to the 'kerb appeal' for this home. The gravelled driveway is edged in dark blocks and there is parking for 3-4 cars.
The attached garage makes for a good workshop with power and light connected, work benches and overhead storage. Also is the garage is the gas fired boiler that serves the heating and hot water. A personal door leads into the hallway of the house so there is an excellent opportunity to consider converting the garage into additional accommodation if required. Consent and building regulations may be required.
Round the back is a lovely rear garden, the dark slate effect slabs are slightly raised and contained with wooden sleepers. The garden shed will remain and there are numerous plants and shrubs.
Property Location
Similar Properties
Detached house For Sale Bedford Detached house For Sale MK45 Bedford new homes for sale MK45 new homes for sale Flats for sale Bedford Flats To Rent Bedford Flats for sale MK45 Flats to Rent MK45 Bedford estate agents MK45 estate agents



.png)











