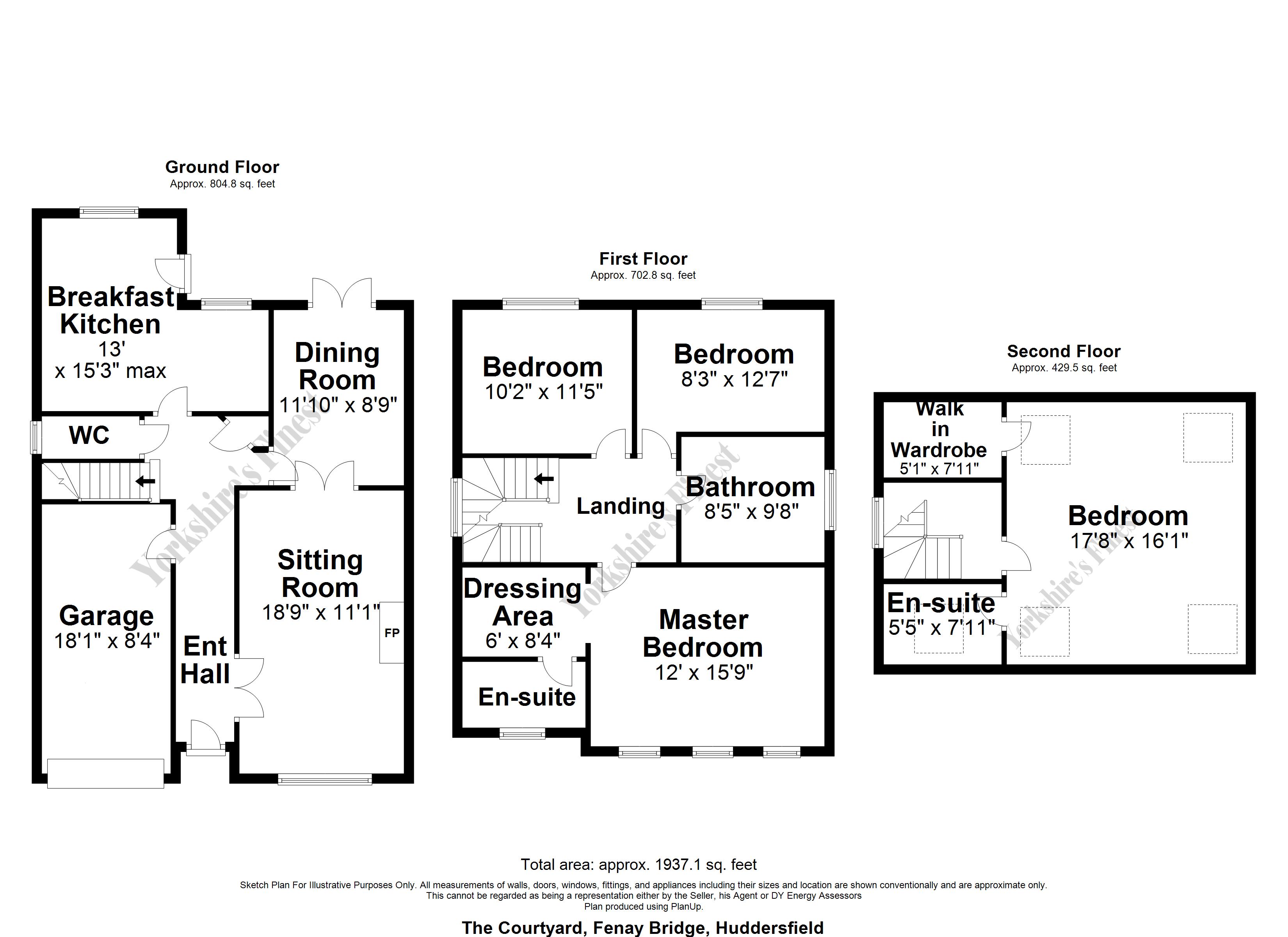4 Bedrooms Detached house for sale in The Courtyard, Fenay Bridge, Huddersfield HD8 | £ 325,000
Overview
| Price: | £ 325,000 |
|---|---|
| Contract type: | For Sale |
| Type: | Detached house |
| County: | West Yorkshire |
| Town: | Huddersfield |
| Postcode: | HD8 |
| Address: | The Courtyard, Fenay Bridge, Huddersfield HD8 |
| Bathrooms: | 3 |
| Bedrooms: | 4 |
Property Description
In an enviable location within a family favoured community, this 4 bedroom property designed over 3 floors has a neutral interior presented to a great standard throughout. With two reception rooms in addition to the generous breakfast kitchen, the space is perfect for family interaction. Design allocated zones for lounging and dining can be opened courtesy of the internal French doors which also allow for a great flow of natural sunlight. All bedrooms are good sized with two appreciating ensuite facilities on both the first and second floor. The large bedroom to the second floor offers great versatility to a growing family and is equipped with a walk in dressing room and ensuite facilities.
Fenay Bridge is in close proximity to Rowley Lane Junior School and King James's which is an extremely successful and popular 11-16 school. The community and surrounding villages and towns appreciate the popular bars and restaurants, notably Harvey's Bar and Kitchen and Fenay Bridge pub and grill which is selected by many families.
Huddersfield Town centre can be reached via car in under 4 miles, the M1 in 12 miles and M62 in 10 miles. Huddersfield is equipped with a popular train station which provides trains between Manchester and Liverpool in the North West and Newcastle and Middlesbrough in the North East and also to York, Scarborough and Hull via Leeds.
Lower ground Walking into the neutral hallway, the property appreciates a ground floor cloakroom and integral access to the single garage. The sitting room is set immediately to the right and with a large window to the front and internal double timber and glazed doors separating the dining room to the rear, the room is awash with natural daylight. The breakfast kitchen with beech aspect cabinets includes aeg integral appliances and a door leads out to the garden fusing the interior and exterior harmoniously.
First floor The first floor half turn staircase is carpeted and alights onto a spacious landing that leads to three bedrooms and house bathroom. The master bedroom is beautifully presented with a run of three windows to the front elevation and includes a mirrored dressing area and contemporary shower ensuite with step in double shower. A two further double bedrooms enjoy the tree lined view to the rear and easy access to the house bathroom with a corner Roca bath, corner shower unit, wash basin with pedestal and close coupled toilet.
Second floor The second floor bedroom presents a large master suite with dressing room and shower facilities with Velux windows. A commodious room with great versatility working with the family as they grow and their requirements change, this can also be a games room, work room or teenage reception room.
Garage The property appreciates a single integral garage with electric up and over vehicle entrance.
Exterior The driveway to the front easily accommodate two vehicles side by side and has easy and direct access to the garage. The front garden includes a side lawn with established foliage adornment and gate set to the side for external access to the rear garden. The garden to the rear comprises of a large flagged patio area and spacious lawn offering a blank canvas for a new homeowner to personalise. Bordered by trees to the rear, the gardens offer a great degree of privacy and space for the family to enjoy.
Property Location
Similar Properties
Detached house For Sale Huddersfield Detached house For Sale HD8 Huddersfield new homes for sale HD8 new homes for sale Flats for sale Huddersfield Flats To Rent Huddersfield Flats for sale HD8 Flats to Rent HD8 Huddersfield estate agents HD8 estate agents



.png)











