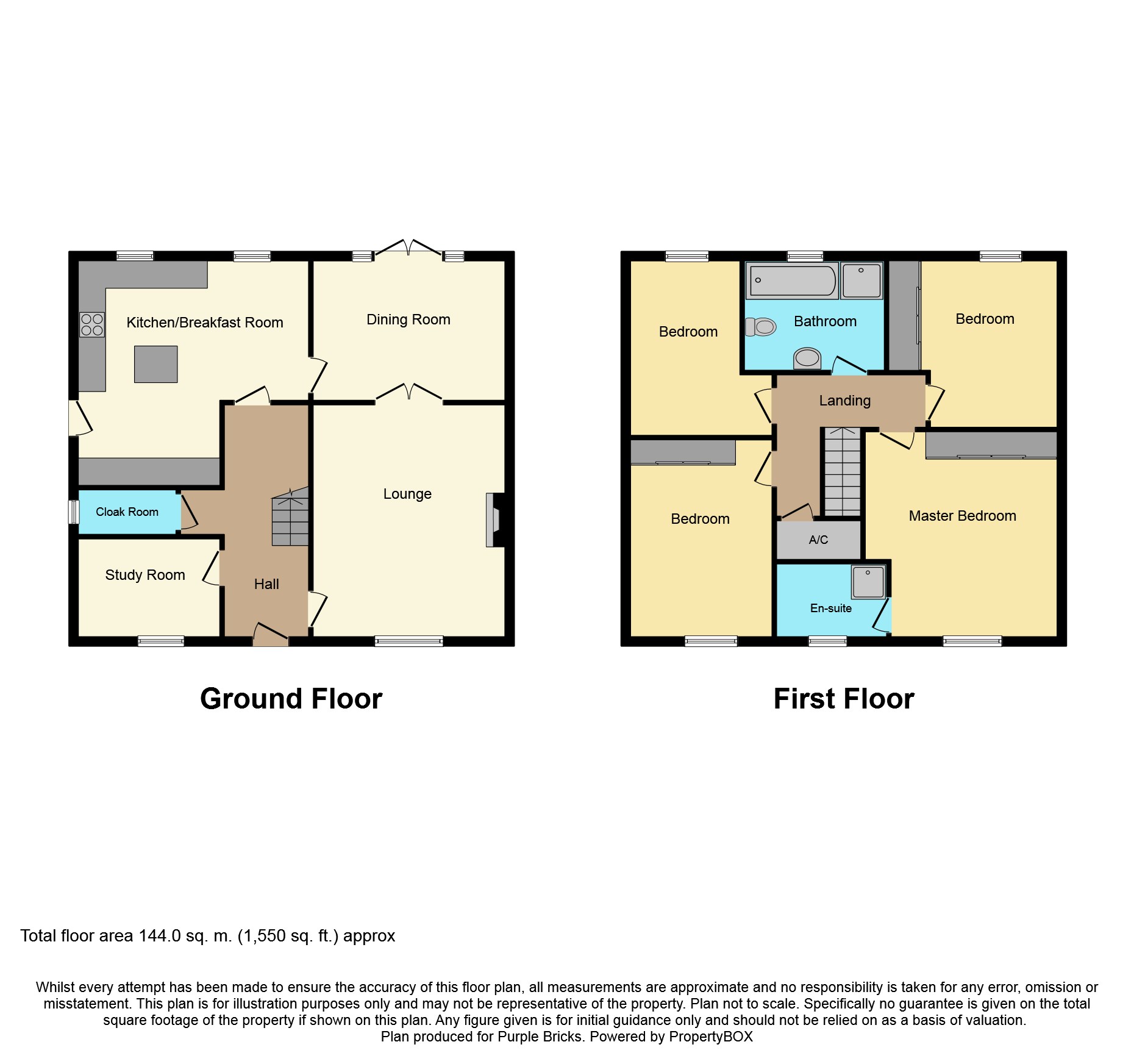4 Bedrooms Detached house for sale in The Courtyard, Sandbach CW11 | £ 550,000
Overview
| Price: | £ 550,000 |
|---|---|
| Contract type: | For Sale |
| Type: | Detached house |
| County: | Cheshire |
| Town: | Sandbach |
| Postcode: | CW11 |
| Address: | The Courtyard, Sandbach CW11 |
| Bathrooms: | 1 |
| Bedrooms: | 4 |
Property Description
Very well presented detached four bedroom home located in a semi-rural location of smallwood near Sandbach.
The historic market town of Sandbach offers a wealth of local shops including local butchers and bakers, boutiques, Waitrose and Aldi supermarkets, great pubs and some excellent restaurants serving a variety of food styles. There are a number of outstanding primary schools and separate boys and girls secondary schools both also rated outstanding.
Property briefly comprises of lounge, dining room, kitchen, office, downstairs cloakroom, four bedrooms, master en-suite, family bathroom and a link detached double garage.
Lounge
With double glazed window and wooden shutters to the front elevation, natural wood flooring, multi fuel log burner, double doors leading to the dining room and designer radiators.
Dining Room
With double glazed tri-folding doors to the rear elevation, leading to the rear private garden, natural wood flooring and radiator.
Kitchen
With double glazed windows to the rear elevation and wooden shutters, pvc stable door to the side elevation, a range of bespoke wall and base units with granite work surfaces, range cooker with extractor fan, integrated dishwasher, space for washing machine, space for an American fridge freezer, LED ceiling spotlights, tiled flooring and designer ladder radiator.
Office / Study
With double glazed window to the front elevation and wooden shutters, natural wood flooring and radiator. Double phone line.
Downstairs Cloakroom
With double glazed window to the side elevation and wooden shutters, w.C. With push button flush, marble wash hand basin with waterfall tap, natural wood flooring and radiator.
Master Bedroom
With double glazed window and wooden shutters to the front elevation, fitted mirrored wardrobes, fitted carpets and radiators.
Master En-Suite
With double glazed window to the front elevation and wooden shutters, w.C. With push button flush, granite wash hand basin, double shower enclosure with rain shower, laminate wooden flooring, ceiling LED spotlights with LED shower strip lighting, heated/demisting mirror and designer towel radiator.
Bedroom Two
With double glazed window to the front elevation and wooden shutter, built-in wardrobes, fitted carpets and radiator.
Bedroom Three
With double glazed window to the rear elevation, fitted carpets, built-in storage cupboard and radiator
Bedroom Four
With double glazed window to the rear elevation, fitted carpets and radiator.
Bathroom
With double glazed window to the rear elevation and wooden shutters, panelled bath. W.C. With push button flush, wash hand basin, shower enclosure with rain shower, laminate flooring, ceiling LED spotlights and radiator.
Double Garage
Link detached double garage with up and over electric doors, power, light and boarded roof space.
Outside
With driveways to accommodate up to 4 vehicles, lawn area with a range of mature shrubs.
The rear private garden is mainly laid to lawn with mature shrubs and hedges, garden shed currently used as log/fuel storage and patio area.
Property Location
Similar Properties
Detached house For Sale Sandbach Detached house For Sale CW11 Sandbach new homes for sale CW11 new homes for sale Flats for sale Sandbach Flats To Rent Sandbach Flats for sale CW11 Flats to Rent CW11 Sandbach estate agents CW11 estate agents



.png)









