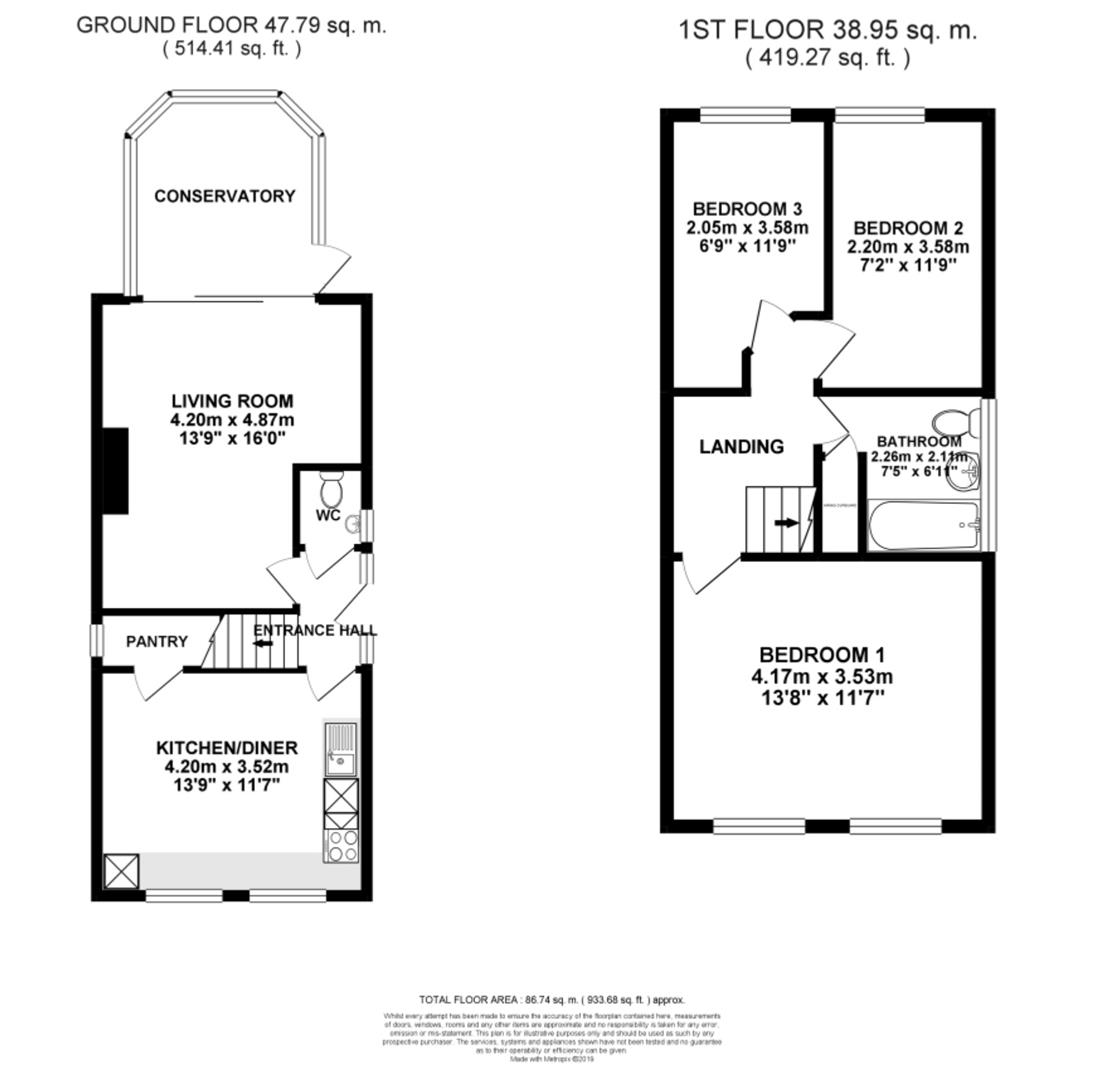3 Bedrooms Detached house for sale in The Crescent, Holymoorside, Chesterfield S42 | £ 275,000
Overview
| Price: | £ 275,000 |
|---|---|
| Contract type: | For Sale |
| Type: | Detached house |
| County: | Derbyshire |
| Town: | Chesterfield |
| Postcode: | S42 |
| Address: | The Crescent, Holymoorside, Chesterfield S42 |
| Bathrooms: | 1 |
| Bedrooms: | 3 |
Property Description
Detached family home on generous plot, with superb countryside views
This delightful three bedroomed detached house offers 933 sq ft of well ordered and tastefully appointed accommodation, together with off street parking and a good sized rear garden backing onto open countryside.
The property is situated in this sought after village location, easily accessible for the local amenities and within Brookfield School catchment.
General
Gas central heating
uPVC double glazed windows and doors (except kitchen windows which are wood framed)
Gross internal floor area - 86.7 sq.M./933 sq.Ft.
Council Tax Band - C
Secondary School Catchment Area - Brookfield Academy Trust
On The Ground Floor
Side Entrance Hall
With staircase rising to the First Floor accommodation.
Cloaks/Wc
Fitted with a 2-piece suite comprising wash hand basin and low flush WC.
Kitchen/Diner (4.19m x 3.53m (13'9 x 11'7))
Being part tiled and fitted with a range of pine wall units and white fronted base and drawer units with complementary wood effect work surfaces over.
Inset single drainer stainless sink with mixer tap.
Integrated electric double oven and 4-ring hob.
Space and plumbing is provided for a dishwasher and automatic washing machine, and there is space for a fridge/freezer and microwave.
Built-in pantry with shelving.
Living Room (4.88m x 4.19m (16'0 x 13'9))
A generous reception room having a feature fireplace with wood burning stove sat on a tiled hearth.
Sliding patio doors open and give access into the ...
Upvc Double Glazed Conservatory
A lovely garden room with a door opening up onto the rear garden.
On The First Floor
Landing
Bedroom One (4.17m x 3.53m (13'8 x 11'7))
A generous double bedroom with two windows overlooking the front of the property and having views across open countryside.
This room also has a range of built-in wardrobes along one wall.
Bedroom Two (3.58m x 2.18m (11'9 x 7'2))
A rear facing double bedroom with superb views across open countryside.
Bedroom Three (3.58m x 2.06m (11'9 x 6'9))
A rear facing single bedroom with superb views across open countryside.
Family Bathroom
Being part tiled and fitted with a white 3-piece suite comprising a panelled cast iron bath, pedestal wash hand basin and low flush WC.
Built-in airing cupboard housing the hot water cylinder.
Outside
To the front of the property there is off street parking for one car, together with planted borders and shrubs.
To the rear of the property there is a good sized garden comprising a paved seating area, lawn and mature borders and beds of plants, shrubs and trees.
Property Location
Similar Properties
Detached house For Sale Chesterfield Detached house For Sale S42 Chesterfield new homes for sale S42 new homes for sale Flats for sale Chesterfield Flats To Rent Chesterfield Flats for sale S42 Flats to Rent S42 Chesterfield estate agents S42 estate agents



.png)











