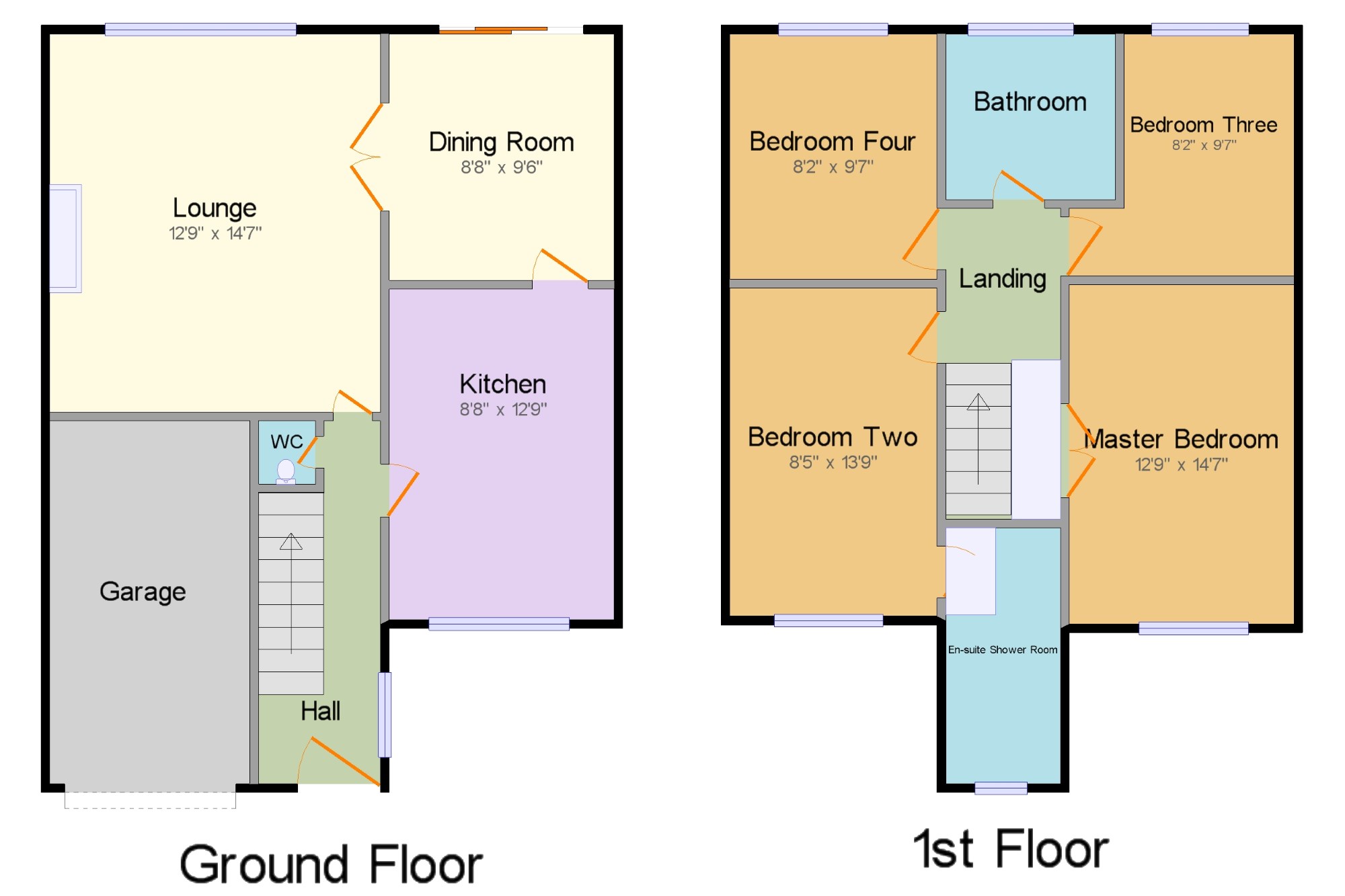4 Bedrooms Detached house for sale in The Croft, Ashby-De-La-Zouch, Leicestershire LE65 | £ 300,000
Overview
| Price: | £ 300,000 |
|---|---|
| Contract type: | For Sale |
| Type: | Detached house |
| County: | Leicestershire |
| Town: | Ashby-De-La-Zouch |
| Postcode: | LE65 |
| Address: | The Croft, Ashby-De-La-Zouch, Leicestershire LE65 |
| Bathrooms: | 1 |
| Bedrooms: | 4 |
Property Description
This well presented four bedroom family home sits in a cul de sac location. The property benefits from a part brick construction studio which sits in the garden and is currently being used as a music room. The accommodation briefly comprises of entrance hall, Kitchen to the front elevation, lounge with double doors to the dining room, ground floor wc. Upstairs has four good sized bedrooms with Master having en suite and further family bathroom.
Detached Family Home
Four Bedrooms
Garden Studio/Work Room
Integral Garage
Close Proximity To Ashby Market Town
Well Presented Throughout
Cul de Sac Location
Private Rear Garden
Hall x . Entrance door to entrance hall, with radiator, stairs to first floor and doors to ground floor rooms.
WC x . Low level wc and wash hand basin.
Kitchen8'8" x 12'9" (2.64m x 3.89m). Double glazed window to the front elevation, having a range of base and wall units with roll top work surfaces with tiled splash backs, induction hob and electric oven, plumbing for washing machine and dishwasher.
Lounge12'9" x 14'7" (3.89m x 4.45m). Double glazed window to the rear elevation, gas fire set to surround, double doors to the dining room and radiator.
Dining Room8'8" x 9'6" (2.64m x 2.9m). Patio doors to the rear elevation, radiator and double doors to the lounge.
Landing x . Having doors to all upstairs rooms.
Master Bedroom12'9" x 14'7" (3.89m x 4.45m). Double glazed window to the front elevation, built in wardrobe, door to en-suite and radiator.
En-suite Shower Room x . Double glazed window to the front elevation, three piece suite comprising of shower in cubicle, wash hand basin set to vanity unit and low level wc. Radiator.
Bedroom Two8'5" x 13'9" (2.57m x 4.2m). Double glazed window to the front elevation, radiator, laminate to floor and storage cupboard.
Bedroom Three8'2" x 9'7" (2.5m x 2.92m). Double glazed window to the rear elevation and radiator.
Bedroom Four8'2" x 9'7" (2.5m x 2.92m). Double glazed window to the rear elevation and radiator.
Bathroom x . Double glazed window to the rear elevation, three piece suite comprising of panelled bath, wash hand basin set to vanity unit and low level wc. Tiling to walls and radiator.
Garage x .
Property Location
Similar Properties
Detached house For Sale Ashby-De-La-Zouch Detached house For Sale LE65 Ashby-De-La-Zouch new homes for sale LE65 new homes for sale Flats for sale Ashby-De-La-Zouch Flats To Rent Ashby-De-La-Zouch Flats for sale LE65 Flats to Rent LE65 Ashby-De-La-Zouch estate agents LE65 estate agents



.png)











