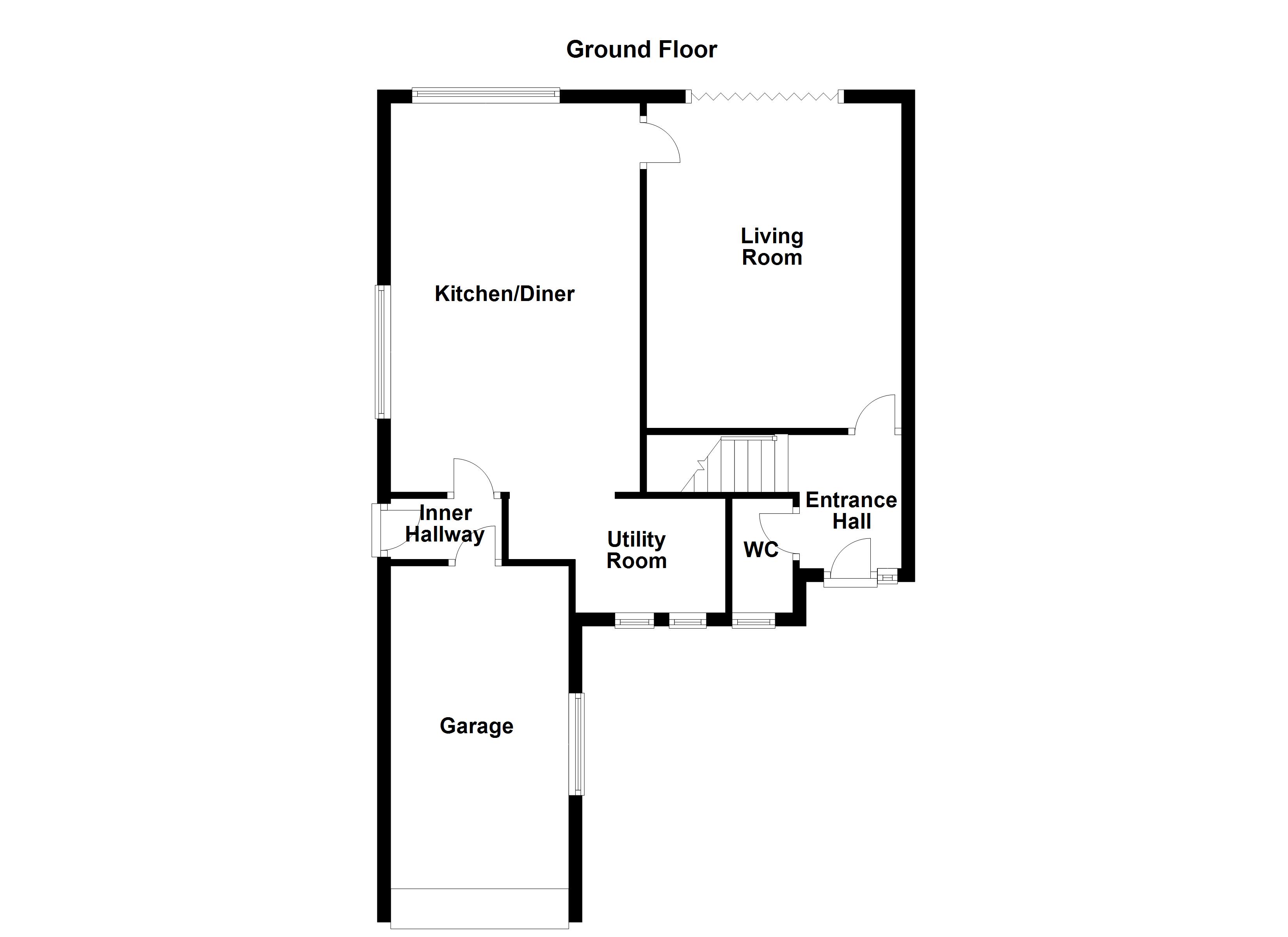3 Bedrooms Detached house for sale in The Croft, Bretton, Wakefield WF4 | £ 345,000
Overview
| Price: | £ 345,000 |
|---|---|
| Contract type: | For Sale |
| Type: | Detached house |
| County: | West Yorkshire |
| Town: | Wakefield |
| Postcode: | WF4 |
| Address: | The Croft, Bretton, Wakefield WF4 |
| Bathrooms: | 1 |
| Bedrooms: | 3 |
Property Description
Refurbished to an excellent standard in an attractive contemporary style, a detached three bedroom family house is situated in a cul-de-sac location in this highly sought after area.
With replacement sealed unit double glazed windows and lpg gas fired central heating system, this comfortable family home is approached by an open entrance porch that leads through into a reception hall with guest cloakroom off to the side. The main living room has a feature fireplace with wood burning stove and bi-folding doors out to the rear garden. The dining kitchen has been finished to an excellent standard with solid marble worktops and a range of contemporary style units with integrated appliances. An archway leads through to an adjoining utility area. A side entrance hall also leads through into the attached single garage. To the first floor there are two well proportioned double bedrooms to the rear with a further single bedrooms to the front and a bathroom fitted to a luxurious standard. Outside, the property has a lawned garden to the front together with driveway parking leading up to the garage, whilst to the rear there is a larger garden laid mainly to lawn with a paved patio seating area.
West Bretton is a highly sought after and well regarded village with a good range of local shops, schools and recreational facilities and is ideally placed for very easy access to the national motorway network.
Accommodation
open entrance porch Contemporary style composite door with glazed side screen to the reception hall. Parquet flooring, central heating radiator concealed within the cabinet and stairs to the first floor.
Guest W.C. 5' 10" x 2' 11" (1.8m x 0.9m) Frosted double glazed window to the front and two piece white and chrome cloakroom suite comprising low suite w.C. And wall mounted wash basin. Central heating radiator.
Living room 16' 0" x 12' 5" (4.9m x 3.8m) Parquet flooring, double central heating radiator, picture rail and inset downlighters. Feature cast iron contemporary style wood burning stove aswell as bi folding doors leading out to the rear garden.
Dining kitchen 19' 4" x 12' 1" (5.9m x 3.7m) Fitted with contemporary style range of fitted cupboards with light solid marble worktops with matching upstands incorporating a double Belfast ceramic sink unit and a five ring stainless steel Neff gas hob, built in Neff oven, integrated fridge and freezer, integrated dishwasher, window to the side and adjoining dining area with double central heating radiator, windows taking full advantage of the views over the back garden.
Utility room 8' 2" x 5' 10" (2.5m x 1.8m) Two windows to the front. Fitted with a range of matching cupboards with space and plumbing for a washing machine and space for a tumbler dryer and also incorporating stainless steel sink unit. Central heating radiator.
Rear entrance hall 5' 6" x 2' 11" (1.7m x 0.9m) With a composite external door to the side and a connecting door through to the garage.
Garage 16' 8" x 8' 6" (5.1m x 2.6m) With an up and over door to the front and a double glazed window to the side, electric light and power.
First floor landing Window to the front, loft access hatch.
Bedroom one 12' 1" x 11' 5" (3.7m x 3.5m) Window overlooking the rear garden, central heating radiator, picture rail, two double fronted built in wardrobes with cupboards over.
Bedroom two 12' 5" x 10' 9" (3.8m x 3.3m) With a window overlooking the rear garden, central heating radiator, picture rail and a built in linen cupboard.
Bedroom three 8' 10" x 7' 6" (2.7m x 2.3m) Window to the front, central heating radiator and a picture rail. Built in over stair cupboard.
Bathroom/W.C. 8' 2" x 6' 2" (2.5m x 1.9m) Fitted with a high quality three piece white and chrome suite comprising wide double ended bath with oversize shower head over, twin head shower, part tiled walls and glazed screen. Wide vanity wash basin with drawers under and low suite w.C. With concealed cistern. Chrome ladder style heated towel rail, UPVC double glazed window to the front, ceramic tiled floor.
Outside To the front the property has a block paved drive leading up to the attached garage together with a mainly lawned garden with planted beds and borders. The front lawn incorporates an under ground lpg gas tank. To the rear of the house there is a larger garden with a stone paved patio seating area and a wide lawn leading up to a short stone wall.
EPC rating To view the full Energy Performance Certificate please call into one of our six local offices.
Layout plans These floor plans are intended as a rough guide only and are not to be intended as an exact representation and should not be scaled. We cannot confirm the accuracy of the measurements or details of these floor plans.
Viewings To view please contact our Ossett office and they will only be too pleased to arrange a suitable appointment.
Property Location
Similar Properties
Detached house For Sale Wakefield Detached house For Sale WF4 Wakefield new homes for sale WF4 new homes for sale Flats for sale Wakefield Flats To Rent Wakefield Flats for sale WF4 Flats to Rent WF4 Wakefield estate agents WF4 estate agents



.png)











