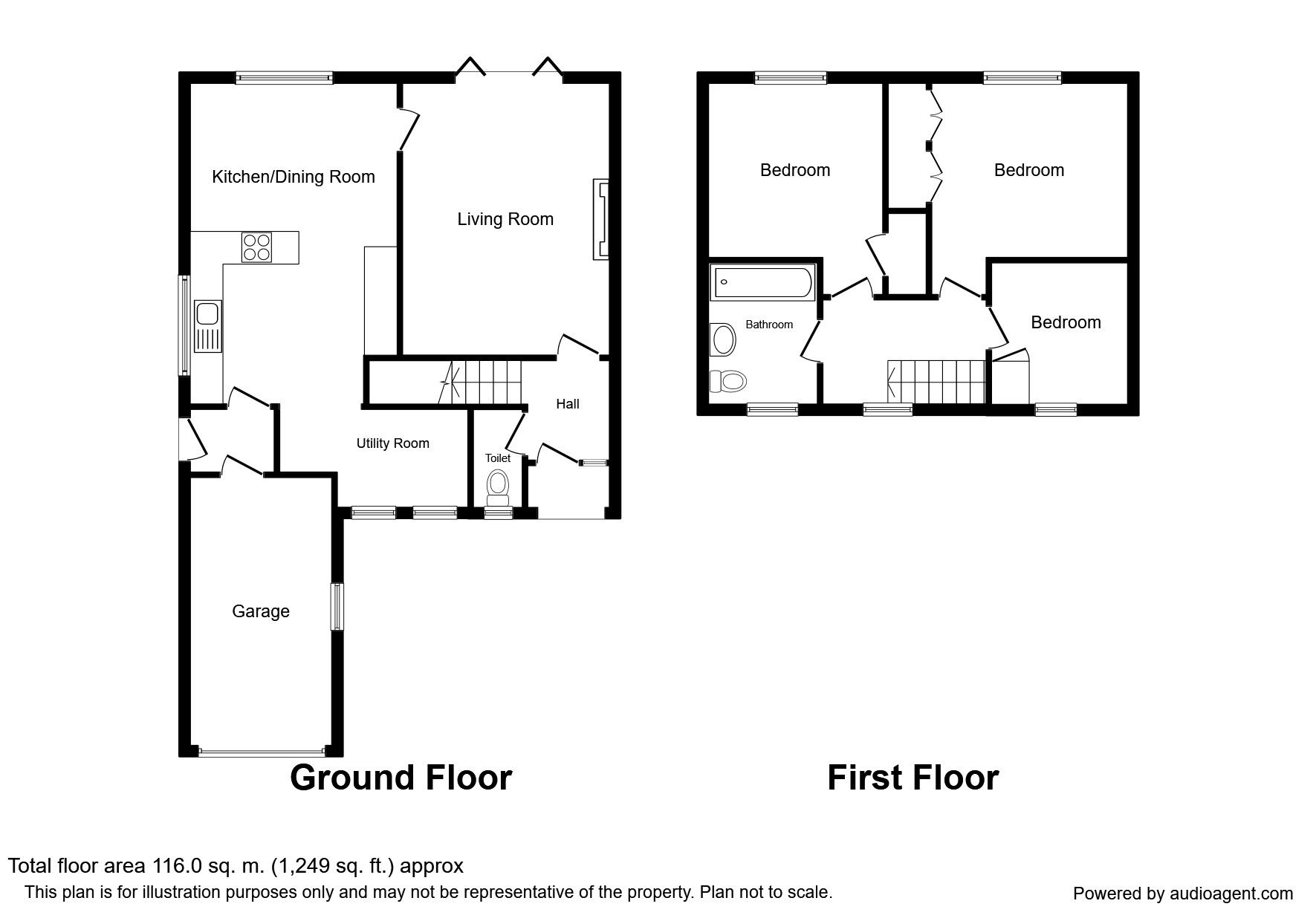3 Bedrooms Detached house for sale in The Croft, Bretton, Wakefield WF4 | £ 350,000
Overview
| Price: | £ 350,000 |
|---|---|
| Contract type: | For Sale |
| Type: | Detached house |
| County: | West Yorkshire |
| Town: | Wakefield |
| Postcode: | WF4 |
| Address: | The Croft, Bretton, Wakefield WF4 |
| Bathrooms: | 1 |
| Bedrooms: | 3 |
Property Description
*** guide price £350000 to £365000*** stunning three bedroom detached home tucked away in the heart of bretton and re furbished this year to A beautiful standard with private garden to the rear, double drive and garage *** Tucked away on this pleasant cul de sac in the pretty rural village of Bretton this family home has easy access to many amenities including the motorway network whilst having beautiful country side walks and the Yorkshire sculpture park on its door step. The house itself is a real credit to the current owners who have carried out an extensive and high quality refurbishment all within 2018 and briefly comprises, entrance hall, cloakroom Wc, lounge with wood burner and bi fold doors out to the garden, kitchen/diner with recently fitted kitchen complete with granite worktops and appliances and utility room. To the first floor are three bedrooms with the rear enjoying lovely views and family bathroom with contemporary fitted white suite. Externally the property benefits from a double width block paved driveway leading to the integral garage and lawned garden to the front. The garden at the rear is lovely being not overlooked and looking out over mature trees with Yorkshire stone patio ideal for outdoor dining, lawn and flower beds. This truly stunning home in such an idyllic area is a must view so call now to book your viewing as interest is anticipated to be strong.
Entrance Hall
Composite front entrance door with Upvc double glazed window to the side. Parquet flooring and central heating radiator.
Cloakroom WC
Upvc double glazed window to the front aspect. WC and wash hand basin. Finished with parquet flooring.
Sitting Room (3.78m x 4.88m)
Upvc double glazed bi fold doors to the rear aspect enjoying lovely views of the garden and steps down to the patio creating a lovely indoor outdoor entertaining space. A lovely room with feature wood burning stove with decorative surround and slate hearth, original parquet flooring and spotlights to the ceiling.
Kitchen / Diner (3.71m x 5.87m)
Kitchen Area
Stunning newly fitted kitchen with high quality fixtures and fittings and a fantastic range of wall, base, drawer and larder cabinets with granite worktop above finished with matching granite upstands and double ceramic sink with mixer tap. Integrated appliances including single electric oven, five burner gas hob, integrated dishwasher and fridge freezer. Upvc double glazed window to the side aspect.
Dining Area
Upvc double glazed window to the rear aspect overlooking the garden. Central heating radiator.
Utility Room (1.75m x 3.20m)
Two Upvc double glazed windows to the front aspect. Base units with granite worktop and integral stainless steel sink and drainer. Plumbing for washing machine and vent for tumble dryer.
Rear Hall
Composite door to the side aspect and door through to the integral garage.
Integral Garage
Up and over door to the front and window to the side aspect. Wall mounted combination boiler.
First Floor Landing
Upvc double glazed window to the front aspect. Loft access.
Master Bedroom (3.43m x 3.66m)
Upvc double glazed window to the rear aspect overlooking the garden and enjoying glimpses of views. Built in storage cupboard. Central heating radiator.
Bedroom 2 (3.18m x 3.23m)
Upvc double glazed window to the rear aspect overlooking the garden and enjoying glimpses of views. Built in storage cupboard. Central heating radiator.
Bedroom 3 (1.98m x 2.26m)
Upvc double glazed window to the front aspect. Built in storage cupboard. Central heating radiator.
Family Bathroom
Upvc double glazed window to the front aspect. Newly fitted bathroom with suite in white comprising, contemporary low level WC and wash hand basin set into vanity storage unit and extra large bath with glazed screen and inset mixer shower with rain effect shower head above. The room is finished with stylish tiling to the floor and walls, chrome ladder radiator and spot lights to the ceiling.
External
Externally the property benefits from a double width block paved driveway leading to the integral garage and lawned garden to the front with path leading to the covered front entrance. Gated access to the side leading to the rear garden. The garden at the rear is lovely being not overlooked and looking out over mature trees with Yorkshire stone patio ideal for outdoor dining, lawn and flower beds.
Important note to purchasers:
We endeavour to make our sales particulars accurate and reliable, however, they do not constitute or form part of an offer or any contract and none is to be relied upon as statements of representation or fact. Any services, systems and appliances listed in this specification have not been tested by us and no guarantee as to their operating ability or efficiency is given. All measurements have been taken as a guide to prospective buyers only, and are not precise. Please be advised that some of the particulars may be awaiting vendor approval. If you require clarification or further information on any points, please contact us, especially if you are traveling some distance to view. Fixtures and fittings other than those mentioned are to be agreed with the seller.
/8
Property Location
Similar Properties
Detached house For Sale Wakefield Detached house For Sale WF4 Wakefield new homes for sale WF4 new homes for sale Flats for sale Wakefield Flats To Rent Wakefield Flats for sale WF4 Flats to Rent WF4 Wakefield estate agents WF4 estate agents



.png)











