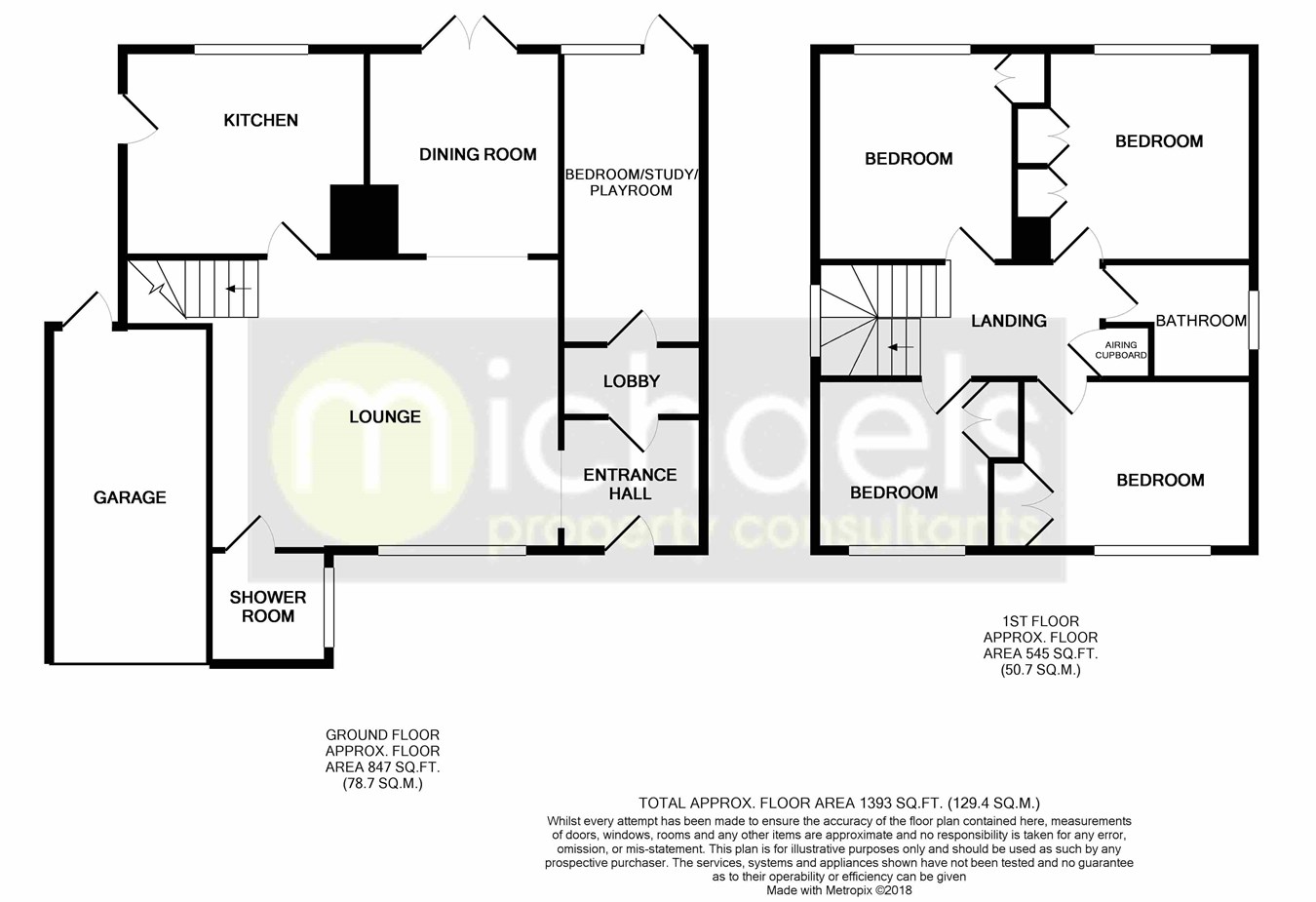5 Bedrooms Detached house for sale in The Dale, Wivenhoe, Colchester CO7 | £ 374,995
Overview
| Price: | £ 374,995 |
|---|---|
| Contract type: | For Sale |
| Type: | Detached house |
| County: | Essex |
| Town: | Colchester |
| Postcode: | CO7 |
| Address: | The Dale, Wivenhoe, Colchester CO7 |
| Bathrooms: | 0 |
| Bedrooms: | 5 |
Property Description
Positioned on a corner plot and within excellent school catchment is this detached four/five bedroom family home in Wivenhoe. Offering ample space this home offers a spacious open plan lounge/diner, kitchen, shower room, lobby and bedroom/study on the ground floor. Four bedrooms and a family bathroom complete the first floor whilst externally there is a private rear garden, garage and off road parking. Internal viewings are highly recommended, call us now to view.
Ground floor
entrance hall
With laminate floor, radiator, door to lobby and open to reception area.
Lobby
With door to bedroom/study/playroom.
Bedroom/study/playroom
14' 9" x 7' 1" (4.50m x 2.16m) With window and door to rear, radiator.
Lounge
17' 6" x 14' 7" (5.33m x 4.45m) With window to front, radiator, stairs rising to first floor, door to kitchen and open to dining room.
Dining room
10' 7" x 9' 9" (3.23m x 2.97m) With French doors to rear, radiator, laminate floor, serving hatch.
Kitchen/breakfast room
12' 0" x 10' 7" (3.66m x 3.23m) With window to rear, door to side, a range of matching eye level and base units with drawers and worktops over, tiled splashbacks, inset one and half sink and drainer, double oven, gas hob with extractor hood over, space and plumbing for washing machine and dishwasher.
Shower room/WC
With obscure window to side, tiled floor, radiator, close coupled WC, pedestal wash hand basin, shower cubicle.
First floor
landing
With window to side, loft access, airing cupboard and doors to.
Bedroom one
10' 11" x 10' 5" (3.33m x 3.17m) With window to rear, radiator, two built in wardrobes.
Bedroom two
10' 11" x 9' 1" (3.33m x 2.77m) With window to rear, radiator, built in wardrobe.
Bedroom three
11' 2" x 8' 5" (3.40m x 2.57m) With window to front, radiator, built in wardrobe.
Bedroom four
8' 11" x 8' 3" (2.72m x 2.51m) With window to front, radiator, built in wardrobe.
Bathroom
With obscure window to side, fully tiled walls, close coupled WC, wash hand basin, panelled bath with shower over.
Outside
rear garden
Fully enclosed by brick wall and fencing with gated side access, predominately laid to lawn with a patio area suitable for outdoor dining.
Garage
With electric roller door to front, door to rear, power and light connected.
Driveway
In front of garage providing off road parking.
Property Location
Similar Properties
Detached house For Sale Colchester Detached house For Sale CO7 Colchester new homes for sale CO7 new homes for sale Flats for sale Colchester Flats To Rent Colchester Flats for sale CO7 Flats to Rent CO7 Colchester estate agents CO7 estate agents



.png)











