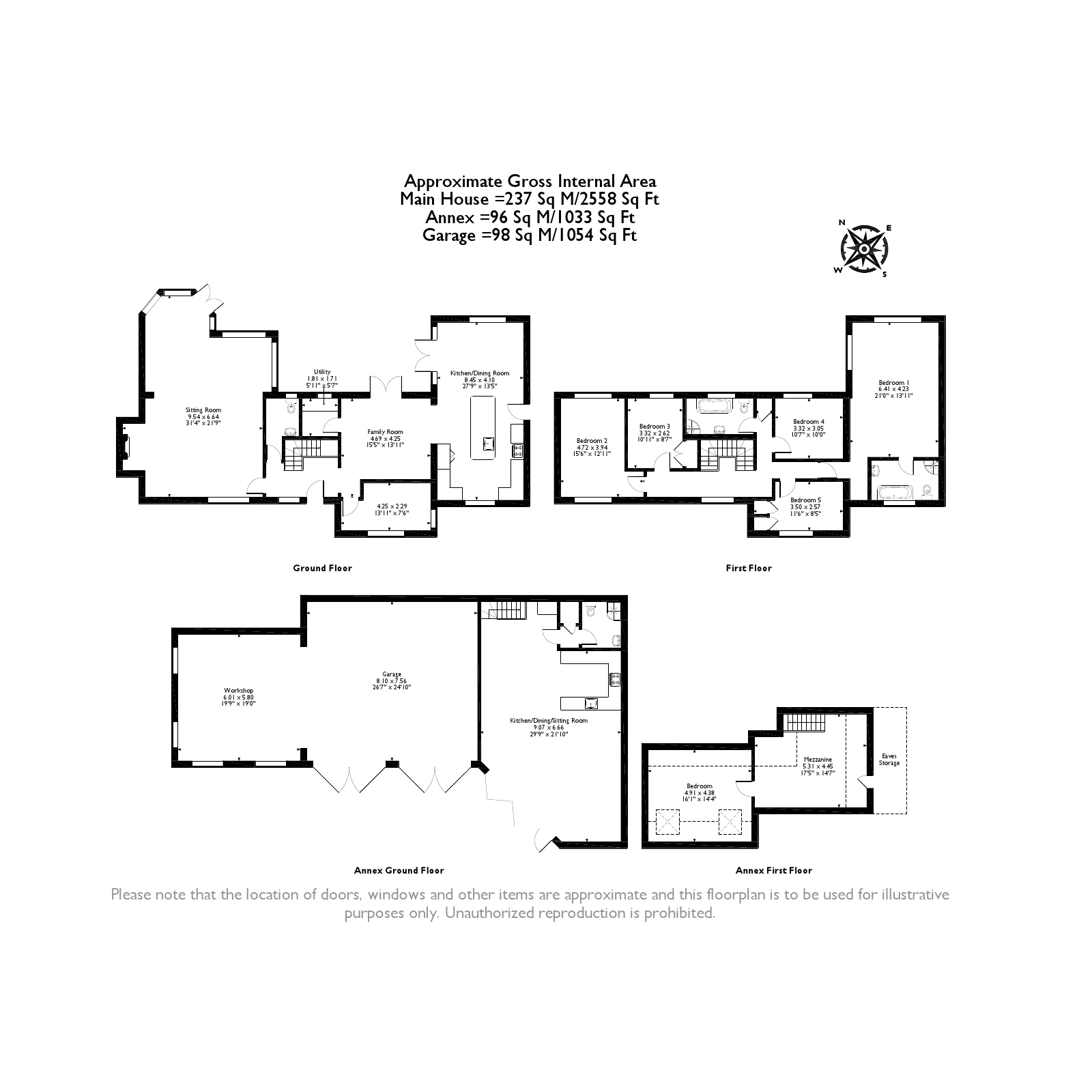5 Bedrooms Detached house for sale in The Drive, Ifold, Loxwood, Billingshurst RH14 | £ 950,000
Overview
| Price: | £ 950,000 |
|---|---|
| Contract type: | For Sale |
| Type: | Detached house |
| County: | West Sussex |
| Town: | Billingshurst |
| Postcode: | RH14 |
| Address: | The Drive, Ifold, Loxwood, Billingshurst RH14 |
| Bathrooms: | 2 |
| Bedrooms: | 5 |
Property Description
Price Guide £950,000 - £1,000,000 Freehold
Situated in a popular private road in the delightful village of Ifold, this excellent home provides generous and hugely adaptable living space, ideally suited for the modern lifestyle. The well presented accommodation is entered through the delightful, wisteria clad entrance porch, through to the welcoming entrance hall. The spacious living room features an impressive brick fireplace as the focal point and is the ideal place to entertain family and friends. The superb kitchen/dining/family room is the undoubted hub of this home, divided into three distinct areas that jointly offer a large and versatile space. The kitchen area is fitted with bespoke 'Alder & Fox' units and enjoys under floor heating that continues throughout the dining and family areas. There is also a study, ideal for those who work from home. Upstairs, all five double bedrooms lead off the spacious landing, with all enjoying a lovely outlook over the front or rear gardens. Bedroom one has a double aspect over the rear garden and benefits from an en-suite bathroom, fitted with a stylish modern suite, including a double end bath and a separate shower, which also feature in the equally well appointed family bathroom. A notable feature of this wonderful home is a substantial annex/party room, nestled in the back garden. This superb area offers spacious, open plan ground floor space, enhanced by impressive vaulted ceilings and bifold doors which open to the garden. There is a bar/kitchenette area together with a modern shower room, whilst an open tread staircase rises to a mezzanine floor, overlooking the living area and allowing access to another well proportioned vaulted room, currently utilised as a bedroom. * Generous double aspect sitting room with an impressive exposed brick inglenook fireplace with an oak bresummer as the focal point together with a delightful view over and access onto the rear terrace and garden beyond. Generous double aspect study.
* Superb open plan, triple aspect kitchen/dining family room with French doors opening to the rear garden. The stunning kitchen is equipped with an extensive range of bespoke Alder & Fox maple veneer cabinet and drawer units with complementing granite preparation surfaces and featuring a Britannia range cooker. Separate utility room.
* Five well proportioned bedrooms, three of which include fitted wardrobes, with the principal bedroom enjoying a stylish bathroom suite, which, together with the family bathroom include a freestanding, double end bath together with a separate shower.
* Large gravel driveway providing parking space for a number of vehicles and leading to a substantial garage with an adjoining workshop.
* Substantial annex/party room providing versatile additional accommodation that can be utilised for various purposes.
Property Location
Similar Properties
Detached house For Sale Billingshurst Detached house For Sale RH14 Billingshurst new homes for sale RH14 new homes for sale Flats for sale Billingshurst Flats To Rent Billingshurst Flats for sale RH14 Flats to Rent RH14 Billingshurst estate agents RH14 estate agents



.png)











