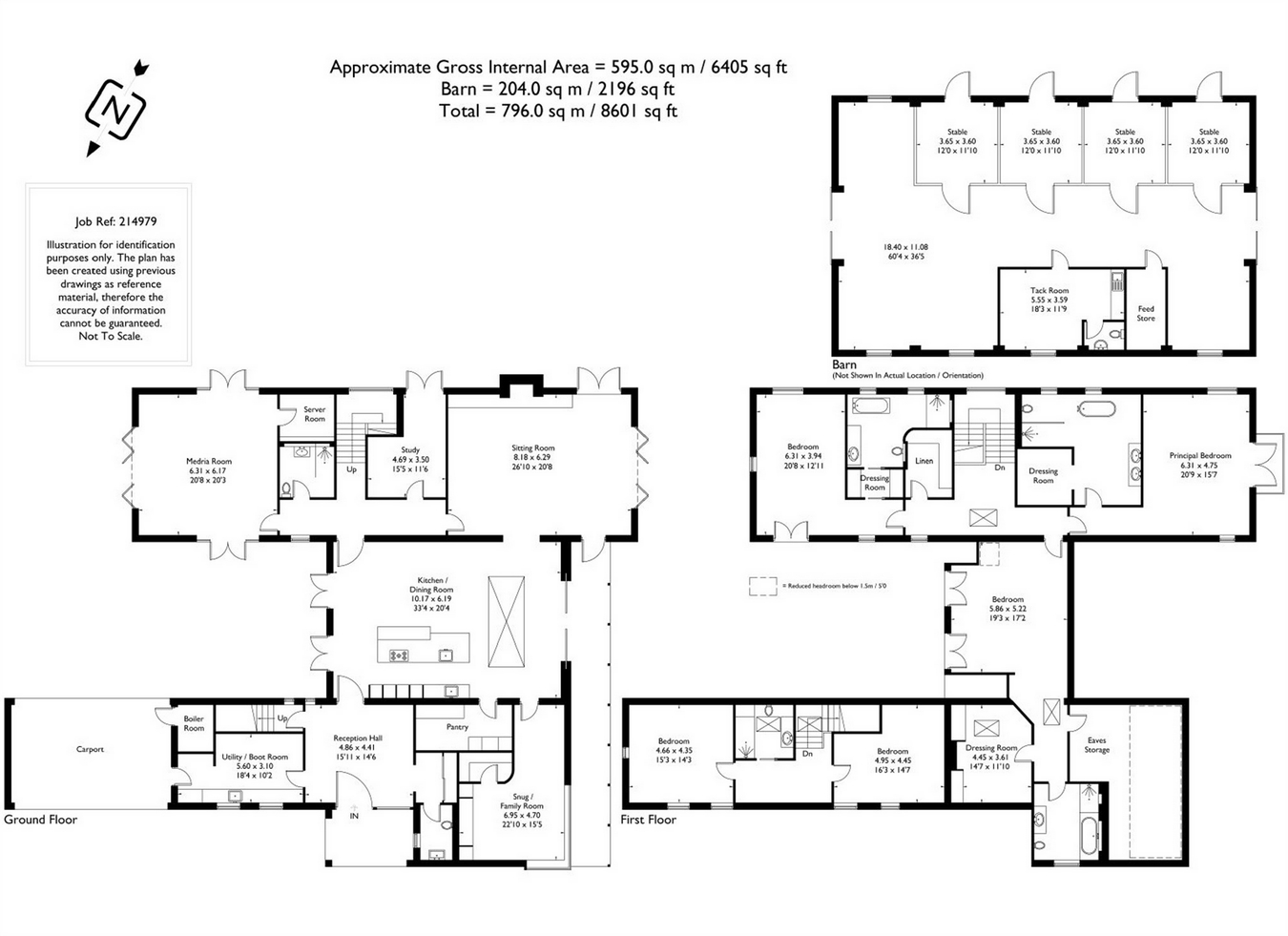4 Bedrooms Detached house for sale in The Drive, Maresfield Park, Maresfield, Uckfield TN22 | £ 2,695,000
Overview
| Price: | £ 2,695,000 |
|---|---|
| Contract type: | For Sale |
| Type: | Detached house |
| County: | East Sussex |
| Town: | Uckfield |
| Postcode: | TN22 |
| Address: | The Drive, Maresfield Park, Maresfield, Uckfield TN22 |
| Bathrooms: | 0 |
| Bedrooms: | 4 |
Property Description
This remarkable five-bedroom house, with stables, manège and tennis court, occupies an elevated position within approximately 13 acres of private gardens, orchards and paddocks on the southern edge of Ashdown Forest. It can be found in the charming village of Maresfield and was built in 2009 for the current owners, to a refined design by architects Conran and Partners.
Meandering off a private road, past equestrian facilities and through lawn gardens, the driveway approaches the modest single-storey frontage. At its foot is space for several cars, and on the left, a carport for sheltered access. Local sandstone and oak-framed windows combine with an upper portion of limestone render, the greening patina of copper flashing, and a roof of clay tiles. The result is a warm, classical aesthetic to an otherwise contemporary form, with a subtle palette of materials chosen to age gracefully.
Internal accommodation exceeds 6,400 sq ft with two wings arranged around central kitchen / dining area and courtyard. Entry is via the oak lintel and beams of a sheltered porch and through a wide oak pivot door. Clair Bourgogne tiles and the external stone wall continue into a large reception hall, and to the left is a utility room with external access to the carport. To the right of the hall is a cloak area and guest WC.
At the centre of the plan is the open kitchen and dining room, flooded with light from aluminium-framed glazing in the vaulted ceiling section. The kitchen and utility are by Bulthaup with Gaggenau appliances and stainless-steel worktops. Huge sliding glazed pocket doors open from the dining area to a long west-facing veranda with incredible views across grazing paddocks and beyond. From the kitchen, two sets of French windows open to a Mediterranean-style courtyard with a mature olive tree at its border. Behind the kitchen area is a pantry with wine-cooler, and in the north-west corner is a study with a fitted desk and an impressive corner window.
Dinesen oak flooring extends from here into the south wing where there is a media room with projector, study, sitting room and a shower room with stainless-steel pipe shower by Boffi. All three rooms have external access. There is underfloor heating throughout as well as whole-house ventilation.
A staircase, also in Dinesen oak, ascends with a double-height window to the upper level. On the left is the master bedroom, with en-suite bathroom and dressing room, and balcony overlooking the grounds to the west. To the right is a second large bedroom, also with bathroom and dressing area, and a Juliette balcony overlooking the courtyard below. A further bedroom, with dressing room and bathroom, connects the two wings, and also has Juliet balconies overlooking the courtyard. There are two further bedrooms on the first floor with a shower room between them. Both are accessed via a staircase from the front reception.
There is plenty of storage, with extensive eaves and a boarded loft space. Joinery throughout is bespoke and in solid oak. Lighting is by John Cullen and the house is wired for cat 5 and audio throughout.
The barn is clad in western red cedar and contains five stable bays, with room for up to ten. A series of roof lights provide natural light and there is a tack room with tiled floor, kitchenette and WC. Much of the land is either fenced into grazing paddocks or laid to lawn. Set amidst fruit orchards and a wonderful grove of silver birches at the eastern end of the grounds is a tennis court and changing hut.
The house is located within the former grounds of the Maresfield Park estate, bordering the beautiful Ashdown Forest. The forest offers excellent walking trails and off-road horse riding for those with permits, and ownership of the house confers the honourable title of ‘Conservator of the Forest’.
The village of Maresfield is very close and has a primary school, parish church, Post Office, local shop, and a good pub in the Griffin. A wider selection of shopping, restaurants and cultural offerings are available at Uckfield (around 12 minutes by car), Lewes and Tunbridge Wells (both within 30 minutes).
Uckfield runs services to London Bridge in around 75 minutes. Haywards Heath is approximately 20 minutes by car and runs services to London Bridge and London Victoria in around 42 minutes. Tunbridge Wells runs services into London Charing Cross and Cannon Street in under an hour.
Property Location
Similar Properties
Detached house For Sale Uckfield Detached house For Sale TN22 Uckfield new homes for sale TN22 new homes for sale Flats for sale Uckfield Flats To Rent Uckfield Flats for sale TN22 Flats to Rent TN22 Uckfield estate agents TN22 estate agents



.png)











