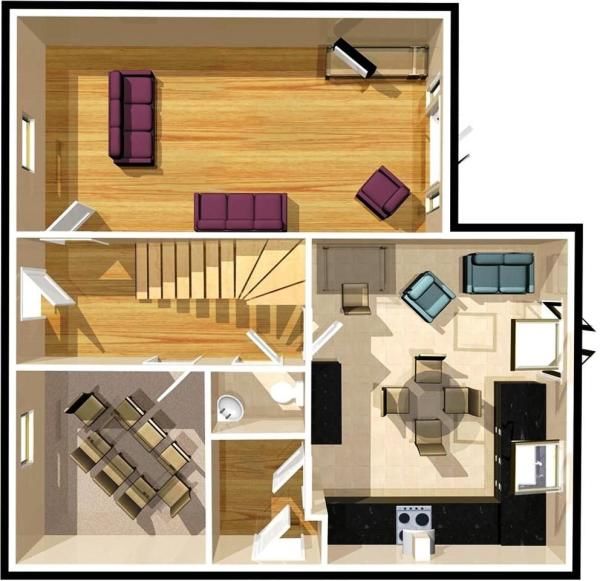5 Bedrooms Detached house for sale in The Emerson, Stapeley Gardens, Stapeley, Nantwich CW5 | £ 459,995
Overview
| Price: | £ 459,995 |
|---|---|
| Contract type: | For Sale |
| Type: | Detached house |
| County: | Cheshire |
| Town: | Nantwich |
| Postcode: | CW5 |
| Address: | The Emerson, Stapeley Gardens, Stapeley, Nantwich CW5 |
| Bathrooms: | 4 |
| Bedrooms: | 5 |
Property Description
This impressive 2 1/2 storey, five bedroom detached home offers plenty of room for the whole family. Space and light are key features, with the open-plan kitchen and breakfast room incorporating an extra family area and a utility room. This same generosity can be seen in the dual aspect lounge, which features a bay window and opens onto the rear garden via French doors. Downstairs also features a separate dining room. On the first floor are three beautifully presented double bedrooms, the master with a dressing are, en suite shower room and a family bathroom. The second floor offers a further double bedroom, a single bedroom and a shower room.
Property Summary
This impressive 2 1/2 storey, five bedroom detached home offers plenty of room for the whole family. Space and light are key features, with the open-plan kitchen and breakfast room incorporating an extra family area and a utility room. This same generosity can be seen in the dual aspect lounge, which features a bay window and opens onto the rear garden via French doors. Downstairs also features a separate dining room. On the first floor are three beautifully presented double bedrooms, the master with a dressing are, en suite shower room and a family bathroom. The second floor offers a further double bedroom, a single bedroom and a shower room.
Lounge (3.58m x 6.58m)
Kitchen / Dining / Family Room (3.86m x 5.11m)
Utility Room (1.52m x 1.96m)
Dining Room (3.10m x 3.05m)
Cloakroom / WC (1.02m x 1.52m)
First Floor Landing
Bedroom 1 (3.63m x 3.94m)
Dressing Room (1.35m x 2.57m)
En-Suite (2.57m x 1.40m)
Bedroom 3 (3.43m x 3.05m)
Bedroom 4 (3.07m x 3.05m)
Bathroom (1.98m x 2.18m)
Second Floor Landing
Bedroom 2 (3.56m x 4.39m)
Bedroom 5 (2.59m x 3.63m)
Shower Room (1.47m x 2.62m)
Important note to purchasers:
We endeavour to make our sales particulars accurate and reliable, however, they do not constitute or form part of an offer or any contract and none is to be relied upon as statements of representation or fact. Any services, systems and appliances listed in this specification have not been tested by us and no guarantee as to their operating ability or efficiency is given. All measurements have been taken as a guide to prospective buyers only, and are not precise. Please be advised that some of the particulars may be awaiting vendor approval. If you require clarification or further information on any points, please contact us, especially if you are traveling some distance to view. Fixtures and fittings other than those mentioned are to be agreed with the seller.
/8
Property Location
Similar Properties
Detached house For Sale Nantwich Detached house For Sale CW5 Nantwich new homes for sale CW5 new homes for sale Flats for sale Nantwich Flats To Rent Nantwich Flats for sale CW5 Flats to Rent CW5 Nantwich estate agents CW5 estate agents



.png)








