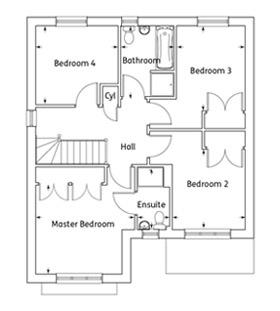4 Bedrooms Detached house for sale in "The Etive" at Perceton, Irvine KA11 | £ 243,000
Overview
| Price: | £ 243,000 |
|---|---|
| Contract type: | For Sale |
| Type: | Detached house |
| County: | North Ayrshire |
| Town: | Irvine |
| Postcode: | KA11 |
| Address: | "The Etive" at Perceton, Irvine KA11 |
| Bathrooms: | 2 |
| Bedrooms: | 4 |
Property Description
This four bedroom detached home with integral garage is well laid out for modern family living. It consists of a spacious hall leading to the lower accommodation. The Lounge features the Dawn Homes signature picture window allowing for space and light. There is a downstairs WC with under stair storage. The kitchen is designed for practical family living with a spacious dining area with feature french doors leading out to the rear garden. There is also a utility area off the kitchen.
Upstairs you will find a family bathroom incorporating walk in shower. The master bedroom has en suite facilities, fitted wardrobes and has a front facing aspect. Two other bedrooms have fitted wardrobes. This home comes with Dawn Homes renowned quality built in with an excellent standard specification including*: Fully Fitted Kitchens with integrated appliances, Fitted wardrobes in most bedrooms, Downlights, Coving and monoblock driveways to name a few. *Ask the Sales Advisor for details.
Development description
This beautiful development is situated in the desirable area of Perceton on the outskirts of Irvine. Nestled in the North Ayrshire countrywide it offer semi-rural living with the amenities of the established new town of Irvine nearby. The development has been thoughtfully designed as you will see when you visit with featured open spaces throughout. For shopping on a grander scale, Silverburn Shopping Centre is less than a 30 minute drive.
Rooms
Ground Floor
- Kichen (3.03m x 3.00m 9'11" x 9'10")
- Family/Breakfast (3.46m x 3.03m 11'4" x 9'11")
- Lounge (4.32m x 3.37m 14'2" x 11'1")
- Utility (2.50m x 1.80m 8'2" x 5'11")
- WC (1.80m x 1.51m 5'11" x 4'11")
- Master Bedroom (3.65m x 3.37m 11'11" x 11'0")
- Ensuite (2.35m x 1.23m 7'8" x 4'1")
- Bedroom 2 (3.02m x 2.75m 9'11" x 9'0")
- Bedroom 3 (3.19m x 2.58m 10'6" x 8'6")
- Bedroom 4 (3.11m x 2.96m 10'2" x 9'8")
- Bathroom (2.71m x 2.02m 8'11" x 6'8")
About Annick Gardens, Perceton
This beautiful development is situated in the desirable area of Perceton on the outskirts of Irvine. Nestled in the North Ayrshire countrywide it offer semi-rural living with the amenities of the established new town of Irvine nearby. The development has been thoughtfully designed as you will see when you visit with featured open spaces throughout. For shopping on a grander scale, Silverburn Shopping Centre is less than a 30 minute drive.
Leisure
Recreationally this area has everything to offer. The Ayrshire coast is on your doorstep and there is golf, fishing, cycling, walking, tennis or sailing; the list goes on. Annick Gardens is for those who enjoy the countryside and want to access urban facilities without additional time and expense.
Shopping
When you visit Annick Gardens the overwhelming feeling is of rural surroundings far away from all the noise and bustle of urban life. That's when you can delight in the thought that in reality, thanks to superb road connections, you are actually only a very brief drive away from every amenity. Even on a Saturday, Silverburn Shopping Centre can be reached in 30 minutes or less
Opening Hours
Thursday to Monday, 11am to 5pm.
Property Location
Similar Properties
Detached house For Sale Irvine Detached house For Sale KA11 Irvine new homes for sale KA11 new homes for sale Flats for sale Irvine Flats To Rent Irvine Flats for sale KA11 Flats to Rent KA11 Irvine estate agents KA11 estate agents



.png)







