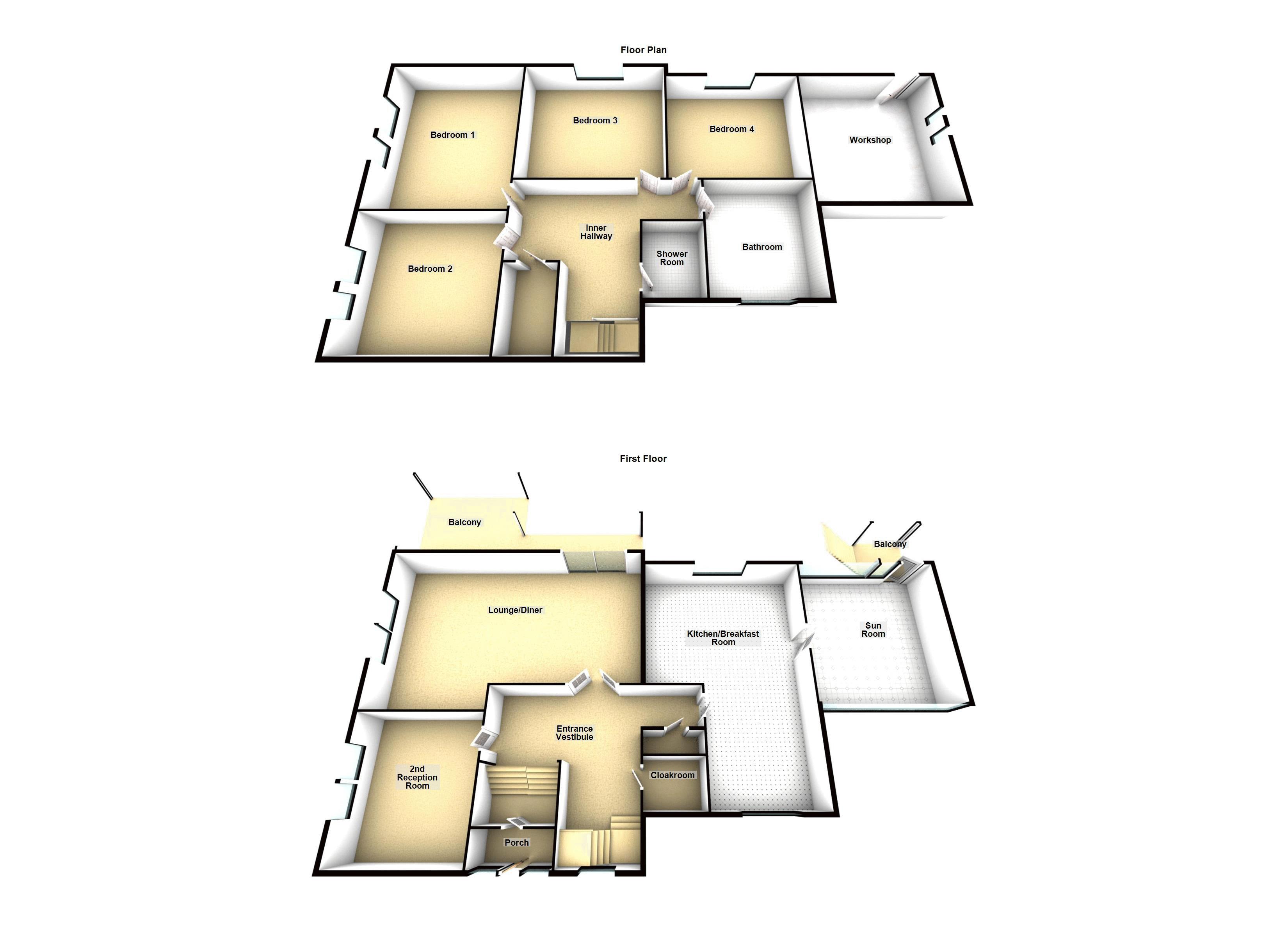4 Bedrooms Detached house for sale in The Fairway, Daventry NN11 | £ 500,000
Overview
| Price: | £ 500,000 |
|---|---|
| Contract type: | For Sale |
| Type: | Detached house |
| County: | Northamptonshire |
| Town: | Daventry |
| Postcode: | NN11 |
| Address: | The Fairway, Daventry NN11 |
| Bathrooms: | 2 |
| Bedrooms: | 4 |
Property Description
Detached Property For Sale in Daventry.
This detached property for sale in Daventry is an individual Architecturally designed home.
Built in 1973, it was an innovative design of its era. It's like a 'Back to the Future' home!
Standing in a prominent position affording spectacular views, it is a unique one-off designed home.
The large picture windows literally frame the surrounding views.
Sitting on the balcony sipping a G&T watching the sunset, you could as easily be on the Costa Brava.
The space this home offers is incredible - the imposing entrance in itself could be a library.
As well as substantial living space, the outside space is just as impressive.
The large drive can accommodate numerous vehicles in addition to the double garage.
The property also offers a workshop, shed and greenhouse.
The argon filled double glazing along with the innovative "Airtek" Heat Recovery System, make this home super efficient.
The replaced kitchen is simply stunning. The views from the sink will have everyone rushing to help with the washing up!
A delightful sun room adds an extra space to retreat to in this home.
This really is a luxury property and one which needs to be viewed, to appreciate what is on offer.
Daventry is a Market Town in the middle of England.
The Country Park and Reservoir can be found on the edge of the Town.
Schools include; Bilton Grange Prep School, Stowe School, Warwick, Princethorpe College along with the prestigious Rugby School which is only 10 miles away.
Northampton High School and Northampton Boys School are both only 16 miles from the property.
Road communications are excellent with easy access to the M1, M6 and M40 motorways and London Euston can be easily reached from Rugby, Long Buckby or Banbury Station.
The Room Measurements for this property are as follows:
Entrance hall
4.61m x 4.00m (15' 1" x 13' 1") max
lounge 2 / dining room
4.22m x 3.87m (13' 10" x 12' 8")
Lounge / dining
8.00m x 4.75m (26' 2" x 15' 7") max
Kitchen / breakfast
6.77m x 4.29m (22' 2" X 14' 0") max
Sunroom
3.83m x 3.51m (12' 6" x 11' 6")
Workshop
3.83m x 3.51m (12' 6" x 11' 6")
Inner hallway
5.66m x 5.23m (18' 6" x 17' 1") max
bedroom 1
4.76m x 3.86m (15' 7" x 12' 7")
bedroom 2
4.21m x 3.86m (13' 9" x 12' 7")
bedroom 3
4.00m x 3.70m (13' 1" x 12' 1")
bedroom 4
4.32m x 3.26m (14' 0" x 10' 8")
Family bathroom
3.41m x 2.65m (11' 2" x 8' 8")
Shower room
2.06m x 1.53m (6' 9" x 5' 0")
Property Location
Similar Properties
Detached house For Sale Daventry Detached house For Sale NN11 Daventry new homes for sale NN11 new homes for sale Flats for sale Daventry Flats To Rent Daventry Flats for sale NN11 Flats to Rent NN11 Daventry estate agents NN11 estate agents



.png)











