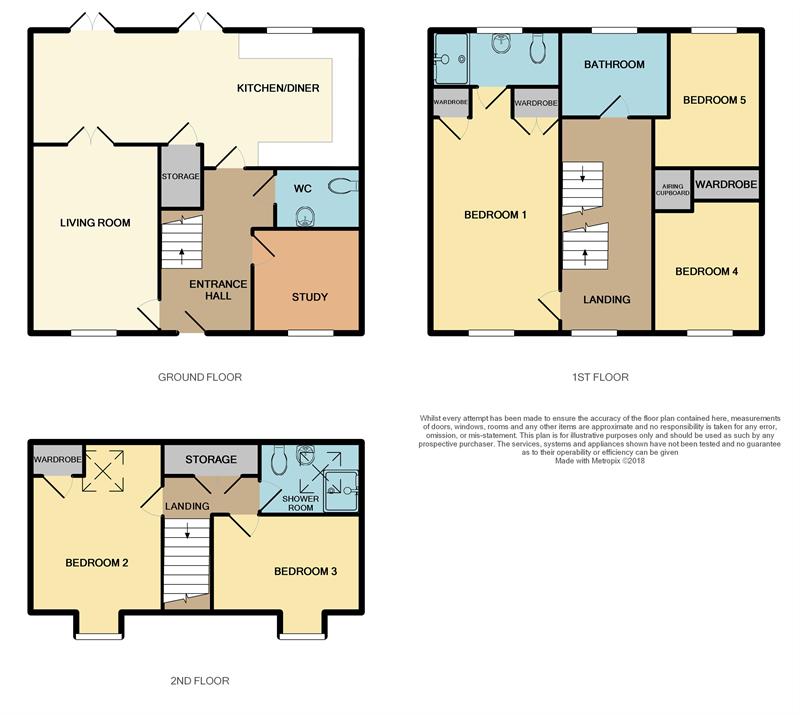5 Bedrooms Detached house for sale in The Felton, (Plot 107), Waters Edge Development, Great Wakering SS3 | £ 489,995
Overview
| Price: | £ 489,995 |
|---|---|
| Contract type: | For Sale |
| Type: | Detached house |
| County: | Essex |
| Town: | Southend-on-Sea |
| Postcode: | SS3 |
| Address: | The Felton, (Plot 107), Waters Edge Development, Great Wakering SS3 |
| Bathrooms: | 1 |
| Bedrooms: | 5 |
Property Description
A five bedroom brand new home with garage and two parking spaces. Available with Help to Buy. Reserve Early to avoid disappointment! Call Hunt Roche for further information.
* the felton* A Stunning detached Home set over three floors, with garage and Parking * Full width contemporary Kitchen/Family Room to the rear of the home with access to Garden * Separate Living Room * Home Office/Playroom * G/F Cloakroom/WC * Five Bedrooms with ensuite to Master and Guest Bedrooms *
Plot 107, Waters Edge (149sq m / 1604sqft) - Anticipated Completion Date August/September 2019
Did you know you could purchase this property via the Help to Buy Scheme - with a mortgage amount of £391,996!
Who is eligible for help to buy?
Equity loans are available to first time buyers as well as homeowners looking to move. The home you want to buy must be newly built with a price tag of up to £600,000.
You won’t be able to sublet this home or enter a part exchange deal on your old home. You must not own any other property at the time you buy your new home with a Help to Buy: Equity Loan.
With a Help to Buy: Equity Loan the Government lends you up to 20% of the cost of your newly built home, so you’ll only need a 5% cash deposit and a 75% mortgage to make up the rest.
You won’t be charged loan fees on the 20% loan for the first five years of owning your home.
Property Information;The Felton is an attractive detached family home set over three floors with Garage and Off Road Parking for two vehicles, offering substantial accommodation perfect for growing families. Located within a New Development within the sought after village location of Great Wakering, the homes are close to Southend-on-Sea, and within 1.5 miles of award winning East Beach and Mainline Railway offering direct links to London Fenchurch Street within approx 55 minutes.
The impressive and contemporary Kitchen runs the width of the property, overlooking the rear Gardens providing ample space for family and entertaining. There is a separate Living Room and a Home Office space/Playroom, with a Ground Floor Cloakroom completing the ground floor accommodation.
The first floor comprises three Bedrooms with en suite shower room to the Guest Room. The top floor offers two further bedroom with the advantage of an additional ensuite.
Externally there is a Garage and off Road Parking for two vehicles.
* Flooring included throughout
* 10 year NHBC Warranty
* 2 year Taylor Wimpey Warranty
* Help to Buy available
Room Dimensions (approx)
Ground floor
Kitchen/Dining Area - 7.89m x 3.12m, 25'11" x 10'3"
Living Room - 4.62m x 3.14m, 15'2" x 10'4"
Study - 2.53m x 2.19m, 8'4" x 7'2"
First floor
Bedroom 1 - 5.02m x 3.14m, 16'6" x 10'4"
Bedroom 4 - 3.24m x 2.51m, 10'8" x 8'3"
Bedroom 5 - 3.19m x 2.30m, 10'6" x 7'7"
Second floor
Bedroom 2 - 3.25m x 3.17m, 10'8" x 10'5"
Bedroom 3 - 3.39m x 2.16m, 11'2" x 7'1"agents notes: All room sizes are approximate... All Photographs are a representative of a typical Taylor Wimpey development, the layout or finish of each plot may differ from the pictures shown. *The sizes provided associated to all rooms are the approximate overall floor-space measurements.
Floor coverings are included as standard.
Approx walking times from waters edge*
shoeburyness high street 15 minutes
shoeburyness rail station 15 minutes
east beach 13 minutes
approx driving times from waters edge*
southend town centre 13 minutes
southend airport 18 minutes
basildon town centre 32 minutes
junction 29 (M25) 41 minutes
dartford crossing (M25) 58 minutes
Source: *Google maps
preliminary details - awaiting verification
Consumer Protection from Unfair Trading Regulations 2008.
The Agent has not tested any apparatus, equipment, fixtures and fittings or services and so cannot verify that they are in working order or fit for the purpose. A Buyer is advised to obtain verification from their Solicitor or Surveyor. References to the Tenure of a Property are based on information supplied by the Seller. The Agent has not had sight of the title documents. A Buyer is advised to obtain verification from their Solicitor. Items shown in photographs are not included unless specifically mentioned within the sales particulars. They may however be available by separate negotiation. Buyers must check the availability of any property and make an appointment to view before embarking on any journey to see a property.
Property Location
Similar Properties
Detached house For Sale Southend-on-Sea Detached house For Sale SS3 Southend-on-Sea new homes for sale SS3 new homes for sale Flats for sale Southend-on-Sea Flats To Rent Southend-on-Sea Flats for sale SS3 Flats to Rent SS3 Southend-on-Sea estate agents SS3 estate agents



.png)











