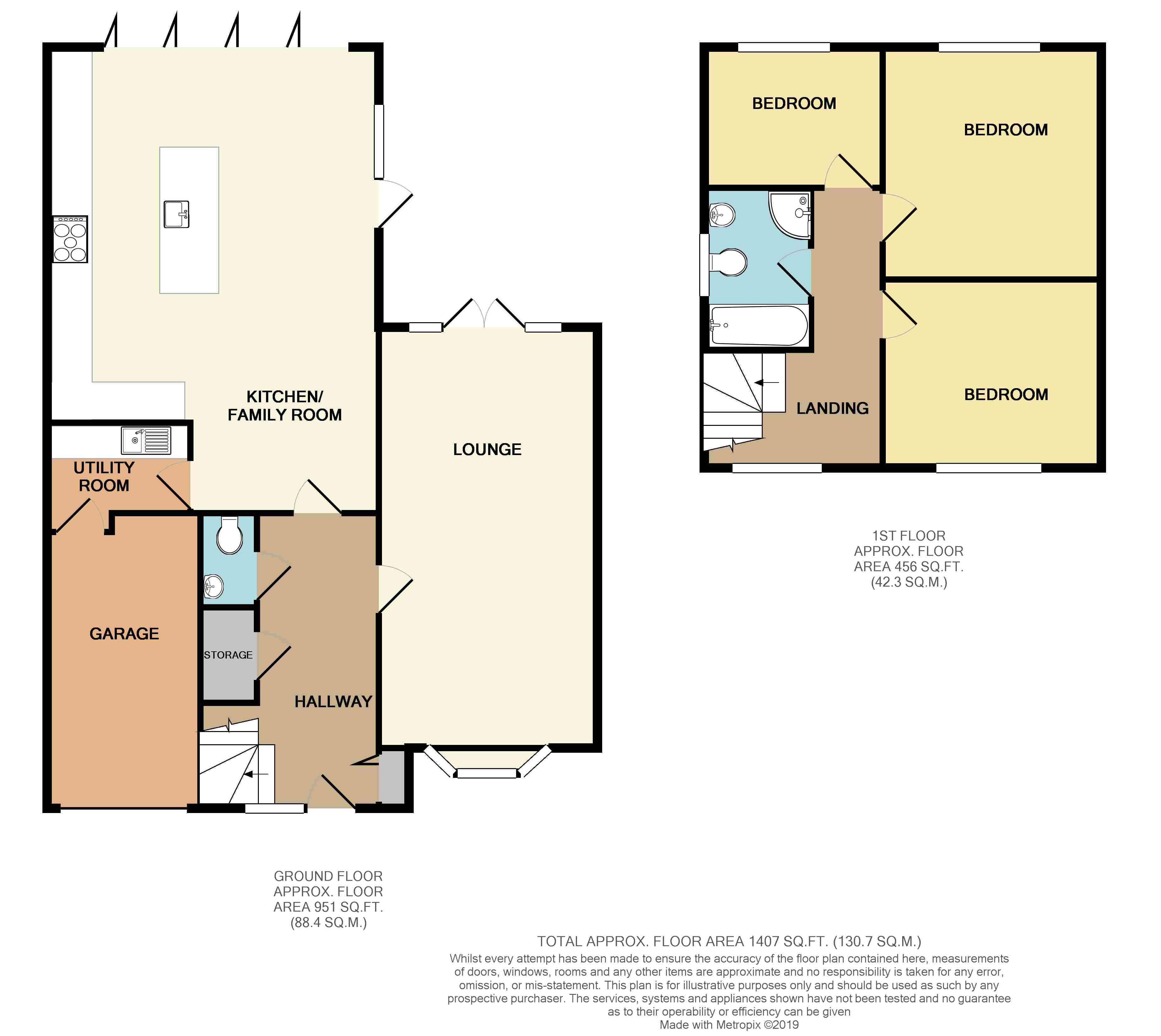3 Bedrooms Detached house for sale in The Finches, Benfleet SS7 | £ 550,000
Overview
| Price: | £ 550,000 |
|---|---|
| Contract type: | For Sale |
| Type: | Detached house |
| County: | Essex |
| Town: | Benfleet |
| Postcode: | SS7 |
| Address: | The Finches, Benfleet SS7 |
| Bathrooms: | 0 |
| Bedrooms: | 3 |
Property Description
Williams & donovan are privileged to bring to the market this immaculate three bedroom detached house, situated in a highly sought after tranquil Thundersley location close to Thundersley Common.
Backing onto woodland, this property is located in a peaceful cul-de-sac within easy reach of Thundersley village, and benefits from having a stunning luxury kitchen/family room with bi-folding doors open directly onto the rear garden; four piece bathroom suite; ground floor cloakroom; garage and off street parking.
Accommodation comprises:
Entrance via solid oak door to:
Entrance hall Obscure double glazed window to front. Skimmed ceiling. Spotlight insets. Stairs to first floor accommodation. Under stairs storage cupboard. CCTV and touch pad security alarm. Tiled floor. Oak doors to:
Ground floor cloakroom Skimmed ceiling. Spotlight insets. Two piece suite comprising low level w/c and vanity mounted wash hand basin with storage beneath. Tiled flooring.
Lounge 22' x 11' 4" (6.71m x 3.45m) Skimmed ceiling. Spotlight insets. Double glazed bay window to front aspect. Further double glazed window to rear. Double glazed double opening French style doors overlooking and providing access to rear garden. Two radiators.
Kitchen/family room 24' 4" x 17' 6" (7.42m x 5.33m) Skimmed ceiling. Spotlight insets. Roof lantern. Aluminium double glazed bi-folding doors leading to and overlooking rear garden. Double glazed door to side. Double glazed window to side. Comprehensive range of modern hi-gloss eye and base level units. Quartz working surfaces. Inset 5 ring induction hob with extractor hood above. Built in double electric oven. Integrated fridge/freezer. Central island with Quartz working surface incorporating breakfast bar and inset one and a half bowl sink drainer. Integrated wine cooler. Integrated dishwasher. Pop up power point. Tiled floor with under floor heating.
Utility room 7' 6" x 5' 9" (2.29m x 1.75m) Skimmed ceiling. Spotlight insets. Range of base and eye level units. Quartz working surfaces. Inset sink. Space and plumbing for washing machine. Space for tumble drier. Tiled floor with under floor heating. Door to garage.
First floor landing Skimmed ceiling. Spotlight insets. Double glazed window to front aspect. Loft access with drop ladder. Solid oak doors to:
Bedroom one 12' 3" x 11' 4" (3.73m x 3.45m) Skimmed ceiling. Double glazed window to rear aspect. Radiator.
Bedroom two 11' 5" x 9' 3" (3.48m x 2.82m) Skimmed ceiling. Double glazed window to front aspect. Radiator.
Bedroom three 9' 7" x 7' 1" (2.92m x 2.16m) Skimmed ceiling. Double glazed window to rear aspect. Radiator.
Family bathroom 8' 5" x 6' (2.57m x 1.83m) Skimmed ceiling. Spotlight insets. Obscure double glazed window to side. Four piece bathroom suite comprising low level w/c, granite surface with inset wash hand basin with storage beneath, panelled bath and shower cubicle with mixer shower. Tiled walls. Heated towel rail. Tiled floor.
Outside of property: To the front of the property, a block paved driveway provides off street parking for up to three vehicles. Flower beds with mature shrubs and flowers.
The rear garden is South backing and measures approx. 60'. Commencing with paved patio and path leading to cabin. Lawn with sleeper flower beds. Gated side access. Outside tap. Outside lighting.
Cabin 13' 11" x 10' (4.24m x 3.05m) Skimmed ceiling. Spotlight insets. Double glazed window to front aspect. Double glazed French style doors. Electric radiator. Stripped wooden flooring.
Garage 15' 5" x 7' 8" (4.7m x 2.34m) With up and over door. Power and lighting. Wall mounted combi-boiler. Door to utility room.
Property Location
Similar Properties
Detached house For Sale Benfleet Detached house For Sale SS7 Benfleet new homes for sale SS7 new homes for sale Flats for sale Benfleet Flats To Rent Benfleet Flats for sale SS7 Flats to Rent SS7 Benfleet estate agents SS7 estate agents



.png)










