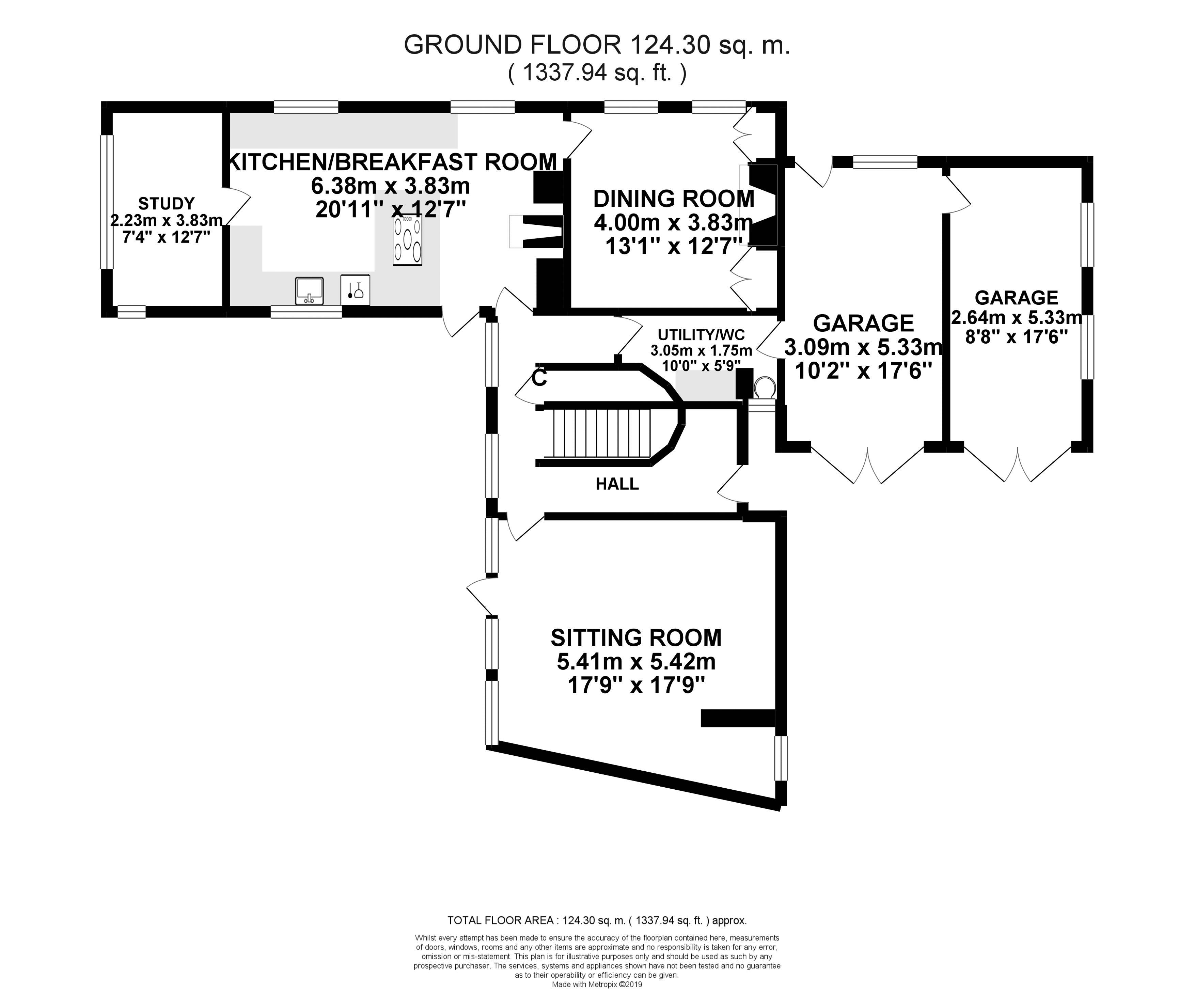4 Bedrooms Detached house for sale in The Folly, Chewton Mendip, Radstock BA3 | £ 685,000
Overview
| Price: | £ 685,000 |
|---|---|
| Contract type: | For Sale |
| Type: | Detached house |
| County: | Bath & N E Somerset |
| Town: | Radstock |
| Postcode: | BA3 |
| Address: | The Folly, Chewton Mendip, Radstock BA3 |
| Bathrooms: | 2 |
| Bedrooms: | 4 |
Property Description
Period detached house (originally two cottages) with a stylish extension and wonderful rural views. Offering flexible, family-sized accommodation of great character within a mature garden and set on a quiet lane in this popular village. Double garage and lots of parking. Viewing recommended.
Accommodation
Location, location, location! A period detached house with a stylish extension and wonderful rural views. Offering flexible, family-sized accommodation of great character within a mature garden and set on a quiet lane in this popular village. Viewing highly recommended.
An open porch shelters a solid wood door into the entrance hall with stairs to the first floor and a useful understairs cupboard. The hall has two picture windows looking into the courtyard and garden beyond.
Off the hall is a sitting room with picture windows and door onto the garden and enjoying a south west aspect. There is a feature gas fired stove.
On the other side of the hall is the dining kitchen which has been re-fitted by the current owners in recent years and offers an extensive range of wall and base units with granite work surfaces over, Belfast sink, integrated dishwasher, provision for a range-style cooker and a space for table and chairs in front of the feature fireplace with multi-fuel stove inset. This is a kitchen that really is the heart of the home. At one end of the kitchen is a study/studio with wainscot panelling and a feature shelved recess and at the other is a more formal dining room or family room with feature fireplace and built-in cupboards.
Also reached from the hall is a utility/cloakroom with plumbing for washing machine and giving access to two garages beyond with power and light and housing a gas fired boiler supplying central heating. The garages were built as part of the extension to the rear and could possibly be developed into further living accommodation or a small annexe.
On the first floor the master bedroom enjoys a double aspect with views over the garden and the adjacent paddock. The en suite shower room has a large walk-in shower, W.C. And a wash hand basin in a vanity unit. There are three further bedrooms with the second bedroom having a large airing cupboard with pressurised hot water tank and a built-in wardrobe. Serving these three bedrooms is a family shower room.
Double glazed windows throughout. Gas fired central heating.
Outside
Five bar gate with personnel gate leading onto a brick paver driveway providing hardstanding for a number of vehicles and space for a motorhome. Steps lead up to a raised lawn with an attractive seating area overlooking a recently established parterre. Bounded by post and rail fencing overlooking a paddock. Security lighting.
The front of the property has been gravelled for low maintenance.
A south-west facing courtyard with water tap and a feature pond on two levels forms a pleasant link between the house and the gardens and is used for al fresco dining. Extensive vegetable garden beyond with aluminium framed greenhouse, fruit cage and wooden garden shed. Further seating area overlooking the paddock.
The total plot extends to 165'0" x 70'0" average (50.29m x 21.34m).
Location
Chewton Mendip is situated in a conservation area on the outskirts of the Chew Valley and offers a village store/bakery, popular primary school, village hall and public house. The village is also on a bus route to Bristol and Wells. The cities of Bath & Bristol are approximately 15 miles away and provide an extensive range of facilities, together with a number of good schools and mainline railway stations.
Directions
From Wells take the A39 towards Bristol. Proceed along the A39 for approximately 5 miles into Chewton Mendip. Pass the staggered crossroads and a slip road can be seen on the right, Folly Cottage is the third property on the right hand side. A For Sale board is displayed.
Property Location
Similar Properties
Detached house For Sale Radstock Detached house For Sale BA3 Radstock new homes for sale BA3 new homes for sale Flats for sale Radstock Flats To Rent Radstock Flats for sale BA3 Flats to Rent BA3 Radstock estate agents BA3 estate agents



.png)











