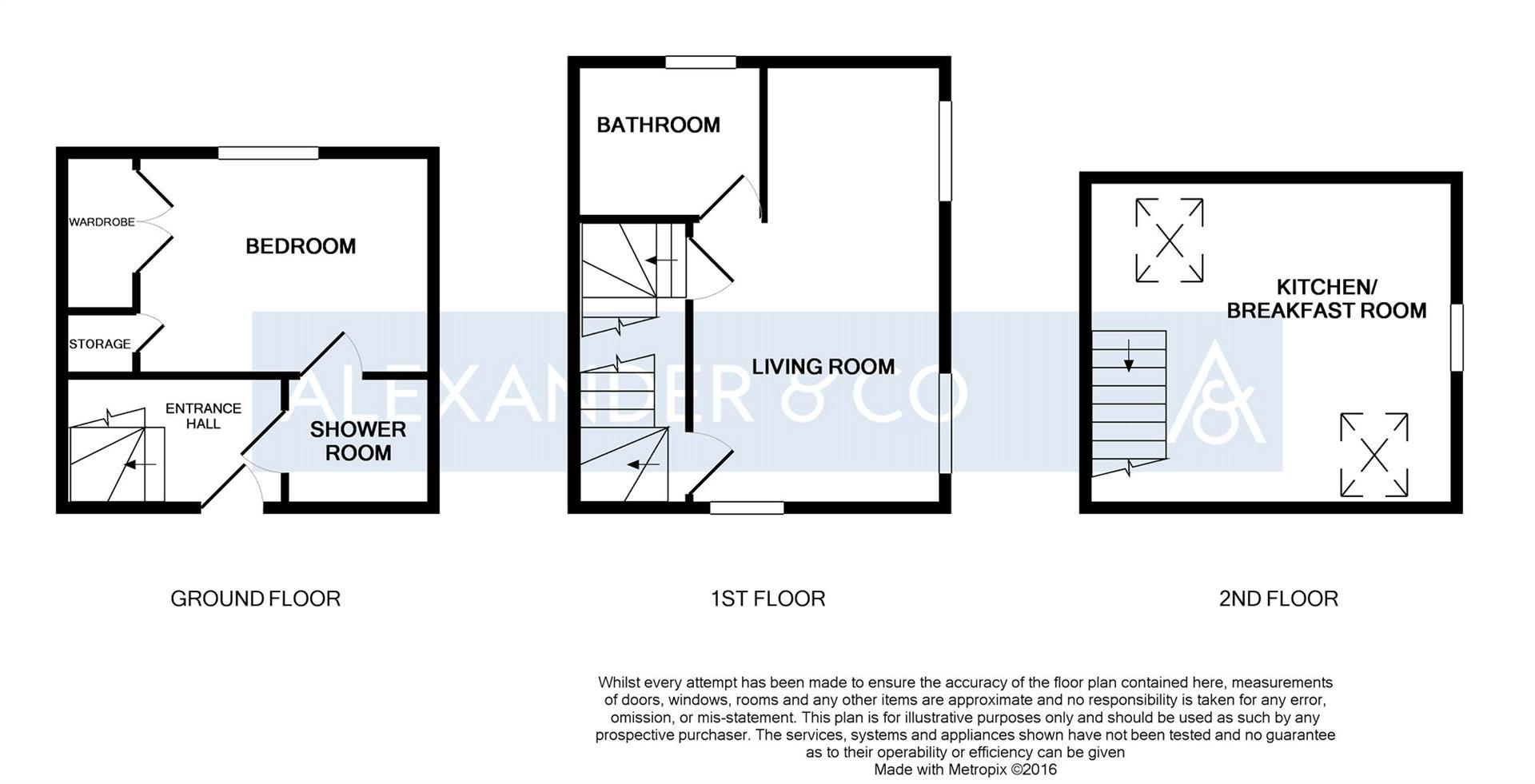1 Bedrooms Detached house for sale in The Forge, St. Peters Road, Dunstable LU5 | £ 190,000
Overview
| Price: | £ 190,000 |
|---|---|
| Contract type: | For Sale |
| Type: | Detached house |
| County: | Bedfordshire |
| Town: | Dunstable |
| Postcode: | LU5 |
| Address: | The Forge, St. Peters Road, Dunstable LU5 |
| Bathrooms: | 2 |
| Bedrooms: | 1 |
Property Description
Alexander & Co are pleased to offer sale this bespoke one bedroom character property situated in the popular Priory Area of Dunstable with living accommodation set over three floors. The property is very well presented throughout and has excellent access to the town centre and the guided busway link.
There is an entrance hall, bedroom, wet room, first floor lounge and bathroom and top floor kitchen/diner. There is gas central heating and long lease with 989 years remaining.
Internal viewing is highly recommended through owner’s agents Alexander & Company
The Accommodation Comprises Of:
Part-glazed door to:
Entrance Hall
Parquet flooring, rise and turn stairs to first floor, storage cupboard, fuse box, radiator.
Bedroom (2.74m x 3.66m (9' x 12'))
UPVC double-glazed window to side aspect, built-in double wardrobe with hanging rail and shelves, cupboard, inset spotlights, telephone point, TV point, radiator, 'Jack and Jill' door to:
Wet Room
'Jack and Jill' entrance, tiled floor with soak-away, wall mounted shower controls, closed coupled WC, pedestal wash hand basin, extractor fan, heated floor, tiled walls, inset spotlights.
First Floor
Landing
Leading to:
Lounge (5.49m x 2.95m narrowing to 2.06m (18' x 9'8" narro)
Three uPVC windows to rear aspect, inset spotlights, intercom telephone, radiator, part-glazed door through to stairs to top floor.
Bathroom (1.98m x 2.24m (6'6" x 7'4"))
UPVC window to side aspect, part tiled walls, tiled flooring, pedestal wash hand basin, closed coupled WC, p-shaped panelled bath with mixer taps, wall mounted electric shower and shower screen, shaver point inset spotlights, extractor fan and heated towel rail.
Top Floor
Stairwell
Balistrade stairwell up to kitchen/diner.
Kitchen/Diner (4.09m max x 4.42m max (13'5" max x 14'6" max))
Open plan area, storage to loft, three Velux windows to side and rear aspect, uPVC feature arched window to rear aspect, part tiled floor, range of eye to base level units with drawers, roll edge worktop 1½ sink and drainer with mixer taps, integrated dishwasher, integrated fridge, integrated freezer, plumbing for washing machine, splashback tiles, electric oven, gas hob with canopy extractor hood above, wall mounted Baxi combination boiler, radiator, central heating thermostat control.
Lease
999 years from 2006 - approx. 986 years remaining.
Ground Rent/Service Charge/Maintenance Charge
£153.85 paid quarterly
Property Location
Similar Properties
Detached house For Sale Dunstable Detached house For Sale LU5 Dunstable new homes for sale LU5 new homes for sale Flats for sale Dunstable Flats To Rent Dunstable Flats for sale LU5 Flats to Rent LU5 Dunstable estate agents LU5 estate agents



.png)

