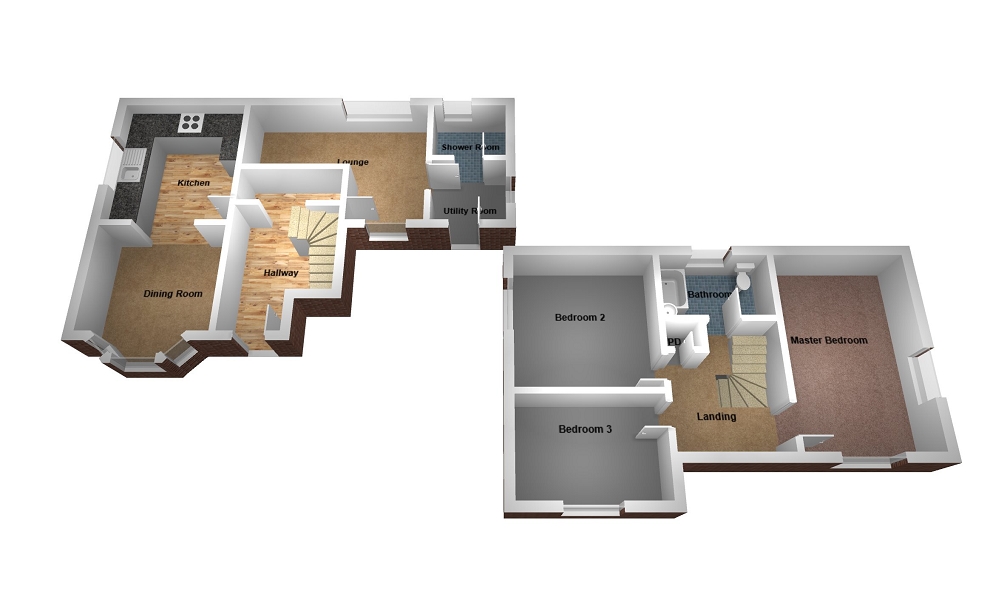0 Bedrooms Detached house for sale in The Gables Bryn Road, Tondu, Bridgend. CF32 | £ 259,950
Overview
| Price: | £ 259,950 |
|---|---|
| Contract type: | For Sale |
| Type: | Detached house |
| County: | Bridgend |
| Town: | Bridgend |
| Postcode: | CF32 |
| Address: | The Gables Bryn Road, Tondu, Bridgend. CF32 |
| Bathrooms: | 0 |
| Bedrooms: | 0 |
Property Description
A traditional detached property which benefits from three good sized double bedrooms, two reception rooms, imposing entrance hall, downstairs wet room, utility room
Entrance
Via PVCu double glazed door.
Entrance Hall
Emulsioned ceiling, emulsioned walls, laminate flooring, radiator and feature staircase leading to the first floor. Window over the staircase and under stairs storage area. Two doors leading off.
Lounge (13' 10" x 17' 9" or 4.21m x 5.41m)
Emulsioned and coved ceiling, emulsioned walls, fitted carpet, PVCu double glazed windows and two radiators.
Utility area (7' 7" x 7' 5" or 2.31m x 2.26m)
Emulsioned ceiling, emulsioned walls, barn style door leading to the side of the property and PVCu double glazed window to the rear. Wall mounted combination gas boiler and plumbing for automatic washing machine. Door leading into the shower room.
Shower Room (6' 5" x 7' 11" or 1.96m x 2.41m)
Emulsioned ceiling, respatex walls, tiled flooring, PVCu double glazed window with obscured glass to the side and chrome towel rail radiator. Three piece suite comprising low level w.C. Sink / pedestal and shower.
Kitchen (10' 5" x 12' 6" or 3.17m x 3.82m)
Emulsioned ceiling with down lights, part emulsioned / part tiled walls, tiled flooring and PVCu double glazed window to the front of the property. A range of wall and base units with complementary work surface housing sink drainer, space for Range cooker with extractor hood overhead and space for fridge /freezer. Archway leading into reception two / dining room.
Reception 2/Dining Room (12' 4" x 10' 0" or 3.76m x 3.06m)
Emulsioned ceiling, emulsioned walls, fitted carpet, PVCu double glazed bay window to the side of property and radiator.
Landing
Emulsioned ceiling, emulsioned walls, fitted carpet, built in storage cupboard and four doors leading off.
Bedroom 1 (13' 11" x 12' 3" or 4.24m x 3.73m)
Emulsioned and coved ceiling, emulsioned walls, fitted carpet, radiator and PVCu double glazed windows to the side and rear of property.
Bedroom 2 (12' 11" x 10' 1" or 3.93m x 3.08m)
Emulsioned ceiling, emulsioned walls, fitted carpet, PVCu double glazed window to the front of property and radiator.
Bedroom 3 (12' 6" x 10' 6" or 3.80m x 3.19m)
Emulsioned ceiling, emulsioned walls, fitted carpet, PVCu double glazed window to the side of property and radiator.
Bathroom
Emulsioned and coved ceiling with down lights, fully tiled walls, tiled flooring, PVCu double glazed window with obscured glass and chrome towel rail radiator. Three piece suite comprising panelled bath, low level w.C and sink / pedestal.
Outside
The garden is enclosed by a mixture of mature shrubs and trees. Pedestrian access via a wrought iron gate from Bryn Road. Driveway access via Glan Y Nant leading to Brick built garage with work shop. The garden is laid to lawn and decorative pebbles.
Property Location
Similar Properties
Detached house For Sale Bridgend Detached house For Sale CF32 Bridgend new homes for sale CF32 new homes for sale Flats for sale Bridgend Flats To Rent Bridgend Flats for sale CF32 Flats to Rent CF32 Bridgend estate agents CF32 estate agents



.png)











