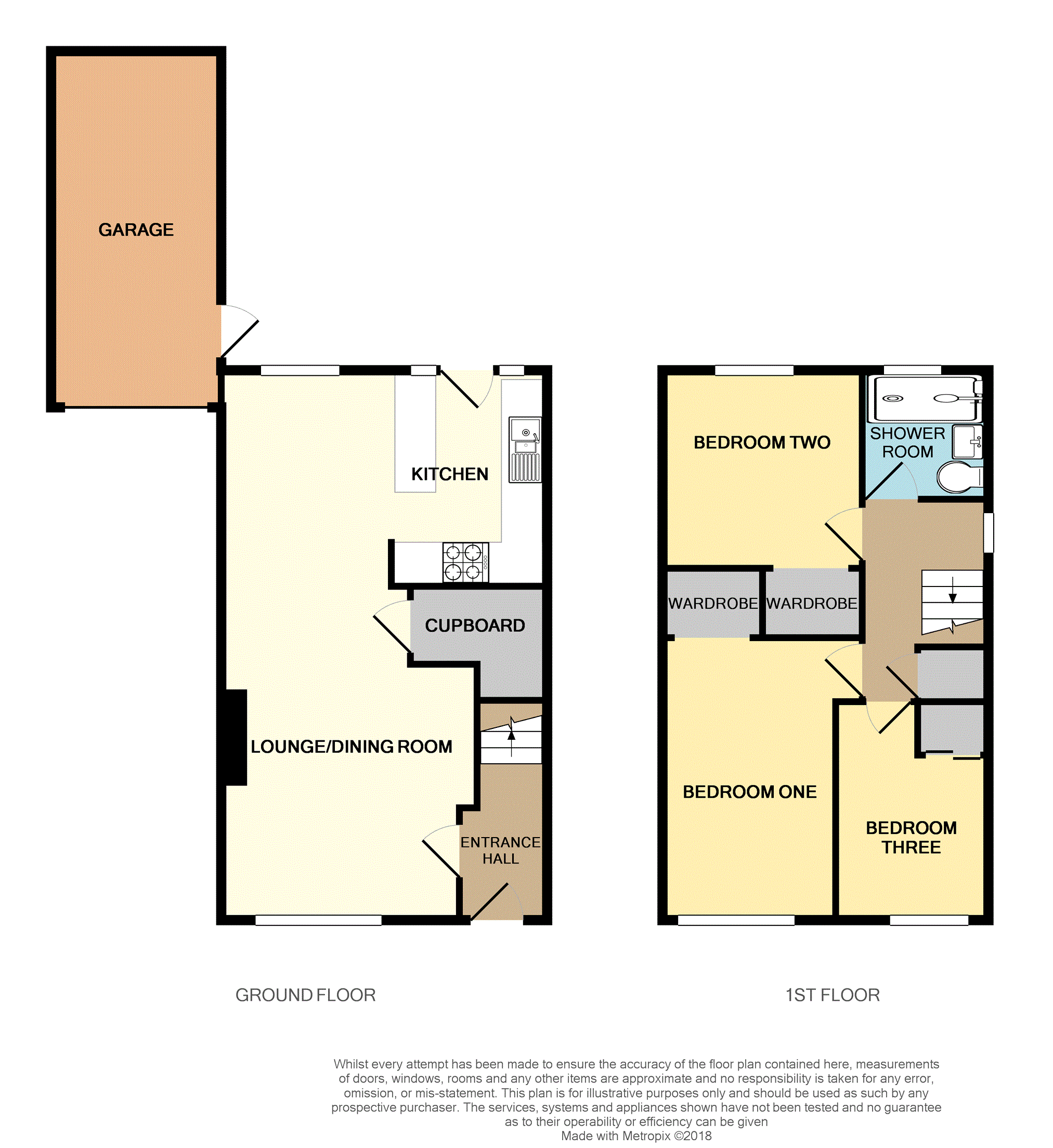3 Bedrooms Detached house for sale in The Gallolee, Edinburgh EH13 | £ 330,000
Overview
| Price: | £ 330,000 |
|---|---|
| Contract type: | For Sale |
| Type: | Detached house |
| County: | Edinburgh |
| Town: | Edinburgh |
| Postcode: | EH13 |
| Address: | The Gallolee, Edinburgh EH13 |
| Bathrooms: | 1 |
| Bedrooms: | 3 |
Property Description
Sunny and stylish Detached Villa boasting flexible accommodation in an exclusive cul-de-sac development to the south of the City. The property has been meticulously maintained and tastefully upgraded by its present owner and enjoys the benefit of gas central heating, double glazed windows and exterior doors, a spacious open plan lounge/dining room, fitted kitchen, three bedrooms, a contemporary white shower room with 'rainfall' shower, a useful volume of attic storage space and a flood of natural light. There are well kept private gardens to both the front and rear of the property and a long driveway to the side affords off-street parking and leads to a single garage. In summary, it is anticipated that this home will prove to be of particular interest to perhaps the professional couple or young family and early viewing is highly recommended to fully appreciate what is on offer.
Colinton is a most desirable district, situated approximately four miles south-west of the City Centre. It is characterised by tree-lined streets and converted mills on the banks of the Water of Leith. Local shopping facilities are available within Colinton Village, whilst the Gyle Shopping Centre, offering a number of High Street named stores, is approximately two miles away and open seven days a week. Leisure pursuits are well catered for – the Pentland Hills are within easy reach, as are a number of golf courses. Pleasant walks can also be taken along the Water of Leith. Regular bus services run from this area to the City Centre or by travelling south one can connect with the City Bypass. The schools available in the area are highly regarded from nursery to senior level including Bonaly Primary, George Watsons College and Napier University.
Entrance Hall
The property is entered by a part double glazed outer door, with the hall in turn leading to the lounge/dining room and a carpeted stairway rising to the accommodation on the upper floor.
Lounge/Dining Room
8.08 x 3.85m (26'6" x 12'7" - at widest points)
The open plan lounge/dining room has double glazed windows to both front and rear and an attractive focal point in the form of a remote control living flame gas fire with limestone surround. There is a walk-in under-stair storage cupboard, ample space for dining table and chairs and a breakfast bar divider to the kitchen area.
Kitchen
3.17 x 2.36m (10'5" x 7'9" - at widest points)
The kitchen is separated from the lounge/dining room by a breakfast/serving bar divider and boasts good storage at both high and low level with ample work surfaces and an inset one and a half sink with mixer tap and right hand drainer. The integrated gas hob, electric oven, cooker hood, fridge and freezer are to be included in the sale price.
First Floor Landing
The first floor landing is accessed by a carpeted stairway from the hall and in turn leads to the bedrooms and shower room. A double glazed window to the side provides natural light and there is a useful storage cupboard and a hatch to an excellent volume of attic storage space over.
Bedroom One
4.15 x 2.94m (13'7" x 9'8" - at widest points)
Double bedroom with double glazed window to the front, built-in wardrobe and fitted carpet.
Bedroom Two
2.94 x 2.91m (9'8" x 9'7")
Sunny double bedroom with double glazed window to the rear, built-in wardrobe and fitted carpet.
Bedroom Three
3.21 x 2.23m (10'6" x 7'4" - at widest points)
Single bedroom or study/home office with double glazed window to the front, built-in mirrored wardrobe and laminate flooring.
Shower Room
1.90 x 1.65m (6'3" x 5'5")
Luxury shower room with opaque double glazed window to the rear and three piece contemporary white suite comprising concealed cistern WC, wash hand basin with vanity unit below and double shower tray with 'rainfall' shower and glazed screen to side.
Gardens
The property has mature and well maintained areas pf private garden ground, these being located to both front and rear. The front garden is laid mainly to lawn for ease of maintenance and the enclosed south-facing rear garden can either be accessed off the kitchen, through the garage or via a gate and pathway to the side. There is a large paved patio with ample space for outdoor furniture, a raised chipped seating area and a further raised section with easily manageable shrubs and bushes.
Parking
A long paved driveway affords off-street parking and leads to a single garage with up-and-over door, power, light and a side door to the enclosed rear garden.
General Information
*** Note to Solicitors ***
All formal offers should be e-mailed in the first instance to . Should your client's offer be accepted, please then send the Principle offer directly to the seller's solicitor upon receipt of the Notification of Proposed Sale which will be emailed to you.
Property Location
Similar Properties
Detached house For Sale Edinburgh Detached house For Sale EH13 Edinburgh new homes for sale EH13 new homes for sale Flats for sale Edinburgh Flats To Rent Edinburgh Flats for sale EH13 Flats to Rent EH13 Edinburgh estate agents EH13 estate agents



.png)









