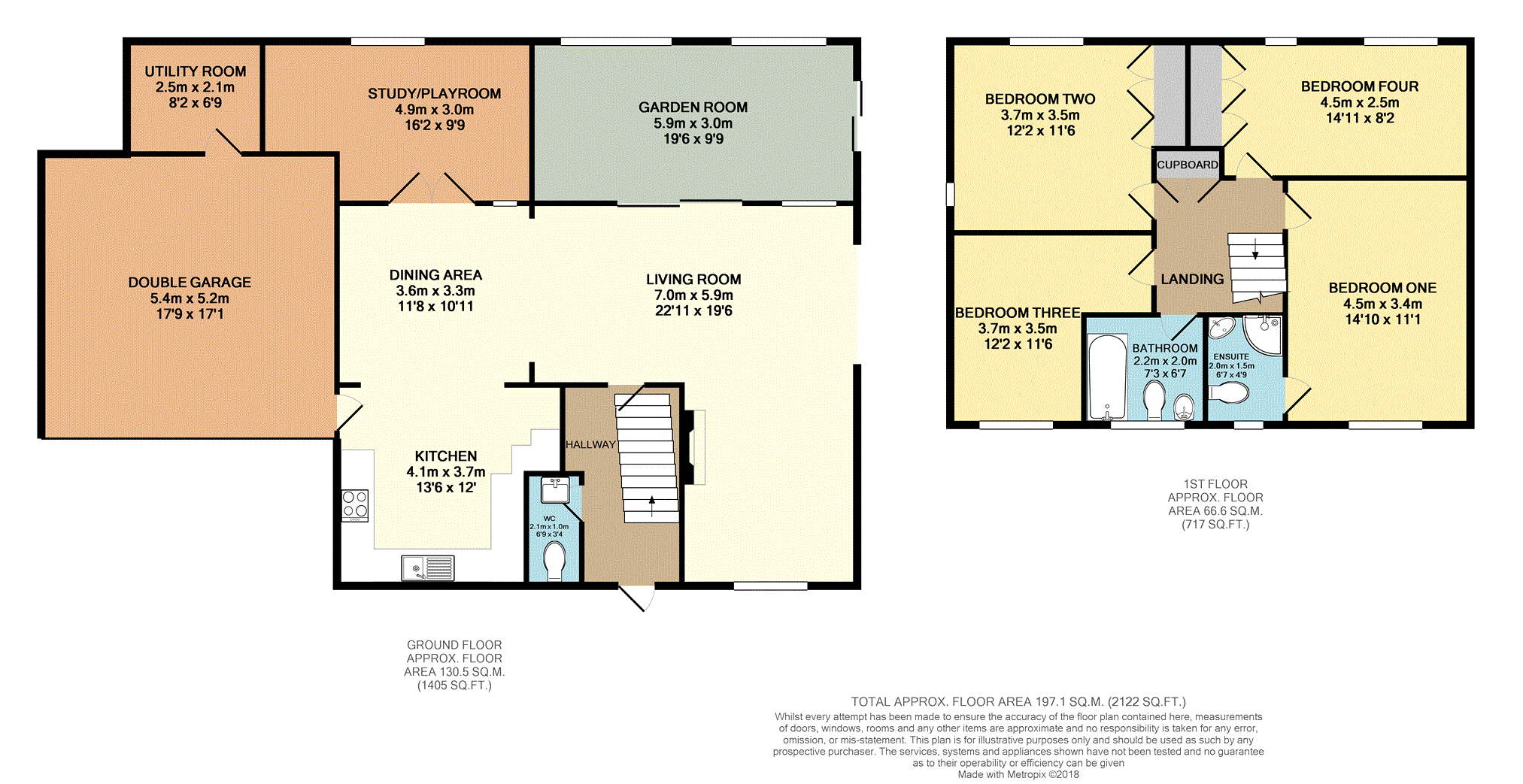4 Bedrooms Detached house for sale in The Gardens, East Carlton LE16 | £ 385,000
Overview
| Price: | £ 385,000 |
|---|---|
| Contract type: | For Sale |
| Type: | Detached house |
| County: | Leicestershire |
| Town: | Market Harborough |
| Postcode: | LE16 |
| Address: | The Gardens, East Carlton LE16 |
| Bathrooms: | 1 |
| Bedrooms: | 4 |
Property Description
If Space is what you are looking for then look no further....This is your next home!
This four bedroom detached house enjoying a garden room, and a study/playroom, lounge/diner, kitchen/diner, a double garage and a utility room all sitting on a very generous plot nestled within a peaceful cul-de-sac will tick all of your boxes.
East Carlton is a peaceful village, yet is close by to the thriving town of Market Harborough which just offers absolutely everything needed from great sports facilities, shops, bars, restaurants, excellent schools and a regular, direct train line to London that will get you there in less than an hour. Within the village there is East Carlton Park which is a fabulous place for picnics, bar-b-ques and games.
This house is just perfect for a family the walled gardens that surround you offer a very private dwelling that will be very hard to beat in this price range....So book your viewing now, you will not be disappointed!
Ground Floor
As you enter the main hallway from a useful porch, you will find a recently refitted W.C to your left and the main reception area ahead of you.
The Lounge is a vast space that is an "L" shaped room so offering separate areas if desired or just a great open room. Off the lounge you will find the dining kitchen and the garden room.
The garden room again is a great addition, spacious and really enjoying the views over the gardens, could be a play room or just a tranquil evening relaxing room, your choice.
The dining kitchen is yet another spacious area, currently open plan to each other. The kitchen is fitted with modern wall and base units with a luxury granite work surface and all of the appliances that you need. The dining area offers space for a full size table and chairs.
Off the dining room is access to the study. Again another spacious room! A great space to work from home or again a play room if desired.
Overall a very generous square footage down stairs space, it really does need to be viewed.
First Floor
On the first floor you will find four double bedrooms. Two located to the front of the house and two located at the rear of the house. The master bedroom has fitted wardrobes and has an en-suite shower room.
The second and fourth bedroom both have a triple built in wardrobe and enjoy views across the large rear gardens.
The third bedroom is a light and airy room again pletny of room for a double bed....No arguments about who has the "box room" in this family home!
The family bathroom is a little tired, but easily updated, and great to add your own personality to.
Outside
To the front of the house is a large block paved driveway providing parking for several vehicles, it in turn leads to the double garage that has twin roller doors ad a utility room at the back.
The gardens wrap around the house providing a very large and private space. Currently they are mainly laid to lawn and surrounded by a high brick wall.
The potential to extend is endless, as the plot and could take it easily if you chose to do so.
Property Location
Similar Properties
Detached house For Sale Market Harborough Detached house For Sale LE16 Market Harborough new homes for sale LE16 new homes for sale Flats for sale Market Harborough Flats To Rent Market Harborough Flats for sale LE16 Flats to Rent LE16 Market Harborough estate agents LE16 estate agents



.png)



